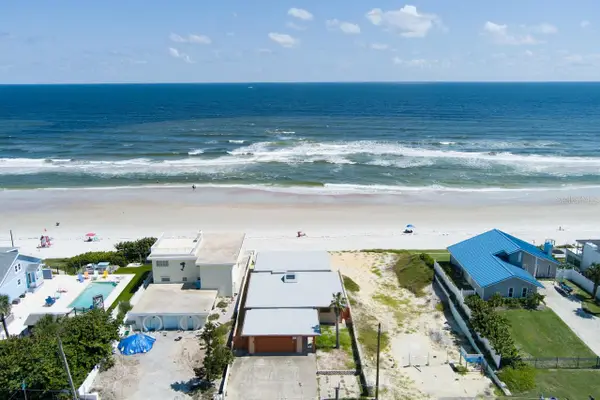4026 Cardinal Boulevard, South Peninsula, FL 32127
Local realty services provided by:ERA Grizzard Real Estate
4026 Cardinal Boulevard,Wilbur-By-The-Sea, FL 32127
$565,000
- 3 Beds
- 2 Baths
- 1,600 sq. ft.
- Single family
- Active
Upcoming open houses
- Sun, Oct 0502:00 pm - 04:00 pm
Listed by:lucy hanner
Office:keller williams realty florida partners
MLS#:1215474
Source:FL_DBAAR
Price summary
- Price:$565,000
- Price per sq. ft.:$200.64
About this home
Set on a lush, oversized lot (90X100), this vibrant two-story beach home offers 3 BDR, 2 BTH, 2 car garage and a lot of room for your toys. Step through colorful stained-glass doors into the cozy lower level, featuring a family room with fireplace, a bedroom, full bath, and a bonus flex space—ideal for a home office or creative studio. Also, a dedicated laundry room with sink.
Take either of the two staircases to the upper level, where you'll find an open living room, newer hurricane slider doors , custom kitchen, a primary suite w/ walk-in closet and private balcony. The second bedroom features a built-in bed and desk, while an oversized flex room is ready for your imagination.
Outside, enjoy covered porches, and multiple outdoor hangout spots for soaking up the salt air. Just steps from beach access, you can dip your toes in the ocean any time. And don't miss the short walk to the Wilbur Boathouse, where neighbors gather for kayaking and evening monthly potlucks.
All measurements and information deemed accurate but not guaranteed. Buyers and agents to verify.
Contact an agent
Home facts
- Year built:1976
- Listing ID #:1215474
- Added:84 day(s) ago
- Updated:October 02, 2025 at 10:46 PM
Rooms and interior
- Bedrooms:3
- Total bathrooms:2
- Full bathrooms:2
- Living area:1,600 sq. ft.
Heating and cooling
- Cooling:Central Air, Multi Units
- Heating:Central, Electric
Structure and exterior
- Year built:1976
- Building area:1,600 sq. ft.
- Lot area:0.2 Acres
Schools
- High school:Spruce Creek
- Middle school:Silver Sands
- Elementary school:Longstreet
Finances and disclosures
- Price:$565,000
- Price per sq. ft.:$200.64
New listings near 4026 Cardinal Boulevard
- New
 $999,900Active2 beds 3 baths2,136 sq. ft.
$999,900Active2 beds 3 baths2,136 sq. ft.3703 S Atlantic Avenue #1004, Daytona Beach Shores, FL 32118
MLS# 1218469Listed by: OCEANS LUXURY REALTY FULL SERVICE LLC - Open Sat, 11am to 2pmNew
 $795,000Active3 beds 3 baths2,364 sq. ft.
$795,000Active3 beds 3 baths2,364 sq. ft.2 Oceans West Boulevard #703, Daytona Beach Shores, FL 32118
MLS# 1218466Listed by: COAST LIFE REALTY - New
 $1,200,000Active3 beds 2 baths2,231 sq. ft.
$1,200,000Active3 beds 2 baths2,231 sq. ft.4207 S Atlantic Avenue, PORT ORANGE, FL 32127
MLS# V4945204Listed by: EXP REALTY LLC - New
 $399,000Active3 beds 3 baths2,150 sq. ft.
$399,000Active3 beds 3 baths2,150 sq. ft.3 Oceans West Boulevard #7D2, Daytona Beach Shores, FL 32118
MLS# 1218442Listed by: RE/MAX SIGNATURE - New
 $2,500,000Active3 beds 3 baths2,471 sq. ft.
$2,500,000Active3 beds 3 baths2,471 sq. ft.3703 S Atlantic Avenue #1107, Daytona Beach, FL 32118
MLS# 1218422Listed by: GAFF'S REALTY COMPANY - New
 $549,000Active3 beds 3 baths2,195 sq. ft.
$549,000Active3 beds 3 baths2,195 sq. ft.4650 Links Village Drive #A201, Ponce Inlet, FL 32127
MLS# 1218420Listed by: PONCE INLET REALTY, INC - New
 $174,999Active2 beds 2 baths1,327 sq. ft.
$174,999Active2 beds 2 baths1,327 sq. ft.1 Oceans West Boulevard #1B5, Daytona Beach, FL 32118
MLS# 1218409Listed by: LOKATION - New
 $185,000Active-- beds 1 baths389 sq. ft.
$185,000Active-- beds 1 baths389 sq. ft.2301 S Atlantic Avenue #404, Daytona Beach, FL 32118
MLS# 1218400Listed by: OCEANS LUXURY REALTY FULL SERVICE LLC - New
 $274,900Active2 beds 2 baths1,013 sq. ft.
$274,900Active2 beds 2 baths1,013 sq. ft.3800 S Atlantic Avenue #106, Daytona Beach, FL 32118
MLS# 1218376Listed by: EXIT REAL ESTATE PROPERTY SOLUTIONS - New
 $799,900Active3 beds 2 baths2,062 sq. ft.
$799,900Active3 beds 2 baths2,062 sq. ft.3797 S Atlantic Avenue #302, Daytona Beach, FL 32118
MLS# 1218386Listed by: EXP REALTY LLC
