10212 Gifford Drive, Spring Hill, FL 34608
Local realty services provided by:Bingham Realty ERA Powered
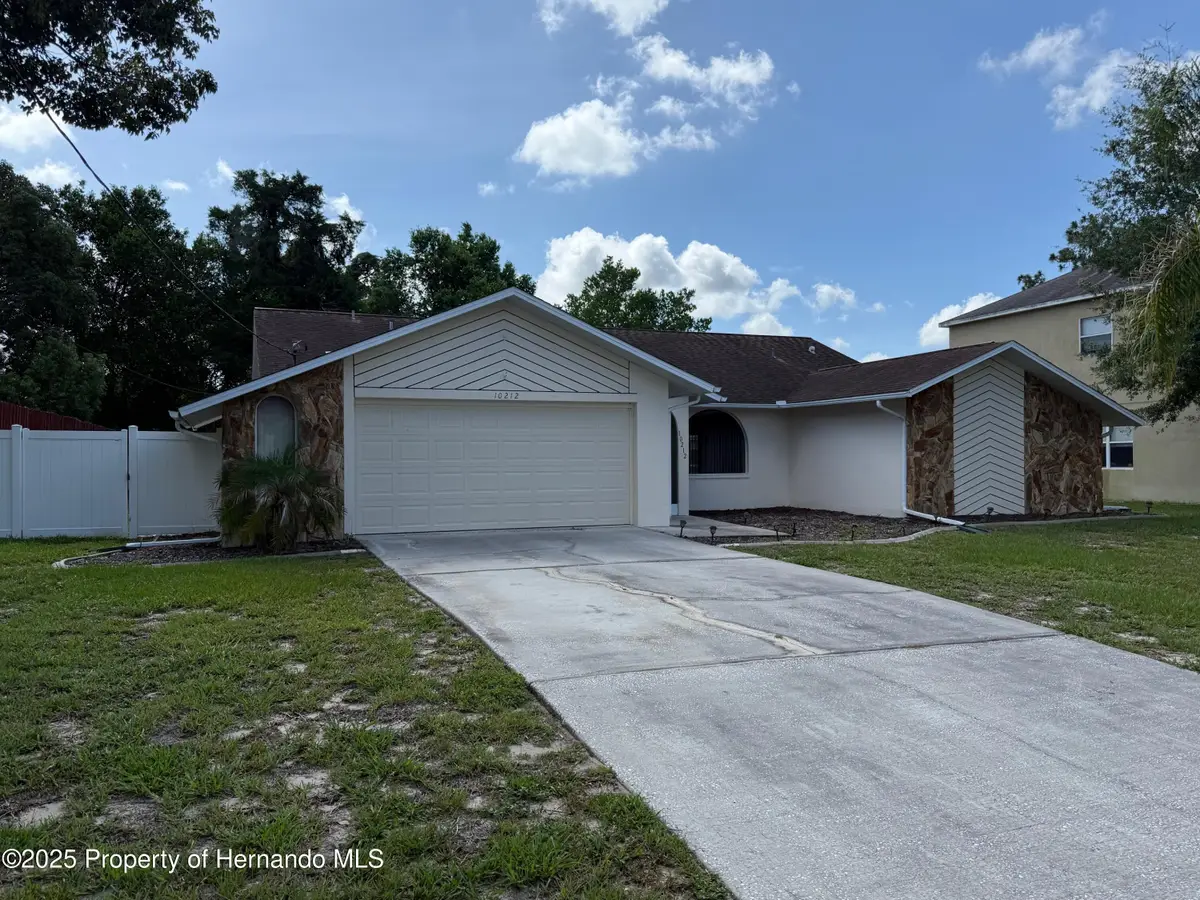
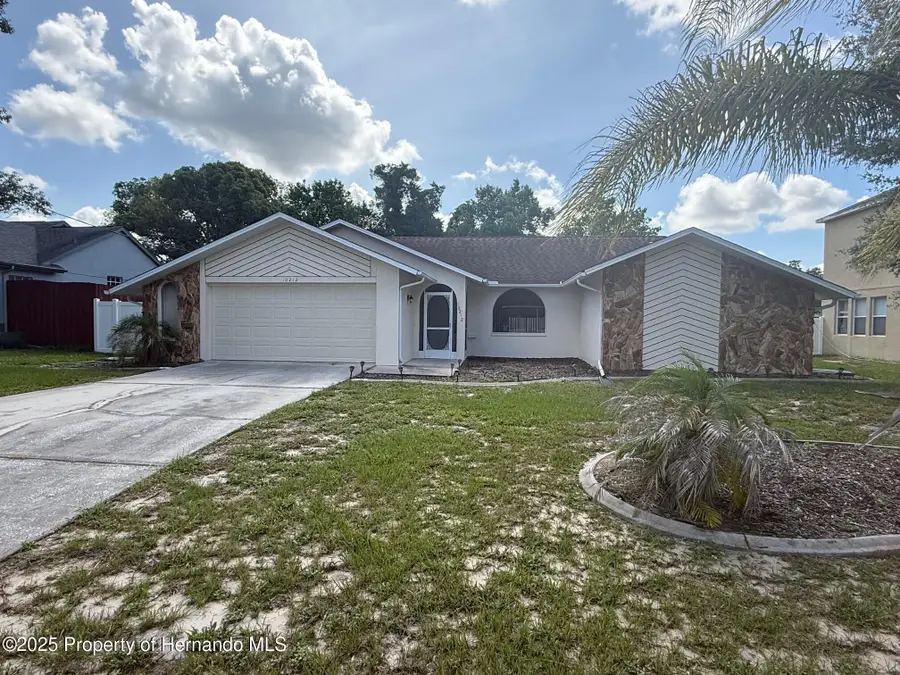
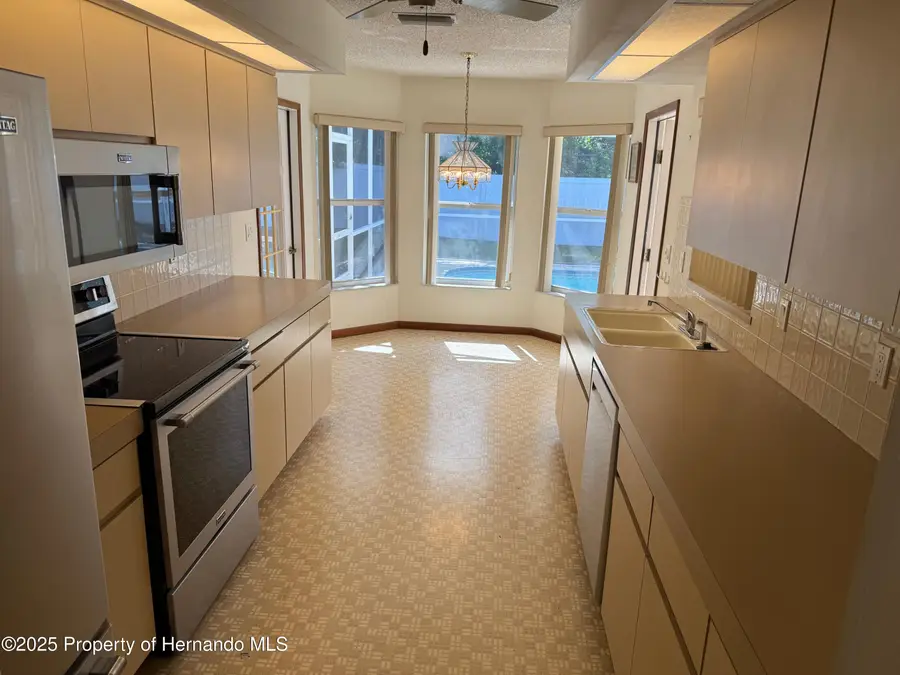
10212 Gifford Drive,Spring Hill, FL 34608
$299,900
- 3 Beds
- 2 Baths
- 1,554 sq. ft.
- Single family
- Pending
Listed by:alan f. hengesbach
Office:realty executives america
MLS#:2254025
Source:FL_HCAR
Price summary
- Price:$299,900
- Price per sq. ft.:$192.99
About this home
Affordable & Well-Maintained 3/2/2 Pool Home in a Great Neighborhood!
Don't miss this move-in ready 3-bedroom, 2-bathroom, 2-car garage home with a sparkling in-ground pool—perfect for Florida living! This charming property is located in an excellent neighborhood and offers a spacious open great room layout with a large eat-in kitchen.
Features include:
• Laminate flooring throughout much of the home
• Split-bedroom floor plan for added privacy
• Inside laundry room
• Vaulted screen enclosure over the pool area
• Diamond Brite pool surface
• Two screen-enclosed porches leading to the pool—great for entertaining
• Oversized garage with extra side storage space
• Fully fenced backyard for privacy
• Sprinkler system
• Freshly painted exterior
This home shows beautifully and offers tremendous value. Schedule your showing today before it's gone!
Contact an agent
Home facts
- Year built:1991
- Listing Id #:2254025
- Added:68 day(s) ago
- Updated:August 19, 2025 at 07:11 AM
Rooms and interior
- Bedrooms:3
- Total bathrooms:2
- Full bathrooms:2
- Living area:1,554 sq. ft.
Heating and cooling
- Cooling:Central Air, Electric
- Heating:Central, Electric, Heating
Structure and exterior
- Roof:Shingle
- Year built:1991
- Building area:1,554 sq. ft.
- Lot area:0.23 Acres
Schools
- High school:Springstead
- Middle school:Fox Chapel
- Elementary school:Explorer K-8
Utilities
- Water:Public, Water Connected
- Sewer:Septic Tank
Finances and disclosures
- Price:$299,900
- Price per sq. ft.:$192.99
- Tax amount:$1,908
New listings near 10212 Gifford Drive
- Open Sat, 12 to 3pmNew
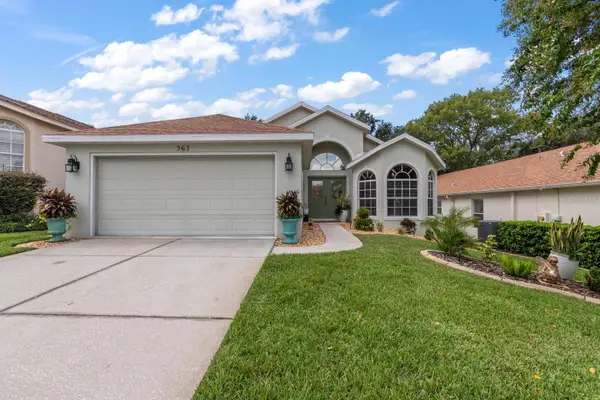 $345,000Active3 beds 2 baths1,708 sq. ft.
$345,000Active3 beds 2 baths1,708 sq. ft.367 Quane Avenue, SPRING HILL, FL 34609
MLS# TB8418975Listed by: KELLER WILLIAMS REALTY- PALM H - New
 $45,000Active0.33 Acres
$45,000Active0.33 AcresDvorak Drive, SPRING HILL, FL 34610
MLS# TB8418974Listed by: DALTON WADE INC - New
 $317,500Active3 beds 2 baths1,898 sq. ft.
$317,500Active3 beds 2 baths1,898 sq. ft.376 Royal Palm Way, Spring Hill, FL 34608
MLS# 2255207Listed by: TROPIC SHORES REALTY LLC - New
 $305,000Active3 beds 2 baths1,080 sq. ft.
$305,000Active3 beds 2 baths1,080 sq. ft.17951 Galveston Street, SPRING HILL, FL 34610
MLS# TB8418138Listed by: PEOPLE'S TRUST REALTY - New
 $230,000Active2 beds 3 baths1,262 sq. ft.
$230,000Active2 beds 3 baths1,262 sq. ft.15914 Stable Run Drive, SPRING HILL, FL 34610
MLS# TB8418847Listed by: PEOPLE'S TRUST REALTY - New
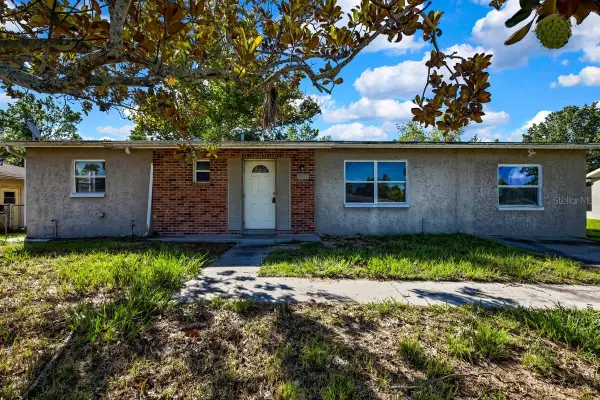 $159,900Active3 beds 2 baths1,166 sq. ft.
$159,900Active3 beds 2 baths1,166 sq. ft.9364 Carthage Road, SPRING HILL, FL 34608
MLS# A4662416Listed by: FLATFEE.COM - New
 $299,500Active3 beds 2 baths1,454 sq. ft.
$299,500Active3 beds 2 baths1,454 sq. ft.10402 Horizon Drive, Spring Hill, FL 34608
MLS# 2255197Listed by: PEOPLES TRUST REALTY INC - New
 $75,000Active0.76 Acres
$75,000Active0.76 Acres15330 Tuckaway Lane, SPRING HILL, FL 34610
MLS# TB8418442Listed by: REAL BROKER, LLC - Open Sat, 11am to 1pmNew
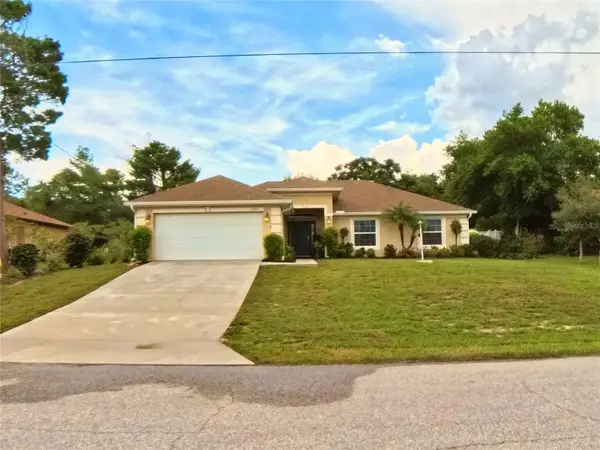 $325,000Active4 beds 2 baths1,762 sq. ft.
$325,000Active4 beds 2 baths1,762 sq. ft.12411 Talpa Street, SPRING HILL, FL 34608
MLS# TB8417002Listed by: DALTON WADE INC - New
 $333,900Active3 beds 2 baths1,673 sq. ft.
$333,900Active3 beds 2 baths1,673 sq. ft.4041 Autumn Amber, SPRING HILL, FL 34609
MLS# W7877519Listed by: TROPIC SHORES REALTY LLC
