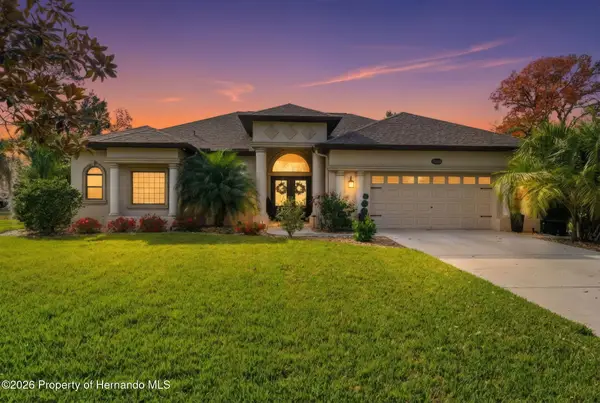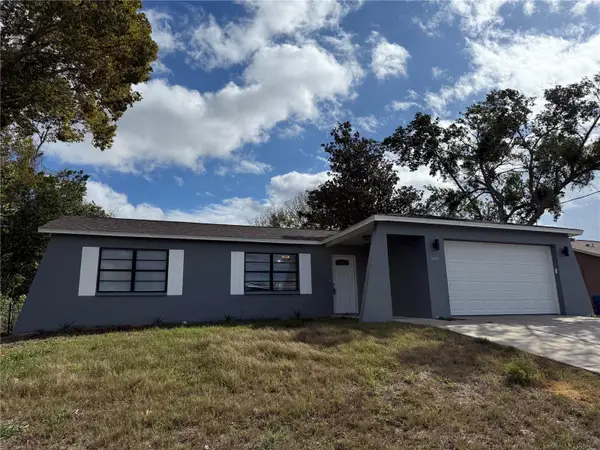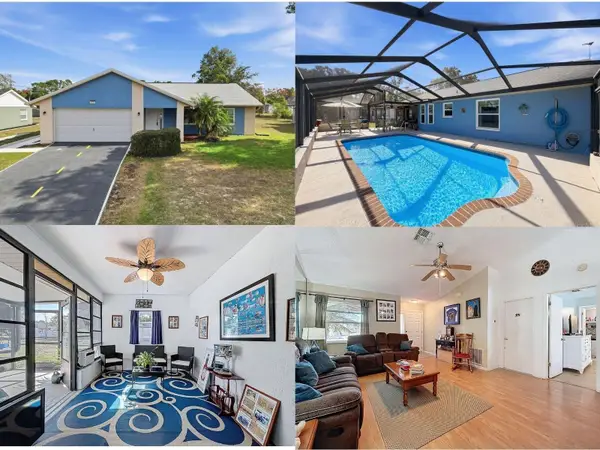11368 Copley Court, Spring Hill, FL 34609
Local realty services provided by:Bingham Realty ERA Powered
11368 Copley Court,Spring Hill, FL 34609
$299,900
- 3 Beds
- 2 Baths
- 1,709 sq. ft.
- Single family
- Active
Listed by: catherine m williamson
Office: peoples trust realty inc
MLS#:2255647
Source:FL_HCAR
Price summary
- Price:$299,900
- Price per sq. ft.:$175.48
- Monthly HOA dues:$225
About this home
Welcome to Wellington at Seven Hills, a premier 55+ gated community offering resort-style living. This well-maintained 3-bedroom, 2-bath, 2-car garage pool home combines elegance, comfort, and Florida charm.
Inside, soaring vaulted ceiling and large windows create a bright, open feel. The formal dining room features a dramatic arched window, while the spacious living room flows seamlessly to the covered screened lanai and pool area—perfect for entertaining and relaxing. The kitchen offers plenty of cabinet and counter space, a breakfast bar, and a breakfast nook. All appliances are included with this home.
The split-bedroom plan provides privacy. The generous master suite boasts direct pool access, his & hers closets, and a bathroom with dual sinks and a large walk-in shower. The front room works perfectly as a den, office, or 3rd bedroom, with a guest bedroom and full bath completing the plan.
Practical features include an interior laundry room with cabinets, a utility sink, and a washer and dryer.
Enjoy the large covered lanai and pool area, perfect for relaxing and entertaining guests.
Wellington at Seven Hills offers a clubhouse, fitness center, tennis, social activities, and 24-hour gated security. Conveniently located near shopping, dining, medical services, and the Suncoast Parkway for easy access to Tampa and the Gulf Coast.
Schedule your private showing today!
Contact an agent
Home facts
- Year built:1999
- Listing ID #:2255647
- Added:122 day(s) ago
- Updated:January 14, 2026 at 05:45 PM
Rooms and interior
- Bedrooms:3
- Total bathrooms:2
- Full bathrooms:2
- Living area:1,709 sq. ft.
Heating and cooling
- Cooling:Central Air
- Heating:Central, Electric, Heating
Structure and exterior
- Roof:Shingle
- Year built:1999
- Building area:1,709 sq. ft.
- Lot area:0.3 Acres
Schools
- High school:Springstead
- Middle school:Powell
- Elementary school:Suncoast
Utilities
- Water:Public, Water Connected
- Sewer:Public Sewer
Finances and disclosures
- Price:$299,900
- Price per sq. ft.:$175.48
- Tax amount:$2,151
New listings near 11368 Copley Court
- New
 $525,000Active5 beds 5 baths3,099 sq. ft.
$525,000Active5 beds 5 baths3,099 sq. ft.13286 Pendleton Street, Spring Hill, FL 34609
MLS# 2257513Listed by: HOME-LAND REAL ESTATE INC - New
 $265,000Active4 beds 2 baths1,631 sq. ft.
$265,000Active4 beds 2 baths1,631 sq. ft.14151 Redwood Street, Spring Hill, FL 34609
MLS# 2257517Listed by: HOME-LAND REAL ESTATE INC - New
 $279,000Active2 beds 2 baths1,479 sq. ft.
$279,000Active2 beds 2 baths1,479 sq. ft.11323 Highlander Court, Spring Hill, FL 34609
MLS# 851140Listed by: KELLER WILLIAMS-ELITE PARTNERS - New
 $310,000Active3 beds 2 baths1,540 sq. ft.
$310,000Active3 beds 2 baths1,540 sq. ft.12943 Impatiens Street, SPRING HILL, FL 34609
MLS# W7882133Listed by: BHHS FLORIDA PROPERTIES GROUP - New
 $495,000Active3 beds 2 baths2,058 sq. ft.
$495,000Active3 beds 2 baths2,058 sq. ft.13843 Rudi Loop, Spring Hill, FL 34609
MLS# 2257511Listed by: REMAX MARKETING SPECIALISTS - New
 $399,000Active3 beds 2 baths2,104 sq. ft.
$399,000Active3 beds 2 baths2,104 sq. ft.2587 Crystal Lake Drive, SPRING HILL, FL 34606
MLS# W7882136Listed by: DALTON WADE INC - New
 $209,900Active2 beds 2 baths995 sq. ft.
$209,900Active2 beds 2 baths995 sq. ft.2132 Sea Pines Court, Spring Hill, FL 34606
MLS# 2257503Listed by: KELLER WILLIAMS-ELITE PARTNERS - New
 $243,700Active2 beds 2 baths1,070 sq. ft.
$243,700Active2 beds 2 baths1,070 sq. ft.5364 Deltona Boulevard, SPRING HILL, FL 34606
MLS# TB8465296Listed by: REAL BROKER, LLC - New
 $385,000Active3 beds 2 baths1,728 sq. ft.
$385,000Active3 beds 2 baths1,728 sq. ft.6181 Ocean Pines Lane, SPRING HILL, FL 34606
MLS# TB8465430Listed by: DALTON WADE INC - New
 $283,000Active2 beds 2 baths1,140 sq. ft.
$283,000Active2 beds 2 baths1,140 sq. ft.3288 Bluffview Drive, SPRING HILL, FL 34609
MLS# W7881999Listed by: FLORIDA LUXURY REALTY
