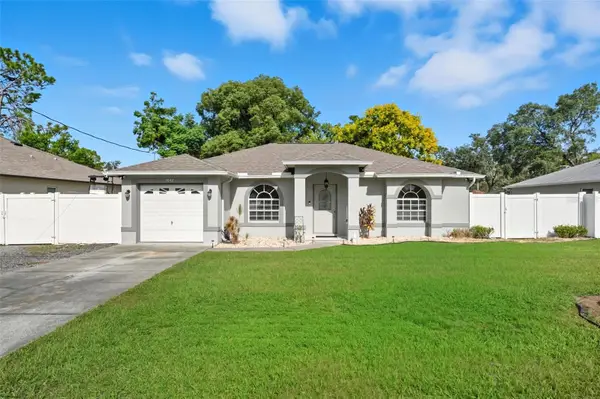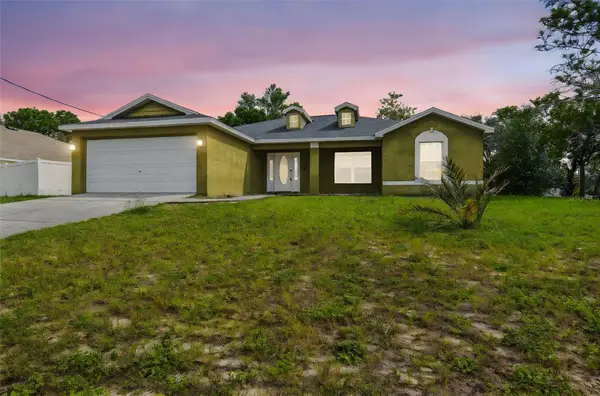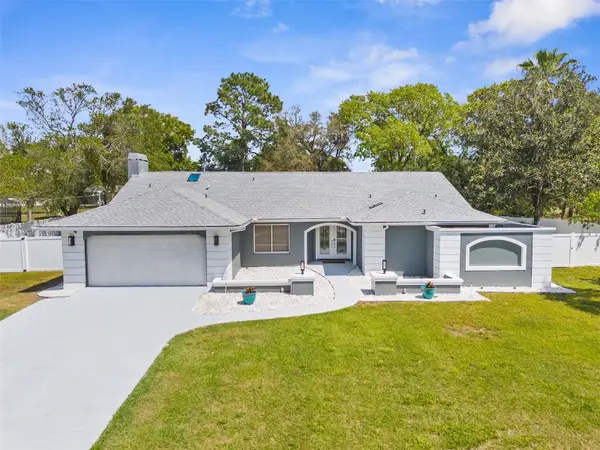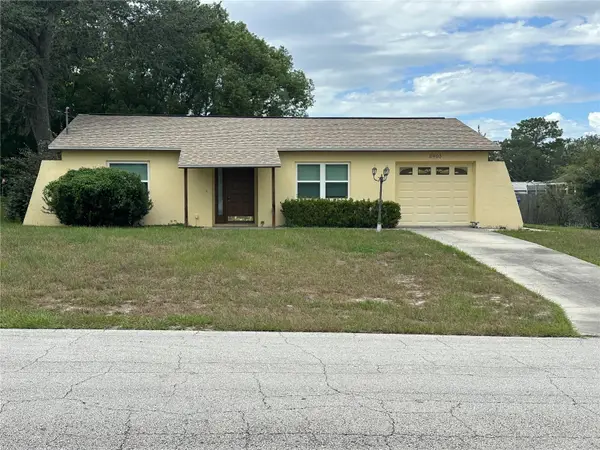11427 Kingstree Court, Spring Hill, FL 34609
Local realty services provided by:Gulf Shores Realty ERA Powered
11427 Kingstree Court,Spring Hill, FL 34609
$274,900
- 2 Beds
- 2 Baths
- 1,306 sq. ft.
- Single family
- Pending
Listed by:debra valdes
Office:realty one group sunshine
MLS#:TB8415060
Source:MFRMLS
Price summary
- Price:$274,900
- Price per sq. ft.:$145.37
- Monthly HOA dues:$204
About this home
Welcome to this 55+ maintenance free lifestyle located in the GOLF CART and PET friendly location of Wellington at Seven Hills! This ACTIVE community offers a gated GUARD entry with amenities including outdoor HEATED swimming pool and spa, water aerobics, fitness center, billiards and more! There are many clubs including arts & crafts and many social clubs that include the Red Hat Society and Wellington Wanderers Travel Group! This single-family patio style property built by Ryland Homes sits on almost a 1/4” acre PRIVATE lot on a cul-de-sac with no backyard neighbors! The home offers a beachy cottage feel with updates that include new windows in the kitchen and living room (8/2025) that are dual color white white on the inside to match the interior and brown on the outside. They are Turtle Glass Technology allowing for less light transfer and added privacy and makes the home feel new again! The landscaping has been UPGRADED with the removal of overgrown plantings and installation of colorful and tropical plants! The newly installed front door with leaded glass window allows for natural lighting into the home! The foyer welcomes your guests, creates a drop zone and separation from daily living! The great room is just WOW! Vaulted ceilings, recessed lighting and LUXURY VINYL PLANK flooring throughout the entire home! The incredible kitchen has had the bi-level countertop removed and made one level with GRANITE counters. There is white shaker style cabinetry with new hardware, under mount stainless steel sink, new faucet, new disposal and the appliances are approximately 4 years old and include an oven with Air Fry capability. There is an eat-in space in the kitchen as well as space for a desk or even a large furniture item for additional storage. The living room has built-ins that offer a place to showcase your treasures as well as house items that need to be tucked away! The split floor plan has a primary bedroom with a GRAND feel that fits king size furniture with ease and a transom window that provides natural lighting! The en-suite primary bathroom has a walk-in shower and has been given a facelift with a freshly painted vanity as well as new hardware and light fixtures. The second bedroom has quick access to the second full bathroom complete with a walk-in tub that has a handheld shower. Your living space is expanded into the Florida room through the BRAND NEW French doors which can also be used as a THIRD bedroom if needed or keep as a lounging space, craft room or TV room. You can also close the doors and use as a screen room! The backyard can be accessed from this space through a separate entrance/exit where up you can allow for your pets to play (there is no number or weight restrictions for pets)! Additional features and benefits include a roof installed (2016), BRAND NEW HOT WATER HEATER (8/2025), newer HVAC with new motor fan motor, new washer and dryer, new interior paint including the interior doors, ceiling fans throughout, newer blinds, extended driveway and a low average electric bill ($140)! With 24/7 security, recreational facilities including a 15,000 sq. ft. clubhouse offering RESORT STYLE AMENITIES such as an OLYMPIC SIZE pool, a fitness center, PICKLEBALL, miles of trails for walking/biking and even enjoy a tasty meal at The Wellington Bar and Grill! Fees include lawn maintenance, exterior painting, roof repair/replacement, internet, cable and more!
Contact an agent
Home facts
- Year built:1999
- Listing ID #:TB8415060
- Added:55 day(s) ago
- Updated:October 05, 2025 at 07:49 AM
Rooms and interior
- Bedrooms:2
- Total bathrooms:2
- Full bathrooms:2
- Living area:1,306 sq. ft.
Heating and cooling
- Cooling:Central Air
- Heating:Central
Structure and exterior
- Roof:Shingle
- Year built:1999
- Building area:1,306 sq. ft.
- Lot area:0.22 Acres
Schools
- High school:Frank W Springstead
- Middle school:Powell Middle
- Elementary school:Suncoast Elementary
Utilities
- Water:Public, Water Connected
- Sewer:Public, Public Sewer, Sewer Connected
Finances and disclosures
- Price:$274,900
- Price per sq. ft.:$145.37
- Tax amount:$3,567 (2024)
New listings near 11427 Kingstree Court
- New
 $325,000Active2 beds 2 baths1,406 sq. ft.
$325,000Active2 beds 2 baths1,406 sq. ft.3042 Lackland Avenue, SPRING HILL, FL 34608
MLS# O6349848Listed by: INDEPENDENCE R E SERVICES LLC - New
 $327,000Active3 beds 2 baths1,496 sq. ft.
$327,000Active3 beds 2 baths1,496 sq. ft.10454 Ventura Drive, SPRING HILL, FL 34608
MLS# TB8434551Listed by: INSPIRED REALTY, LLC - New
 $644,000Active5 beds 3 baths2,966 sq. ft.
$644,000Active5 beds 3 baths2,966 sq. ft.16603 Diplomat Drive, SPRING HILL, FL 34610
MLS# W7879592Listed by: TROPIC SHORES REALTY LLC - New
 $364,900Active3 beds 2 baths1,448 sq. ft.
$364,900Active3 beds 2 baths1,448 sq. ft.2222 Champlain Avenue, SPRING HILL, FL 34609
MLS# TB8434623Listed by: HOME PRIME REALTY LLC - New
 $179,000Active2 beds 2 baths995 sq. ft.
$179,000Active2 beds 2 baths995 sq. ft.2127 Sea Pines Court, SPRING HILL, FL 34606
MLS# W7879589Listed by: DALTON WADE INC - New
 $360,000Active3 beds 2 baths1,539 sq. ft.
$360,000Active3 beds 2 baths1,539 sq. ft.12552 Corrine Avenue, SPRING HILL, FL 34609
MLS# W7879586Listed by: HOMAN REALTY GROUP INC - New
 $469,900Active3 beds 3 baths2,198 sq. ft.
$469,900Active3 beds 3 baths2,198 sq. ft.7224 Royal Oak Drive, SPRING HILL, FL 34607
MLS# TB8434520Listed by: PEOPLE'S TRUST REALTY - Open Sun, 12 to 2pmNew
 $664,900Active4 beds 4 baths3,259 sq. ft.
$664,900Active4 beds 4 baths3,259 sq. ft.1156 Battersea Avenue, SPRING HILL, FL 34609
MLS# W7879554Listed by: HORIZON PALM REALTY GROUP - New
 $349,900Active3 beds 2 baths1,978 sq. ft.
$349,900Active3 beds 2 baths1,978 sq. ft.996 Scarlet Plume Lane, BROOKSVILLE, FL 34604
MLS# W7879577Listed by: RE/MAX MARKETING SPECIALISTS - New
 $219,900Active2 beds 1 baths940 sq. ft.
$219,900Active2 beds 1 baths940 sq. ft.11493 Sheffield Road, SPRING HILL, FL 34608
MLS# W7879574Listed by: TROPIC SHORES REALTY LLC
