12437 Drayton Drive, Spring Hill, FL 34609
Local realty services provided by:Bingham Realty ERA Powered
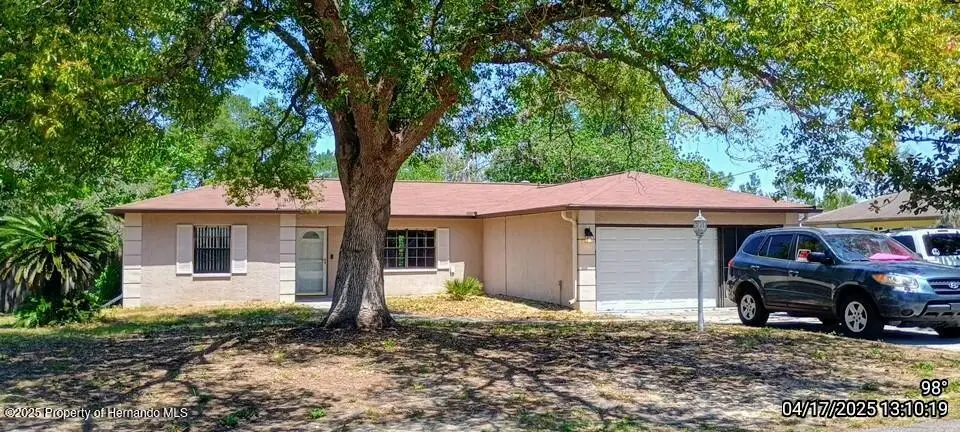
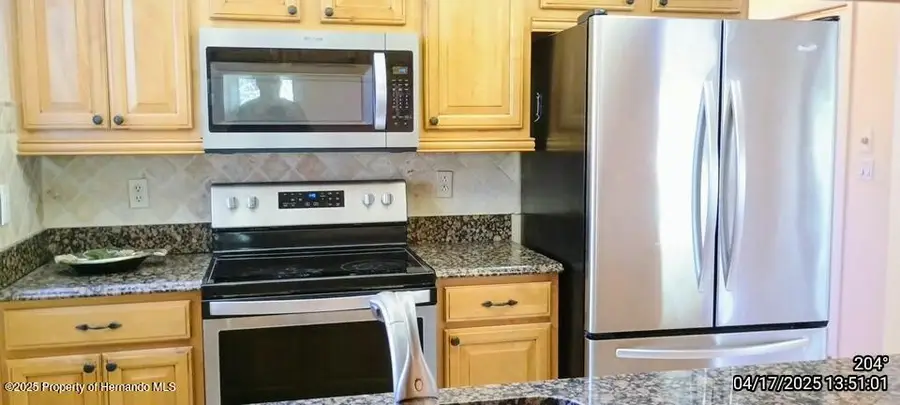
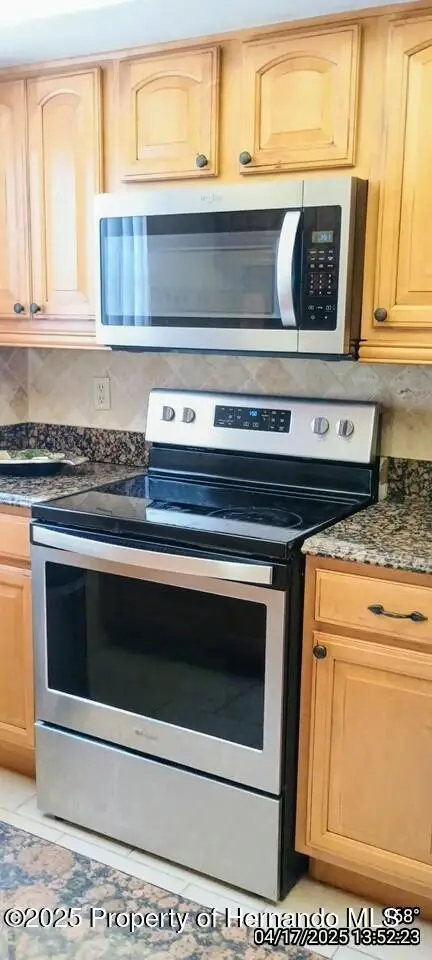
12437 Drayton Drive,Spring Hill, FL 34609
$294,000
- 3 Beds
- 2 Baths
- 1,684 sq. ft.
- Single family
- Active
Listed by:john sapone
Office:florida blue realty llc.
MLS#:2252921
Source:FL_HCAR
Price summary
- Price:$294,000
- Price per sq. ft.:$174.58
About this home
Move right into this charming 3-bedroom, 2-bathroom residence on a 1/2 acre lot nestled in the heart of Spring Hill, FL and make it your own! Priced below market value, this inviting Home features a spacious open floor plan with lots of tile flooring perfect for family, pets, and entertaining! The kitchen boasts updated cabinets, granite countertops, and stainless steel appliances, making it a true culinary haven. The large, enclosed patio offers a wonderful space to relax and enjoy the privacy of the 1/2 acre fenced backyard! Inside, you'll find three comfortable bedrooms, each designed with ample natural light and spacious closets. The family room has a cozy brick wood burning fireplace you will love! This Home also boasts a full two-car garage, and a landscaped yard. Conveniently located near top-rated schools, parks, and shopping, this Home offers the perfect blend of comfort and convenience. Newer roof and A/C system installed in 2022! Schedule your private showing today before this well priced Home is SOLD!
Contact an agent
Home facts
- Year built:1984
- Listing Id #:2252921
- Added:122 day(s) ago
- Updated:August 18, 2025 at 03:38 PM
Rooms and interior
- Bedrooms:3
- Total bathrooms:2
- Full bathrooms:2
- Living area:1,684 sq. ft.
Heating and cooling
- Cooling:Central Air
- Heating:Central, Heating
Structure and exterior
- Roof:Shingle
- Year built:1984
- Building area:1,684 sq. ft.
- Lot area:0.5 Acres
Schools
- High school:Central
- Middle school:Powell
- Elementary school:JD Floyd
Utilities
- Water:Public
- Sewer:Septic Tank
Finances and disclosures
- Price:$294,000
- Price per sq. ft.:$174.58
- Tax amount:$1,349
New listings near 12437 Drayton Drive
- New
 $45,000Active0.33 Acres
$45,000Active0.33 AcresDvorak Drive, SPRING HILL, FL 34610
MLS# TB8418974Listed by: DALTON WADE INC - New
 $317,500Active3 beds 2 baths1,898 sq. ft.
$317,500Active3 beds 2 baths1,898 sq. ft.376 Royal Palm Way, Spring Hill, FL 34608
MLS# 2255207Listed by: TROPIC SHORES REALTY LLC - New
 $305,000Active3 beds 2 baths1,080 sq. ft.
$305,000Active3 beds 2 baths1,080 sq. ft.17951 Galveston Street, SPRING HILL, FL 34610
MLS# TB8418138Listed by: PEOPLE'S TRUST REALTY - New
 $230,000Active2 beds 3 baths1,262 sq. ft.
$230,000Active2 beds 3 baths1,262 sq. ft.15914 Stable Run Drive, SPRING HILL, FL 34610
MLS# TB8418847Listed by: PEOPLE'S TRUST REALTY - New
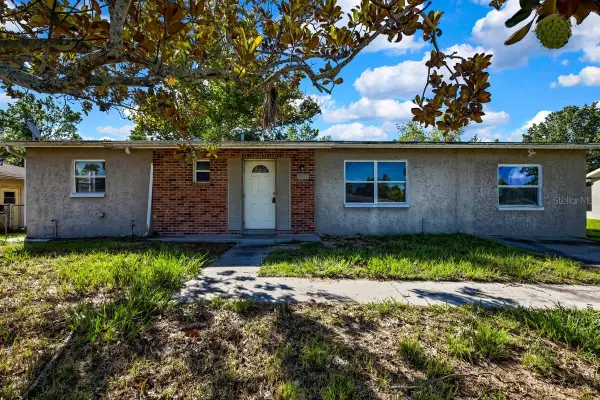 $159,900Active3 beds 2 baths1,166 sq. ft.
$159,900Active3 beds 2 baths1,166 sq. ft.9364 Carthage Road, SPRING HILL, FL 34608
MLS# A4662416Listed by: FLATFEE.COM - New
 $299,500Active3 beds 2 baths1,454 sq. ft.
$299,500Active3 beds 2 baths1,454 sq. ft.10402 Horizon Drive, Spring Hill, FL 34608
MLS# 2255197Listed by: PEOPLES TRUST REALTY INC - New
 $75,000Active0.76 Acres
$75,000Active0.76 Acres15330 Tuckaway Lane, SPRING HILL, FL 34610
MLS# TB8418442Listed by: REAL BROKER, LLC - New
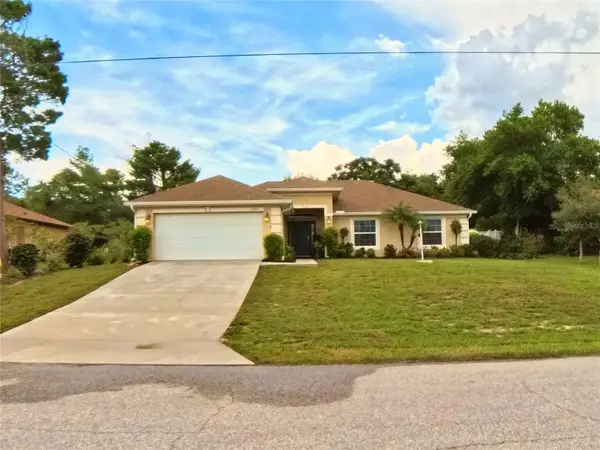 $325,000Active4 beds 2 baths1,762 sq. ft.
$325,000Active4 beds 2 baths1,762 sq. ft.12411 Talpa Street, SPRING HILL, FL 34608
MLS# TB8417002Listed by: DALTON WADE INC - New
 $333,900Active3 beds 2 baths1,673 sq. ft.
$333,900Active3 beds 2 baths1,673 sq. ft.4041 Autumn Amber, SPRING HILL, FL 34609
MLS# W7877519Listed by: TROPIC SHORES REALTY LLC - New
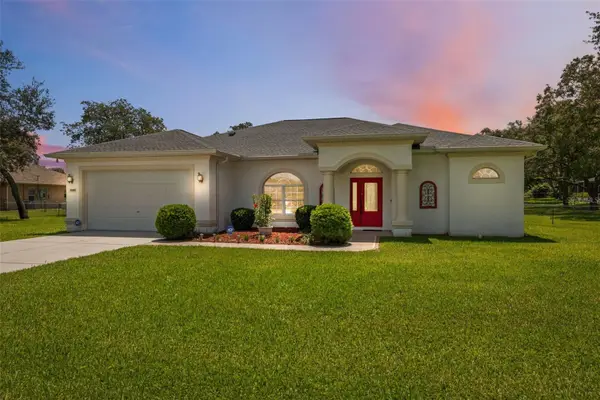 $540,000Active3 beds 2 baths2,117 sq. ft.
$540,000Active3 beds 2 baths2,117 sq. ft.18508 Floralton Drive, SPRING HILL, FL 34610
MLS# TB8417840Listed by: CHARLES RUTENBERG REALTY INC
