12518 Pine Bluff Street, Spring Hill, FL 34609
Local realty services provided by:Bingham Realty ERA Powered
12518 Pine Bluff Street,Spring Hill, FL 34609
$339,900
- 4 Beds
- 3 Baths
- 2,217 sq. ft.
- Single family
- Active
Listed by: john di palo, christopher di palo
Office: weichert realtors-florida tropics
MLS#:2254934
Source:FL_HCAR
Price summary
- Price:$339,900
- Price per sq. ft.:$153.32
- Monthly HOA dues:$65.33
About this home
Price Improvement, listed below Market Value. Two master suites - in this Almost brand-new home! This beautifully built in 2024, this 4-bedroom, 3-bathroom, 2-car garage home is only 1 year old, and it is truly move in ready. It's an open floor plan, country style home with a welcoming entrance way and beautiful vinyl fenced in back yard. When you walk in the front door you will immediately feel at home. Beautiful matching neutral color counter tops, and wood cabinets in the kitchen and bathrooms. Complete black and stainless kitchen appliance package including the matching refrigerator. Tile in the kitchen, in all three bathrooms, and in the spacious inside laundry room. The master suite was upgraded with a trey ceiling, it's spacious with room for a king-sized bed, the walk-in closet is huge, the master bath has dual vanities, water closet, linen closet and a tiled walk-in shower. This home is open and offers a true split bedroom floor plan. Bedrooms 2 and 3 share an exceptionally large, semiprivate Jack and Jill style bathroom. The 2nd master suite (in-law suite) is bedroom 4. It's spacious, has a large closet and its own private bathroom. Energy efficient A/C unit, dual pane windows throughout, and LED lighting all help keep the electric bill down. There are many items included in this home, that are not included in a new build including - the vinyl fenced in yard, fully screened in lanai, blinds built into the lanai door, ceiling fans, window coverings, expanded/ additional zones for the sprinkler system, Wi-Fi enabled garage door opener. The Pine Bluff subdivision is a new home community, perfectly located towards the center of Spring Hill. There are NO CCD fees, and a very low monthly HOA - to help maintain standards and property values in the community. This home is currently vacant and is truly 100% move in ready. Call for your private tour today, and if you have any questions - Just ask. (all measurements are approximate) (Home was built 4/2024, and still has the remaining balance of the builders warranty)
Contact an agent
Home facts
- Year built:2024
- Listing ID #:2254934
- Added:165 day(s) ago
- Updated:January 14, 2026 at 05:45 PM
Rooms and interior
- Bedrooms:4
- Total bathrooms:3
- Full bathrooms:3
- Living area:2,217 sq. ft.
Heating and cooling
- Cooling:Central Air
- Heating:Central, Electric, Heat Pump, Heating
Structure and exterior
- Roof:Shingle
- Year built:2024
- Building area:2,217 sq. ft.
- Lot area:0.14 Acres
Schools
- High school:Springstead
- Middle school:West Hernando
- Elementary school:Spring Hill
Utilities
- Water:Public, Water Connected
- Sewer:Public Sewer
Finances and disclosures
- Price:$339,900
- Price per sq. ft.:$153.32
- Tax amount:$933
New listings near 12518 Pine Bluff Street
- New
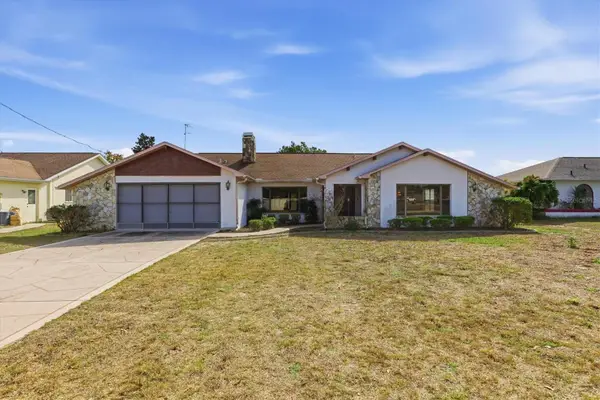 $225,000Active3 beds 2 baths2,100 sq. ft.
$225,000Active3 beds 2 baths2,100 sq. ft.11338 Terrell Road, SPRING HILL, FL 34608
MLS# W7882057Listed by: GULF COAST FISHING HOMES RLTY - New
 $320,000Active2 beds 2 baths1,710 sq. ft.
$320,000Active2 beds 2 baths1,710 sq. ft.10428 Casa Grande Circle, Spring Hill, FL 34608
MLS# 2257457Listed by: TROPIC SHORES REALTY LLC - New
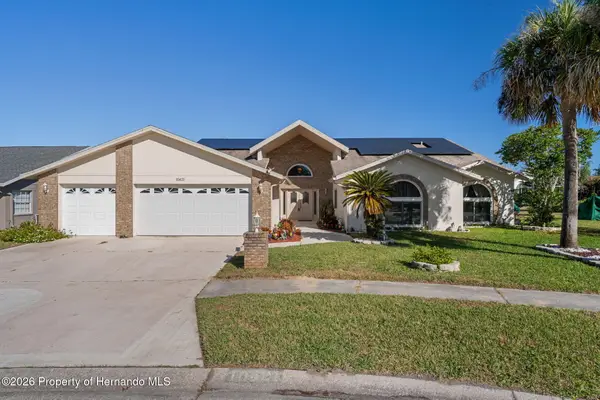 $540,000Active4 beds 4 baths2,889 sq. ft.
$540,000Active4 beds 4 baths2,889 sq. ft.10421 Templewood Court, Spring Hill, FL 34608
MLS# 2257454Listed by: KELLER WILLIAMS-ELITE PARTNERS - New
 $355,050Active4 beds 2 baths1,755 sq. ft.
$355,050Active4 beds 2 baths1,755 sq. ft.5280 Colchester Avenue, SPRING HILL, FL 34608
MLS# OM716587Listed by: ADAMS HOMES REALTY INC - New
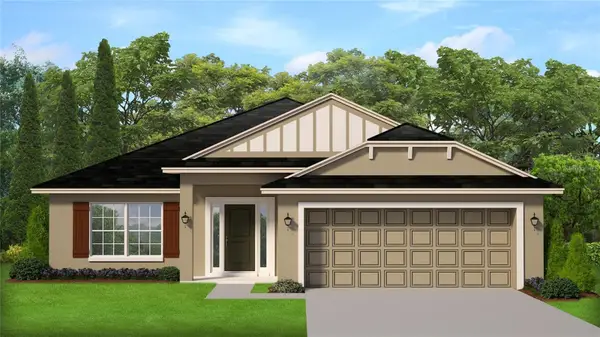 $356,800Active4 beds 3 baths2,200 sq. ft.
$356,800Active4 beds 3 baths2,200 sq. ft.5525 Ocean Breeze Drive, SPRING HILL, FL 34609
MLS# OM715554Listed by: ADAMS HOMES REALTY INC - New
 $381,850Active4 beds 2 baths2,169 sq. ft.
$381,850Active4 beds 2 baths2,169 sq. ft.5272 Colchester Avenue, Spring Hill, FL 34608
MLS# 2257445Listed by: ADAMS HOMES REALTY, INC - New
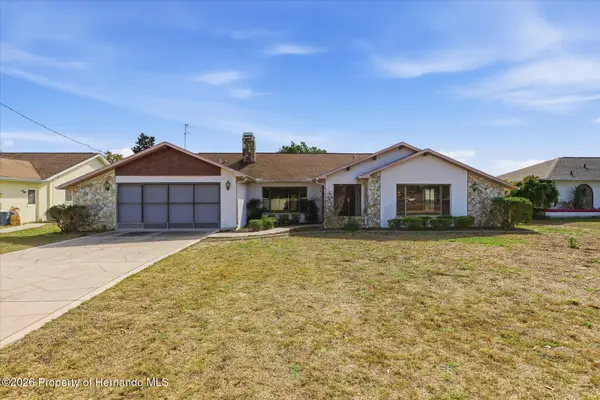 $225,000Active3 beds 2 baths2,100 sq. ft.
$225,000Active3 beds 2 baths2,100 sq. ft.11338 Terrell Road, Hernando Beach, FL 34607
MLS# 2257451Listed by: GULF COAST FISHING HOMES RLTY - New
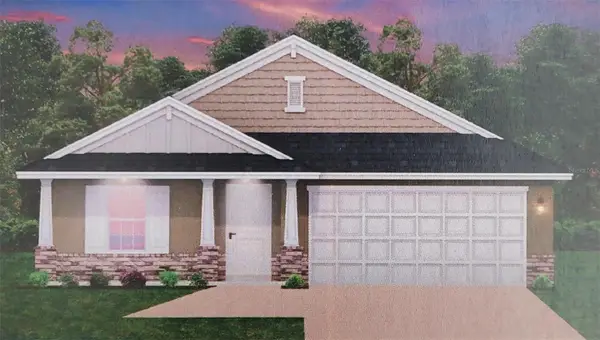 $310,250Active3 beds 2 baths1,512 sq. ft.
$310,250Active3 beds 2 baths1,512 sq. ft.5543 Ocean Breeze Drive, SPRING HILL, FL 34609
MLS# OM715557Listed by: ADAMS HOMES REALTY INC - New
 $355,000Active4 beds 2 baths1,830 sq. ft.
$355,000Active4 beds 2 baths1,830 sq. ft.2448 Dothan Avenue, SPRING HILL, FL 34609
MLS# W7881812Listed by: MERIDIAN REAL ESTATE - New
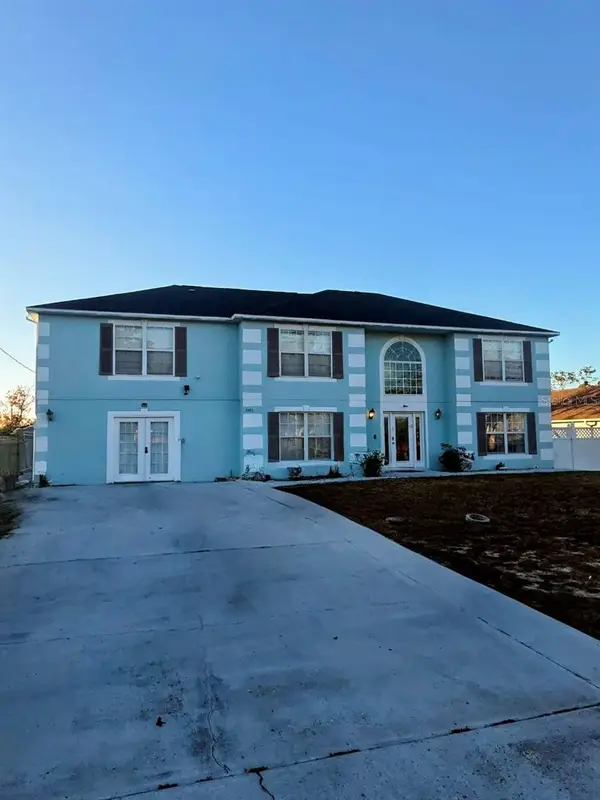 $498,980Active8 beds 4 baths3,300 sq. ft.
$498,980Active8 beds 4 baths3,300 sq. ft.5391 Baldock Avenue, SPRING HILL, FL 34608
MLS# TB8461229Listed by: LPT REALTY, LLC
