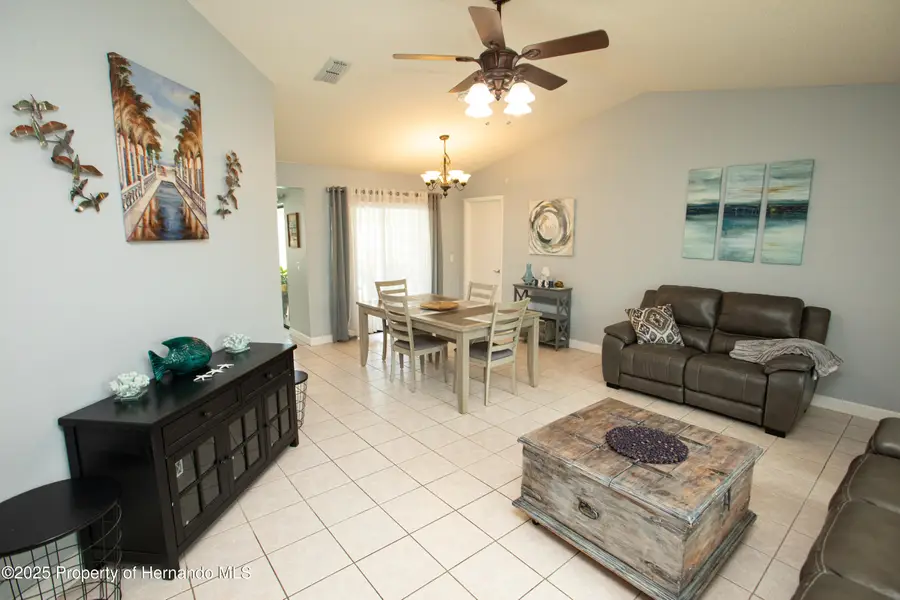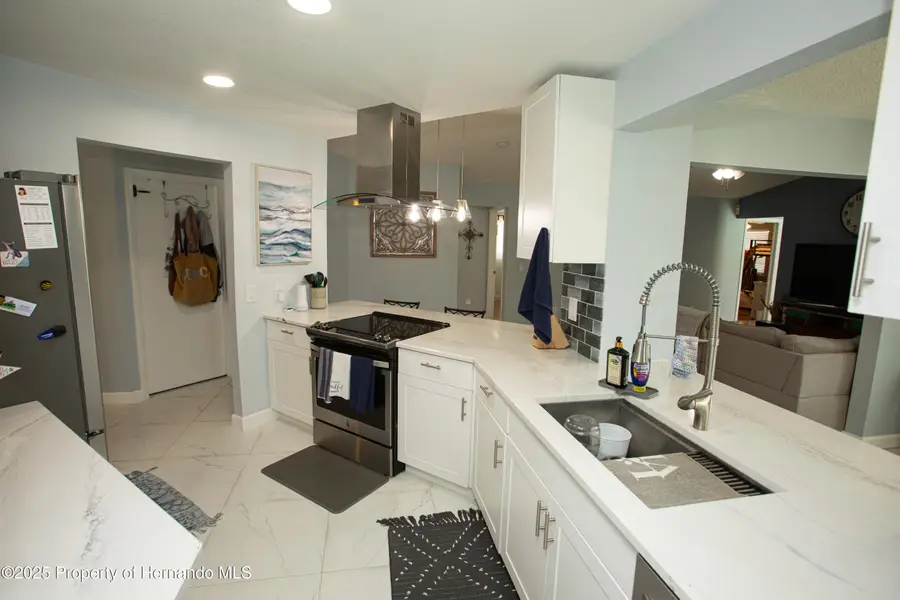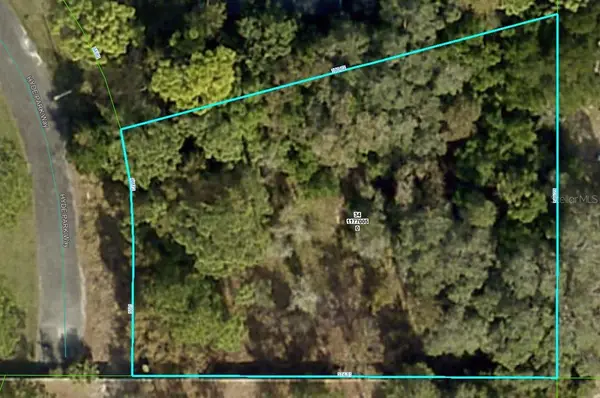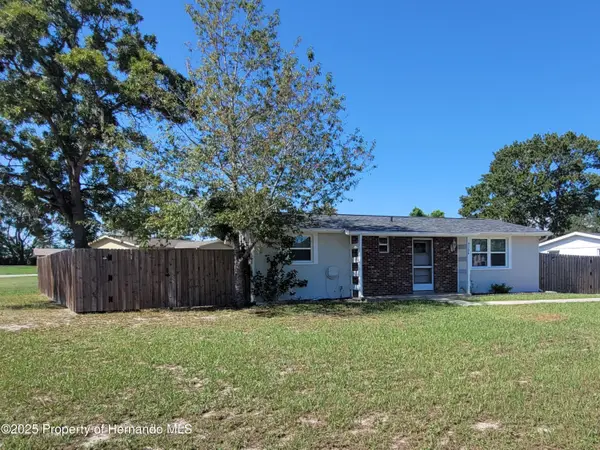13100 Fish Cove Drive, Spring Hill, FL 34609
Local realty services provided by:Bingham Realty ERA Powered



13100 Fish Cove Drive,Spring Hill, FL 34609
$449,900
- 4 Beds
- 3 Baths
- 2,228 sq. ft.
- Single family
- Active
Listed by:barbara obenrader
Office:bhhs florida properties group
MLS#:2252801
Source:FL_HCAR
Price summary
- Price:$449,900
- Price per sq. ft.:$201.93
About this home
PRICE ADJUSTMENT:
MUST- SEE:- MOVE -IN- READY GEM.
Seller is motivated and willing to help with buyers closing costs.
This impressive meticulously kept split floor plan boast four bedrooms and three full baths.
Step inside to be welcomed by a lovely foyer and notice the new spectalular flooring.
Enter into your newly remodeled kitchen that is a chefs delight.Kitchen has all stainless steel appliances,a modern floating range hood,kitchen is illuminated with pendant lights as well as an abundance of natural lighting.
Not only does this home feature a formal dining room it offers a breakfast nook with a sit at bar and additional bar area off the kitchen giving you room for all your family get togethers.
Not only does this home provide a spacious formal living area but presents a sizable Family room perfect for movie night.
The extra large master bedroom has a walk-in-closet , double sinks, and a step down tub w/shower that is your own little oasis.
The second bedroom has a private entrance and its own bathroom with a walk-in-shower and access to the lanai with the heated pool.
The third and fourth large bedrooms share a full bath located between them.
Retreat to your lanai that provides a covered patio with an amazing heated pool and ample room for entertaining.
Lastly if you love cook-outs and entaining be pleasanty surprised by the two paved patios this home bestows.
Additionally , the furniture, which was designed to complement the home is negotiable.
Fenced in back yard.
Corner lot located in a great neighborhood with the school bus stop on the corner.
No HOA.
Contact an agent
Home facts
- Year built:1988
- Listing Id #:2252801
- Added:131 day(s) ago
- Updated:August 18, 2025 at 03:48 PM
Rooms and interior
- Bedrooms:4
- Total bathrooms:3
- Full bathrooms:3
- Living area:2,228 sq. ft.
Heating and cooling
- Cooling:Central Air
- Heating:Central, Heating
Structure and exterior
- Roof:Shingle
- Year built:1988
- Building area:2,228 sq. ft.
- Lot area:0.5 Acres
Schools
- High school:Central
- Middle school:Powell
- Elementary school:JD Floyd
Utilities
- Water:Public, Water Connected
- Sewer:Private Sewer, Septic Tank
Finances and disclosures
- Price:$449,900
- Price per sq. ft.:$201.93
- Tax amount:$5,005
New listings near 13100 Fish Cove Drive
- New
 $320,000Active3 beds 2 baths1,932 sq. ft.
$320,000Active3 beds 2 baths1,932 sq. ft.1247 Venetia Drive, SPRING HILL, FL 34608
MLS# TB8414185Listed by: SHARKS REALTY GROUP LLC - New
 $59,000Active0.51 Acres
$59,000Active0.51 Acres00 Hyde Park Way, SPRING HILL, FL 34609
MLS# TB8419801Listed by: TOTAL REALTY MANAGEMENT - New
 $235,000Active5 beds 3 baths2,356 sq. ft.
$235,000Active5 beds 3 baths2,356 sq. ft.9303 Oak Grove Street, SPRING HILL, FL 34606
MLS# TB8419185Listed by: MARK SPAIN REAL ESTATE - New
 $750,000Active0.78 Acres
$750,000Active0.78 Acres3003 Commercial Way, SPRING HILL, FL 34606
MLS# TB8417882Listed by: DALTON WADE INC - New
 $325,000Active4 beds 2 baths1,434 sq. ft.
$325,000Active4 beds 2 baths1,434 sq. ft.12408 Corrine Avenue, SPRING HILL, FL 34609
MLS# TB8419031Listed by: SIGNATURE REALTY ASSOCIATES - New
 $399,420Active5 beds 3 baths2,586 sq. ft.
$399,420Active5 beds 3 baths2,586 sq. ft.3775 Hornbeam Road, SPRING HILL, FL 34609
MLS# TB8419611Listed by: PULTE REALTY OF WEST FLORIDA LLC - New
 $220,000Active2 beds 2 baths1,089 sq. ft.
$220,000Active2 beds 2 baths1,089 sq. ft.9506 Andora Lane, Spring Hill, FL 34608
MLS# 2255232Listed by: TROPIC SHORES REALTY LLC - New
 $321,490Active3 beds 2 baths1,707 sq. ft.
$321,490Active3 beds 2 baths1,707 sq. ft.3785 Hornbeam Road, SPRING HILL, FL 34609
MLS# TB8419577Listed by: PULTE REALTY OF WEST FLORIDA LLC - New
 $314,590Active3 beds 2 baths1,707 sq. ft.
$314,590Active3 beds 2 baths1,707 sq. ft.3770 Hornbeam Road, SPRING HILL, FL 34609
MLS# TB8419592Listed by: PULTE REALTY OF WEST FLORIDA LLC - New
 $180,000Active3 beds 2 baths780 sq. ft.
$180,000Active3 beds 2 baths780 sq. ft.16710 Monteverde Drive, SPRING HILL, FL 34610
MLS# TB8419217Listed by: SOUTHERN BELLE REALTY, INC

