13711 Lussier Lane, Spring Hill, FL 34610
Local realty services provided by:ERA ONETEAM REALTY
13711 Lussier Lane,Spring Hill, FL 34610
$2,250,000
- 5 Beds
- 6 Baths
- 4,571 sq. ft.
- Single family
- Active
Listed by: meghan richards
Office: compass florida llc.
MLS#:TB8407991
Source:MFRMLS
Price summary
- Price:$2,250,000
- Price per sq. ft.:$331.81
About this home
PRICE IMPROVEMENT!! Welcome to your private estate in the country, just minutes to everything you need! This sumptuous and exquisite luxury home built just 2 years ago, sits on almost 25 acres! With 5-bedrooms, 5.5 baths, the 4571 sq ft feels both modern and yet cozy at the same time. NO HOA! Agricultural zoning (AC) which makes it INCREDIBLY valuable due to the ability to subdivide and affords a variety of permitted uses such as a wedding venue, horse stables, farming, and more. This property can be green belted saving thousands on taxes! As you walk through the covered front porch and through the double door entry, you will notice the harlequin chequerboard marble flooring. To your left you will find an office with views of the front fields and the pond (what a way to spend your workday!) and next to the office is one of the 5 ensuite bedrooms with a walk-in closet. Continuing to the kitchen, there is large Music Room on one side which could also be a library, a 2nd office, a play room, or a den. Then we have the WOW Gourmet Kitchen! Featuring quartz countertops, a La Cornue handcrafted French gas range with 6 burners, an Euclid hood that reaches the ceiling, a Thermador paneled refrigerator, and paneled dishwasher, custom cabinetry with slide-out, soft-close drawers, and a breakfast bar complete this stunning kitchen. There is also a Butler’s Pantry which provides more counter space with quartz countertops, additional cabinet space, and a second refrigerator. There is both a living room on one side of the kitchen and a great room or TV room on the other side with the dining space in the middle, creating a seamless flow for entertaining, allowing you to enjoy panoramic views of the lush landscape from every window, enhancing the tranquility and beauty of this unique property. This open-concept living and dining areas invite seamless indoor-outdoor living through the 3 sets of sliding glass doors.
The rear facing staircase leads to the second floor where you will find a loft space that overlooks the dining room below. In each corner of the 2nd floor there is an ensuite bedroom. Three additional bedrooms with walk-in closets and private bathrooms (4 ensuite bedrooms plus the Primary for a total of 5 ensuite bedrooms), all with views of the property and one of which has sliding glass doors and a private patio. Then the primary bedroom has its own sliding glass door that leads to an outdoor patio, a huge walk in closet and two entries into the primary bathroom which has double sinks, a soaking tub, and an enormous walk-in shower with two shower heads and a rainfall shower head. The 4 car garage is connected to the house with a covered walkway complete with a stunning waterfall designer touch and there is an outdoor shower! The walkway leads in the mudroom with a sink and lockers, plus a workspace. The 5-acre pond serves as your retention pond and keeps the rest of 19+ acres high and dry. NO FLOOD INSURANCE REQUIRED!!
Contact an agent
Home facts
- Year built:2023
- Listing ID #:TB8407991
- Added:174 day(s) ago
- Updated:January 11, 2026 at 01:33 PM
Rooms and interior
- Bedrooms:5
- Total bathrooms:6
- Full bathrooms:5
- Half bathrooms:1
- Living area:4,571 sq. ft.
Heating and cooling
- Cooling:Central Air, Mini-Split Unit(s), Zoned
- Heating:Central, Electric, Propane
Structure and exterior
- Roof:Metal
- Year built:2023
- Building area:4,571 sq. ft.
- Lot area:24.26 Acres
Schools
- High school:Hudson High-PO
- Middle school:Crews Lake Middle-PO
- Elementary school:Mary Giella Elementary-PO
Utilities
- Water:Water Connected, Well
- Sewer:Private, Septic Tank, Sewer Connected
Finances and disclosures
- Price:$2,250,000
- Price per sq. ft.:$331.81
- Tax amount:$15,018 (2024)
New listings near 13711 Lussier Lane
- New
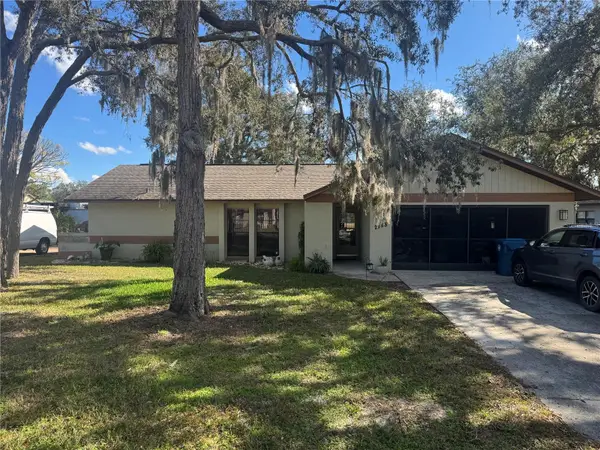 $279,900Active2 beds 2 baths1,412 sq. ft.
$279,900Active2 beds 2 baths1,412 sq. ft.2148 Waterfall Drive, SPRING HILL, FL 34608
MLS# W7881987Listed by: TROPIC SHORES REALTY LLC - New
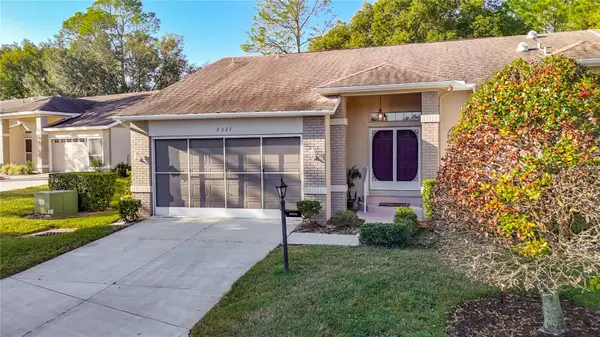 $292,000Active2 beds 2 baths1,583 sq. ft.
$292,000Active2 beds 2 baths1,583 sq. ft.2337 Hidden Trail Drive, SPRING HILL, FL 34606
MLS# TB8462697Listed by: CHARLES RUTENBERG REALTY INC - New
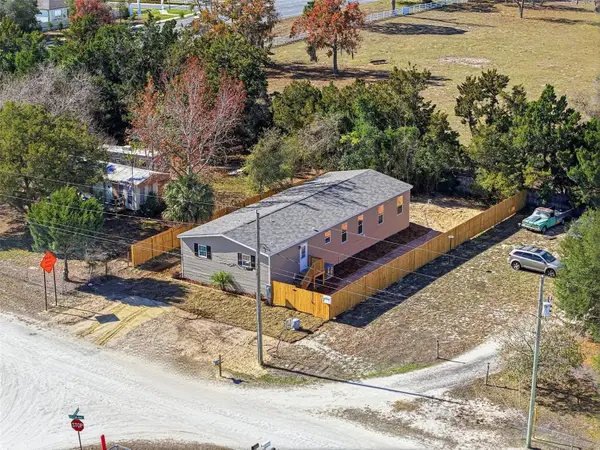 $269,000Active4 beds 2 baths1,832 sq. ft.
$269,000Active4 beds 2 baths1,832 sq. ft.4195 Orlando Avenue, BROOKSVILLE, FL 34604
MLS# W7881832Listed by: HOME LAND REAL ESTATE INC - New
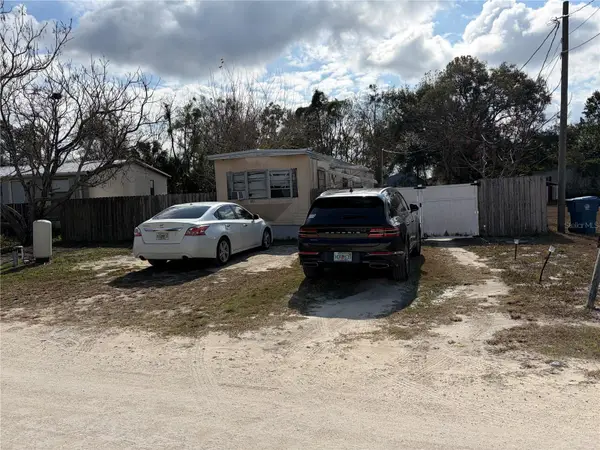 $99,000Active2 beds 2 baths660 sq. ft.
$99,000Active2 beds 2 baths660 sq. ft.16124 Fruitville Street, BROOKSVILLE, FL 34604
MLS# W7881973Listed by: TROPIC SHORES REALTY LLC - New
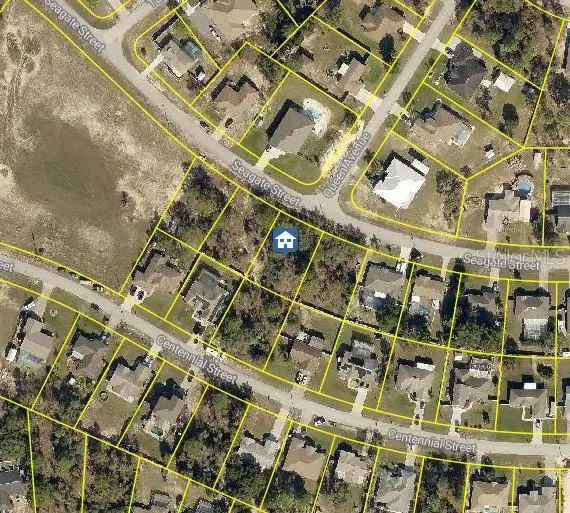 $77,000Active0.26 Acres
$77,000Active0.26 AcresLOT 23 Seagate Street, SPRING HILL, FL 34609
MLS# W7881984Listed by: HOMAN REALTY GROUP INC - New
 $595,000Active4 beds 3 baths3,002 sq. ft.
$595,000Active4 beds 3 baths3,002 sq. ft.12789 Hilary Street, Spring Hill, FL 34609
MLS# 2257399Listed by: BEYCOME OF FLORIDA LLC - New
 $299,900Active3 beds 2 baths1,668 sq. ft.
$299,900Active3 beds 2 baths1,668 sq. ft.11018 Audie Brook Drive, Spring Hill, FL 34608
MLS# 2257394Listed by: CENTURY 21 ALLIANCE REALTY - New
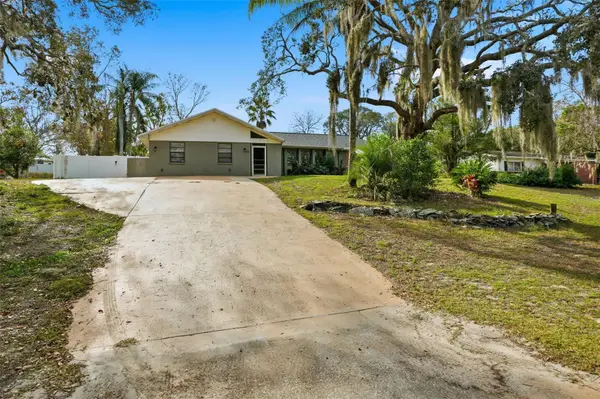 $290,900Active4 beds 2 baths2,107 sq. ft.
$290,900Active4 beds 2 baths2,107 sq. ft.6368 Hillview Road, SPRING HILL, FL 34606
MLS# TB8462848Listed by: HOMAN REALTY GROUP INC - Open Sat, 12 to 2pmNew
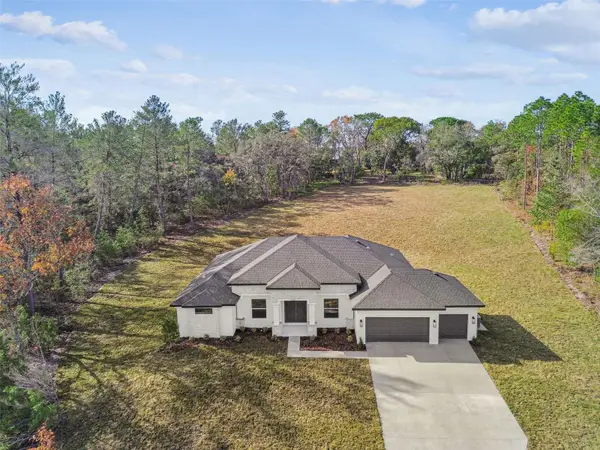 $635,000Active5 beds 3 baths2,635 sq. ft.
$635,000Active5 beds 3 baths2,635 sq. ft.2291 Fayson Lane, SPRING HILL, FL 34609
MLS# TB8462941Listed by: MERMAID REALTY & ASSOCIATES LLC - New
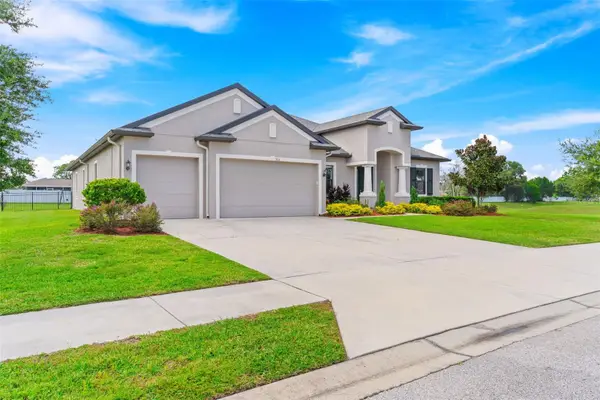 $665,000Active5 beds 5 baths3,802 sq. ft.
$665,000Active5 beds 5 baths3,802 sq. ft.913 Buckhurst Drive, SPRING HILL, FL 34609
MLS# TB8463044Listed by: TRINITY REAL ESTATE GROUP, LLC
