13991 Coronado Drive, Spring Hill, FL 34609
Local realty services provided by:Bingham Realty ERA Powered
13991 Coronado Drive,Spring Hill, FL 34609
$360,000
- 3 Beds
- 2 Baths
- 1,457 sq. ft.
- Single family
- Active
Listed by: sean p kwiatkowski
Office: peoples trust realty inc
MLS#:2254230
Source:FL_HCAR
Price summary
- Price:$360,000
- Price per sq. ft.:$247.08
About this home
Welcome to your perfect Florida oasis! This charming 3-bedroom, 2-bathroom pool home sits on a spacious half-acre double lot and offers the ideal blend of comfort, functionality, and outdoor living. Inside, the split floor plan provides privacy for the primary suite, while the cozy family room flows seamlessly through sliding glass doors to the covered and screened back patio — perfect for relaxing or enjoying morning coffee. Step outside to your inviting pool area, boasting plenty of space for entertaining family and friends year-round. A highlight of this property is the massive 24 x 48 detached block construction garage, ideal for a workshop, storage, or hobby space — bring your toys, tools, or business equipment! Located in an amazing spot just minutes from the Veterans Expressway, you'll have quick access to shopping, dining, and everything the Gulf Coast has to offer. Don't miss this opportunity to own a versatile pool home with room to grow — schedule your showing today! This home is an unrepaired sinkhole; seller will repair sinkhole and replace roof on home and garage with an acceptable offer.
Contact an agent
Home facts
- Year built:1989
- Listing ID #:2254230
- Added:205 day(s) ago
- Updated:January 14, 2026 at 05:45 PM
Rooms and interior
- Bedrooms:3
- Total bathrooms:2
- Full bathrooms:2
- Living area:1,457 sq. ft.
Heating and cooling
- Cooling:Central Air
- Heating:Central, Electric, Heating
Structure and exterior
- Roof:Shingle
- Year built:1989
- Building area:1,457 sq. ft.
- Lot area:0.46 Acres
Schools
- High school:Central
- Middle school:Powell
- Elementary school:JD Floyd
Utilities
- Water:Public, Water Connected
- Sewer:Septic Tank
Finances and disclosures
- Price:$360,000
- Price per sq. ft.:$247.08
- Tax amount:$3,614
New listings near 13991 Coronado Drive
- New
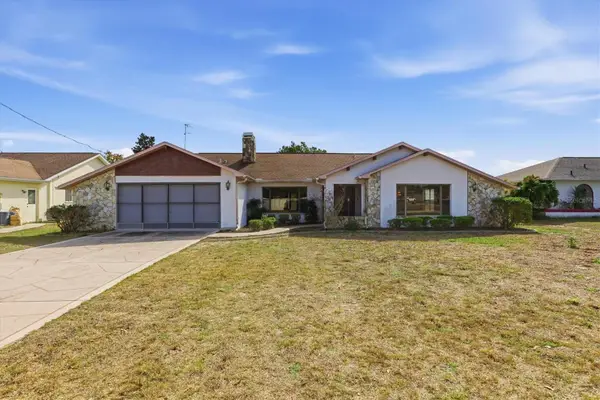 $225,000Active3 beds 2 baths2,100 sq. ft.
$225,000Active3 beds 2 baths2,100 sq. ft.11338 Terrell Road, SPRING HILL, FL 34608
MLS# W7882057Listed by: GULF COAST FISHING HOMES RLTY - New
 $320,000Active2 beds 2 baths1,710 sq. ft.
$320,000Active2 beds 2 baths1,710 sq. ft.10428 Casa Grande Circle, Spring Hill, FL 34608
MLS# 2257457Listed by: TROPIC SHORES REALTY LLC - New
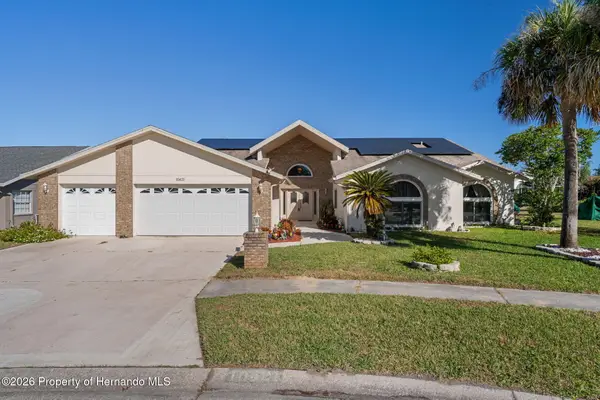 $540,000Active4 beds 4 baths2,889 sq. ft.
$540,000Active4 beds 4 baths2,889 sq. ft.10421 Templewood Court, Spring Hill, FL 34608
MLS# 2257454Listed by: KELLER WILLIAMS-ELITE PARTNERS - New
 $355,050Active4 beds 2 baths1,755 sq. ft.
$355,050Active4 beds 2 baths1,755 sq. ft.5280 Colchester Avenue, SPRING HILL, FL 34608
MLS# OM716587Listed by: ADAMS HOMES REALTY INC - New
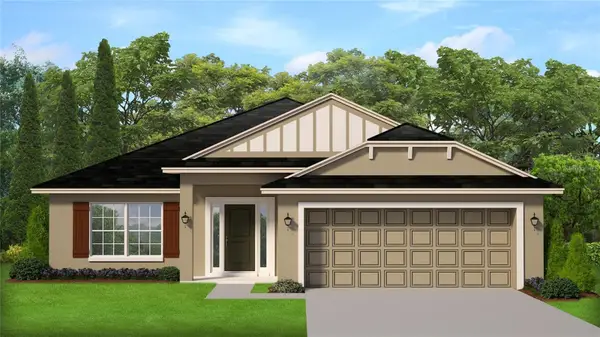 $356,800Active4 beds 3 baths2,200 sq. ft.
$356,800Active4 beds 3 baths2,200 sq. ft.5525 Ocean Breeze Drive, SPRING HILL, FL 34609
MLS# OM715554Listed by: ADAMS HOMES REALTY INC - New
 $381,850Active4 beds 2 baths2,169 sq. ft.
$381,850Active4 beds 2 baths2,169 sq. ft.5272 Colchester Avenue, Spring Hill, FL 34608
MLS# 2257445Listed by: ADAMS HOMES REALTY, INC - New
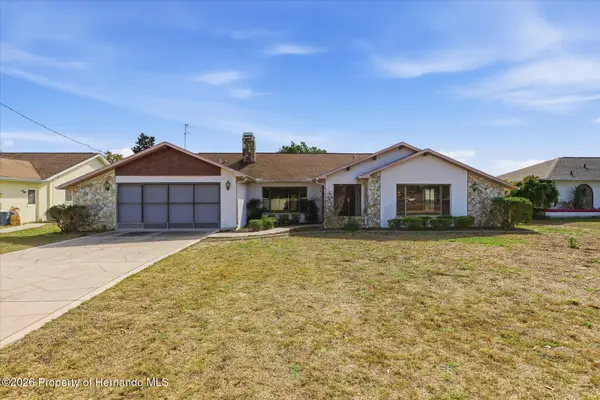 $225,000Active3 beds 2 baths2,100 sq. ft.
$225,000Active3 beds 2 baths2,100 sq. ft.11338 Terrell Road, Hernando Beach, FL 34607
MLS# 2257451Listed by: GULF COAST FISHING HOMES RLTY - New
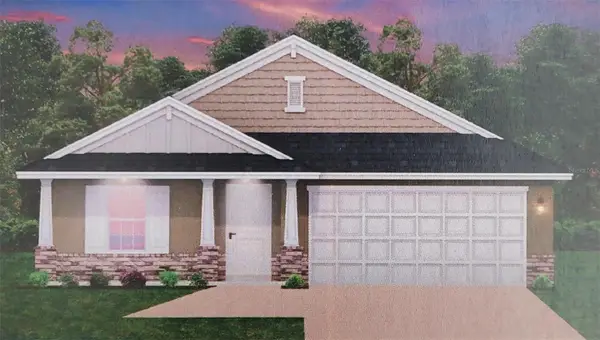 $310,250Active3 beds 2 baths1,512 sq. ft.
$310,250Active3 beds 2 baths1,512 sq. ft.5543 Ocean Breeze Drive, SPRING HILL, FL 34609
MLS# OM715557Listed by: ADAMS HOMES REALTY INC - New
 $355,000Active4 beds 2 baths1,830 sq. ft.
$355,000Active4 beds 2 baths1,830 sq. ft.2448 Dothan Avenue, SPRING HILL, FL 34609
MLS# W7881812Listed by: MERIDIAN REAL ESTATE - New
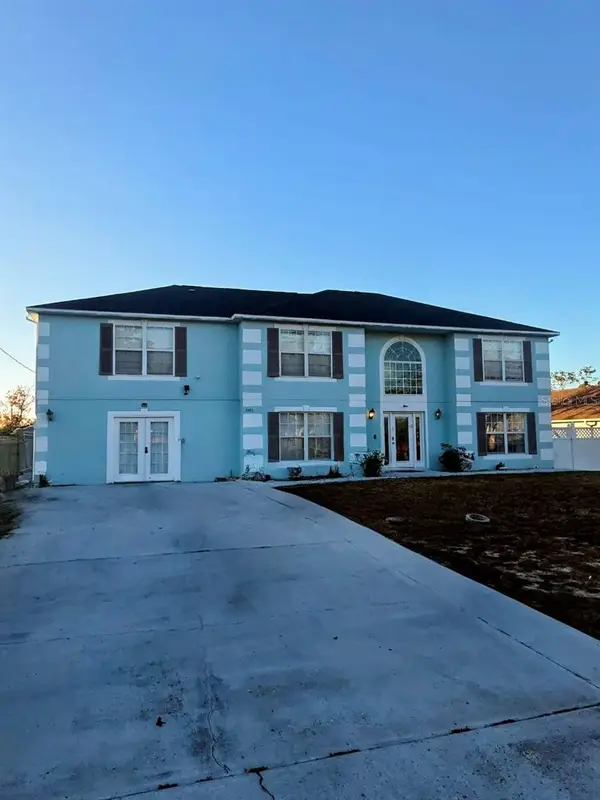 $498,980Active8 beds 4 baths3,300 sq. ft.
$498,980Active8 beds 4 baths3,300 sq. ft.5391 Baldock Avenue, SPRING HILL, FL 34608
MLS# TB8461229Listed by: LPT REALTY, LLC
