2163 Terrace View Lane, Spring Hill, FL 34606
Local realty services provided by:Bingham Realty ERA Powered
2163 Terrace View Lane,Spring Hill, FL 34606
$259,000
- 2 Beds
- 2 Baths
- 1,788 sq. ft.
- Single family
- Pending
Listed by: james m jokel
Office: tropic shores realty llc.
MLS#:2255105
Source:FL_HCAR
Price summary
- Price:$259,000
- Price per sq. ft.:$144.85
- Monthly HOA dues:$332
About this home
Timber Pines Split-plan 2 Bedroom 2 Full Bathrooms, 2 car Garage Home, with Family Room, Eat In Kitchen and Lanai. The Master Bedroom Has A Walk In Closet And Full Bathroom- Guest Bedroom Also Has A Walk In Closet. Award-Winning Timber Pines 55+ gated community is located close to the Gulf of Mexico with easy access to major highways to Tampa, St. Petersburg, and Orlando. International airports, gulf beaches, shopping and nightlife are all nearby. Enjoy the resort-like atmosphere that Timber Pines has to offer. With 4 Golf Courses, a Country Club, a Remodeled Restaurant And Bar With Multiple TV Screens, 2 Pools, a Fitness Center, Tennis And Pickle Ball Courts, Bocce Ball, Billiards Room, And More Than 100 Different Clubs. Spectrum Cable, 2 boxes, and High-Speed Internet are also included in the HOA.
Contact an agent
Home facts
- Year built:1997
- Listing ID #:2255105
- Added:127 day(s) ago
- Updated:December 19, 2025 at 08:16 AM
Rooms and interior
- Bedrooms:2
- Total bathrooms:2
- Full bathrooms:2
- Living area:1,788 sq. ft.
Heating and cooling
- Cooling:Central Air, Electric
- Heating:Central, Electric, Heating
Structure and exterior
- Roof:Shingle
- Year built:1997
- Building area:1,788 sq. ft.
- Lot area:0.2 Acres
Schools
- High school:Weeki Wachee
- Middle school:Fox Chapel
- Elementary school:Deltona
Utilities
- Water:Public, Water Available
- Sewer:Public Sewer
Finances and disclosures
- Price:$259,000
- Price per sq. ft.:$144.85
- Tax amount:$4,412
New listings near 2163 Terrace View Lane
- New
 $255,000Active3 beds 2 baths1,070 sq. ft.
$255,000Active3 beds 2 baths1,070 sq. ft.11308 Libby Road, SPRING HILL, FL 34609
MLS# TB8457781Listed by: UNLIMITED GROUP REALTY - New
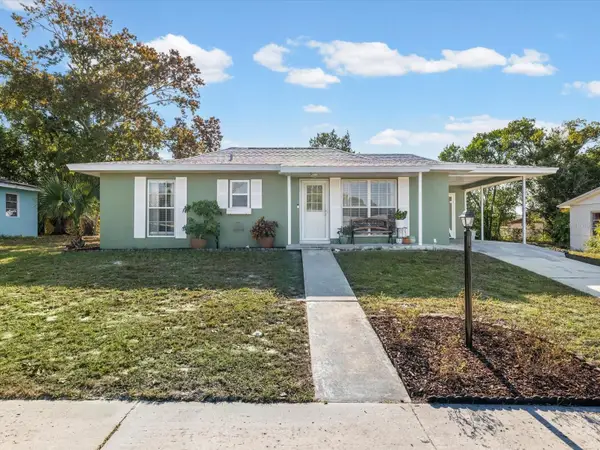 $220,000Active2 beds 2 baths1,056 sq. ft.
$220,000Active2 beds 2 baths1,056 sq. ft.444 Edgehill Avenue, SPRING HILL, FL 34606
MLS# W7881501Listed by: CENTURY 21 ALLIANCE REALTY - New
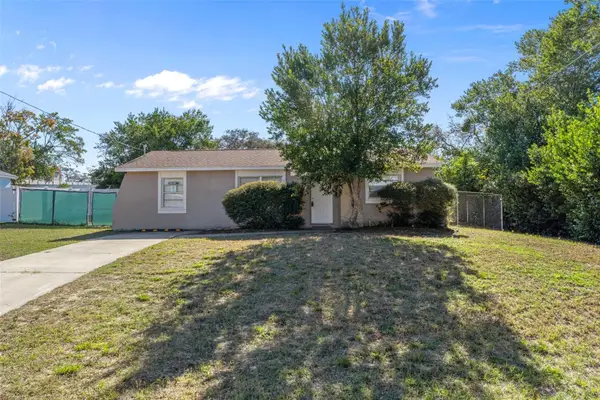 $238,000Active3 beds 1 baths990 sq. ft.
$238,000Active3 beds 1 baths990 sq. ft.12484 Curry Drive, SPRING HILL, FL 34609
MLS# A4675791Listed by: 365 REALTY GROUP INC - New
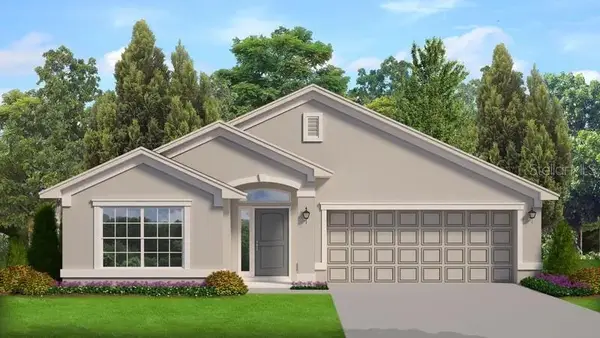 $320,850Active3 beds 2 baths1,720 sq. ft.
$320,850Active3 beds 2 baths1,720 sq. ft.5515 Ocean Breeze Drive, SPRING HILL, FL 34609
MLS# OM715379Listed by: ADAMS HOMES REALTY INC - New
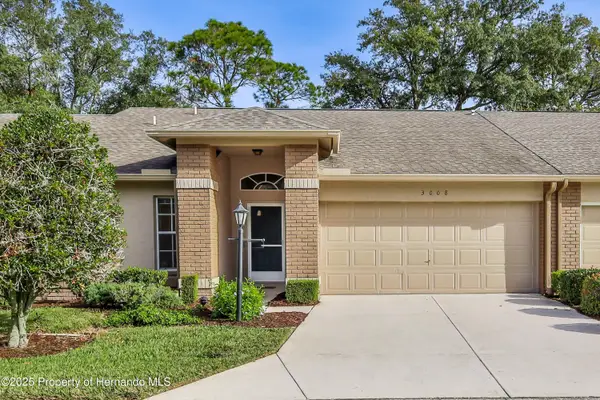 $199,000Active2 beds 2 baths1,366 sq. ft.
$199,000Active2 beds 2 baths1,366 sq. ft.3008 Whispering Pines Court, Spring Hill, FL 34606
MLS# 2257125Listed by: KELLER WILLIAMS-ELITE PARTNERS - New
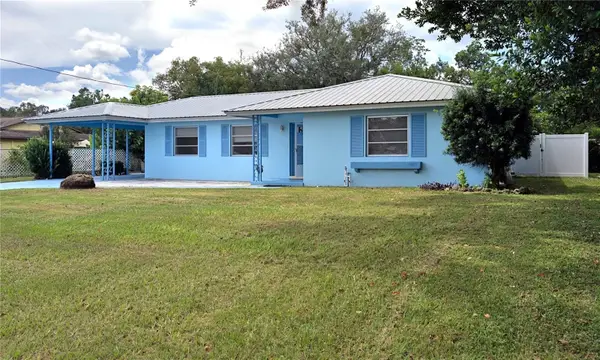 $230,000Active2 beds 2 baths1,241 sq. ft.
$230,000Active2 beds 2 baths1,241 sq. ft.9344 Horizon Drive, SPRING HILL, FL 34608
MLS# TB8457708Listed by: JPT REALTY LLC - New
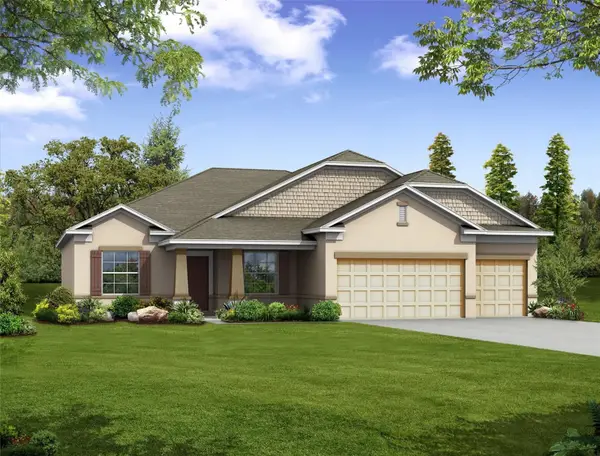 $399,900Active4 beds 3 baths2,435 sq. ft.
$399,900Active4 beds 3 baths2,435 sq. ft.2285 Pomeroy Road, SPRING HILL, FL 34609
MLS# O6368434Listed by: NEW HOME STAR FLORIDA LLC - New
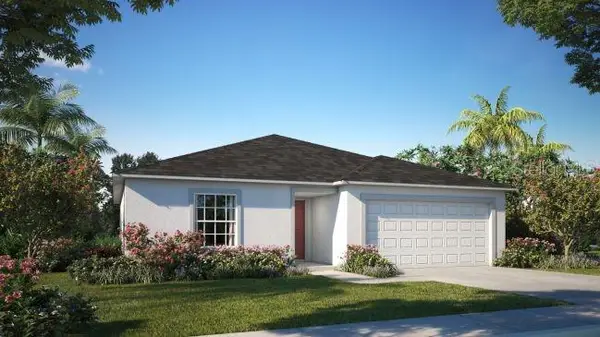 $314,900Active3 beds 2 baths1,443 sq. ft.
$314,900Active3 beds 2 baths1,443 sq. ft.8297 Epic Lane, SPRING HILL, FL 34608
MLS# O6368475Listed by: NEW HOME STAR FLORIDA LLC - New
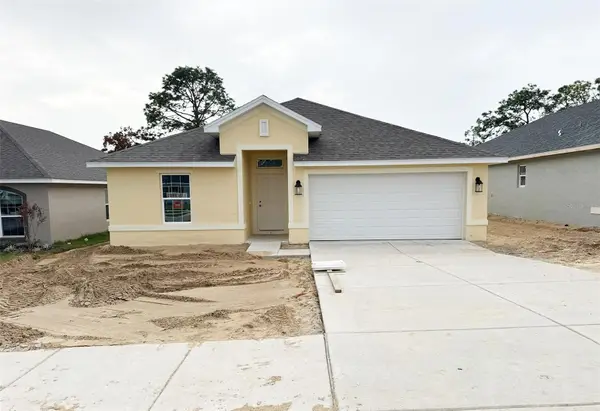 $303,950Active3 beds 2 baths1,512 sq. ft.
$303,950Active3 beds 2 baths1,512 sq. ft.5505 Ocean Breeze Drive, SPRING HILL, FL 34609
MLS# OM715369Listed by: ADAMS HOMES REALTY INC - New
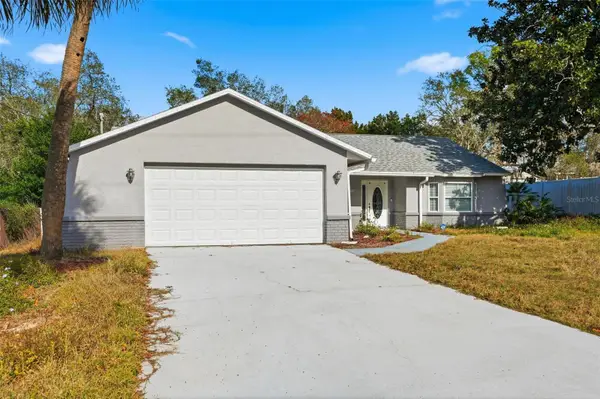 $315,000Active3 beds 2 baths1,496 sq. ft.
$315,000Active3 beds 2 baths1,496 sq. ft.1508 Gold Road, SPRING HILL, FL 34609
MLS# W7881539Listed by: DALTON WADE INC
