2168 Danwood Drive, Spring Hill, FL 34606
Local realty services provided by:Bingham Realty ERA Powered
2168 Danwood Drive,Spring Hill, FL 34606
$295,000
- 3 Beds
- 2 Baths
- - sq. ft.
- Single family
- Sold
Listed by: thomas madonia
Office: the atlas group
MLS#:2255943
Source:FL_HCAR
Sorry, we are unable to map this address
Price summary
- Price:$295,000
- Monthly HOA dues:$314
About this home
Location, location, location! This beautifully maintained, rare 1,848 sq. ft. 3-bedroom, 2-bath, 2-car garage Palm Beach model is nestled in the serene Lakeview Village, surrounded by over 200 acres of conservation area and the Citrus Lake Preserve, offering tranquil views and abundant wildlife. Savor morning coffee in the breakfast nook while birdwatching or enjoy evening cocktails on the oversized, vinyl-enclosed lanai with a built-in tiled spa, overlooking a private backyard with no rear neighbors. This move-in-ready home awaits your personal touch, boasting 2025 upgrades: new roof, new HVAC with UV light, and new water heater, plus recent exterior paint and fresh interior paint in most rooms. The open floor plan features a living/dining area, a separate family room with soaring ceilings, an eat-in kitchen with ample cabinetry and a new dishwasher, three spacious bedrooms, and a 2-car garage with pull-down attic access and hurricane shutters for peace of mind.
Nestled in Timber Pines, a premier 55+ guard-gated community in Spring Hill, Florida's Nature Coast, this home offers access to an unparalleled active lifestyle. Enjoy four championship golf courses (three 18-hole and one 9-hole pitch-and-putt), 12 brand-new pickleball courts, eight tennis courts, and two geothermal-heated pools. The state-of-the-art fitness center, miles of biking trails, and over 100 social clubs—from quilting to poker—ensure endless recreation and connection. Indulge in dining at the Country Club's restaurant and bar or enjoy performances at the performing arts center. With low HOA fees covering Spectrum cable and high-speed internet, this pet-friendly community, surrounded by natural beauty, is minutes from Tampa, Clearwater beaches, shops, and medical facilities, making Timber Pines a top choice for vibrant 55+ living.
Contact an agent
Home facts
- Year built:1988
- Listing ID #:2255943
- Added:102 day(s) ago
- Updated:January 14, 2026 at 07:13 AM
Rooms and interior
- Bedrooms:3
- Total bathrooms:2
- Full bathrooms:2
Heating and cooling
- Cooling:Central Air
- Heating:Electric, Heating
Structure and exterior
- Roof:Shingle
- Year built:1988
Schools
- High school:Weeki Wachee
- Middle school:Explorer K-8
- Elementary school:Explorer K-8
Utilities
- Water:Public
- Sewer:Public Sewer
Finances and disclosures
- Price:$295,000
- Tax amount:$1,640
New listings near 2168 Danwood Drive
- New
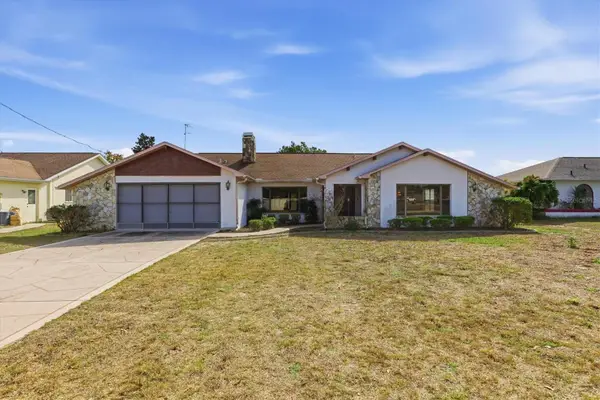 $225,000Active3 beds 2 baths2,100 sq. ft.
$225,000Active3 beds 2 baths2,100 sq. ft.11338 Terrell Road, SPRING HILL, FL 34608
MLS# W7882057Listed by: GULF COAST FISHING HOMES RLTY - New
 $320,000Active2 beds 2 baths1,710 sq. ft.
$320,000Active2 beds 2 baths1,710 sq. ft.10428 Casa Grande Circle, Spring Hill, FL 34608
MLS# 2257457Listed by: TROPIC SHORES REALTY LLC - New
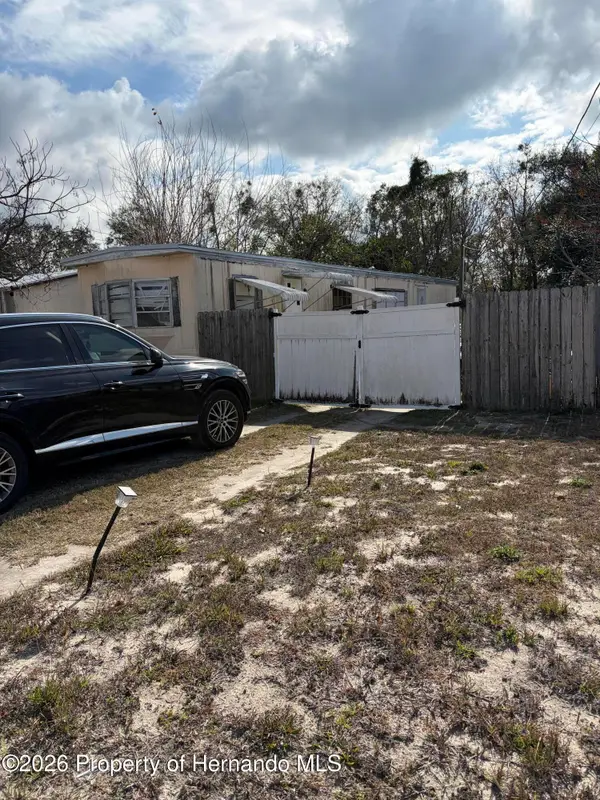 $99,000Active3 beds 2 baths660 sq. ft.
$99,000Active3 beds 2 baths660 sq. ft.16124 Fruitville Street, Brooksville, FL 34604
MLS# 2257456Listed by: TROPIC SHORES REALTY LLC - New
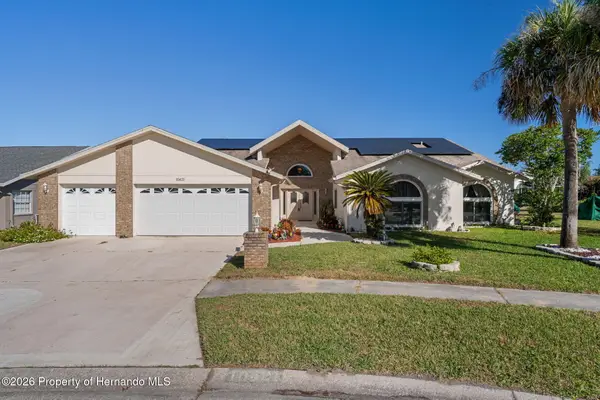 $540,000Active4 beds 4 baths2,889 sq. ft.
$540,000Active4 beds 4 baths2,889 sq. ft.10421 Templewood Court, Spring Hill, FL 34608
MLS# 2257454Listed by: KELLER WILLIAMS-ELITE PARTNERS - New
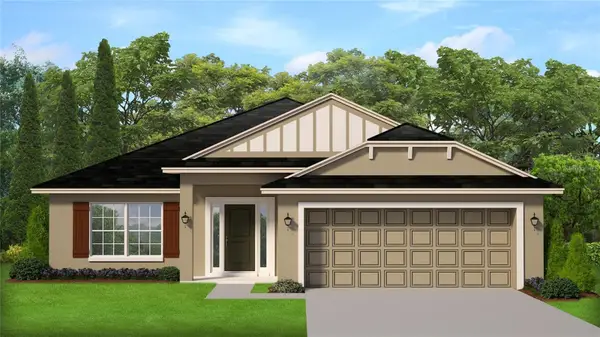 $356,800Active4 beds 3 baths2,200 sq. ft.
$356,800Active4 beds 3 baths2,200 sq. ft.5525 Ocean Breeze Drive, SPRING HILL, FL 34609
MLS# OM715554Listed by: ADAMS HOMES REALTY INC - New
 $381,850Active4 beds 2 baths2,169 sq. ft.
$381,850Active4 beds 2 baths2,169 sq. ft.5272 Colchester Avenue, Spring Hill, FL 34608
MLS# 2257445Listed by: ADAMS HOMES REALTY, INC - Open Sat, 11am to 2pmNew
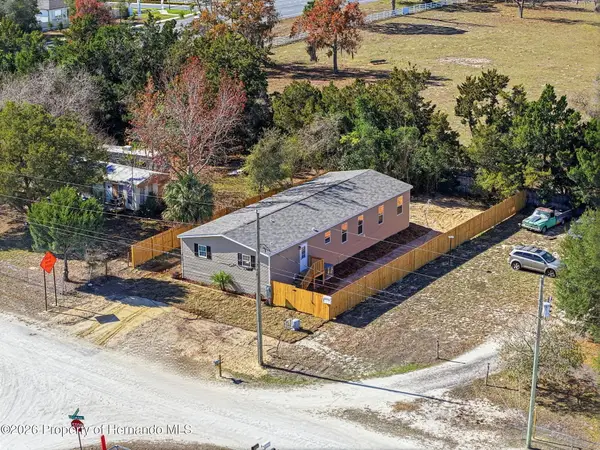 $269,000Active4 beds 2 baths1,832 sq. ft.
$269,000Active4 beds 2 baths1,832 sq. ft.4195 Orlando Avenue, Brooksville, FL 34604
MLS# 2257448Listed by: HOME-LAND REAL ESTATE INC - New
 $355,050Active4 beds 2 baths1,755 sq. ft.
$355,050Active4 beds 2 baths1,755 sq. ft.5280 Colchester Avenue, Spring Hill, FL 34608
MLS# 2257449Listed by: ADAMS HOMES REALTY, INC - New
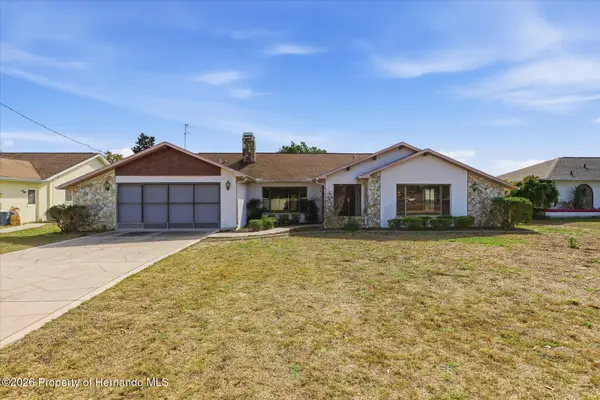 $225,000Active3 beds 2 baths2,100 sq. ft.
$225,000Active3 beds 2 baths2,100 sq. ft.11338 Terrell Road, Hernando Beach, FL 34607
MLS# 2257451Listed by: GULF COAST FISHING HOMES RLTY - New
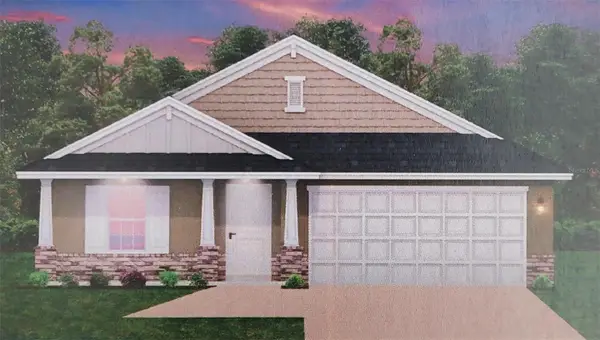 $310,250Active3 beds 2 baths1,512 sq. ft.
$310,250Active3 beds 2 baths1,512 sq. ft.5543 Ocean Breeze Drive, SPRING HILL, FL 34609
MLS# OM715557Listed by: ADAMS HOMES REALTY INC
