2320 Countryside Drive, Spring Hill, FL 34606
Local realty services provided by:Bingham Realty ERA Powered
2320 Countryside Drive,Spring Hill, FL 34606
$170,000
- 2 Beds
- 2 Baths
- 958 sq. ft.
- Single family
- Pending
Listed by: roy barnhart
Office: bam realty advisors
MLS#:2255668
Source:FL_HCAR
Price summary
- Price:$170,000
- Price per sq. ft.:$177.45
- Monthly HOA dues:$332
About this home
Beautiful 2-bedroom, 2-bathroom villa with a 1-car garage located on the waterfront fairway of the Timber Greens Golf Course! This home features an L-shaped dining/living floor plan, a cozy dinette in the kitchen, split-bedroom layout for added privacy, and a screened porch overlooking the scenic 9th hole and pond. Timber Greens is a premier 55+ guard-gated community offering an active lifestyle with pickleball courts, tennis, dog park, fitness center, clubhouse with pool and restaurant, and a gorgeous golf course. HOA dues include cable, internet, and grounds maintenance—so you can enjoy low-maintenance living in a resort-style setting! Attention Buyers and Realtors: This property is being sold AS-IS with no warranties or guarantees provided by the seller. Buyers are responsible for verifying all property information, including room sizes, utilities, and overall condition. An updated pre-approval letter or Proof of Funds dated within the last 30 days is required. The escrow deposit must be in the form of Certified Funds and delivered to the Listing Broker within 48 hours of HUD bid acceptance. The check must be made payable to the Buyer's chosen closing Title Agent listed on the initial bid. Do not make the check payable to the Listing Broker, and do not wire or deliver the check directly to the Title Company. Failure to deliver both the escrow check and the pre-approval letter within 48 hours will result in cancellation of the bid by HUD, with no extensions granted. HUD Case: 093-589637 . Finance Escrow may apply. Finance Code: IN
Contact an agent
Home facts
- Year built:1986
- Listing ID #:2255668
- Added:93 day(s) ago
- Updated:December 19, 2025 at 08:16 AM
Rooms and interior
- Bedrooms:2
- Total bathrooms:2
- Full bathrooms:2
- Living area:958 sq. ft.
Heating and cooling
- Cooling:Central Air, Electric
- Heating:Central, Electric, Heat Pump, Heating
Structure and exterior
- Roof:Shingle
- Year built:1986
- Building area:958 sq. ft.
- Lot area:0.1 Acres
Schools
- High school:Weeki Wachee
- Middle school:Fox Chapel
- Elementary school:Deltona
Utilities
- Water:Public, Water Connected
- Sewer:Public Sewer
Finances and disclosures
- Price:$170,000
- Price per sq. ft.:$177.45
- Tax amount:$916
New listings near 2320 Countryside Drive
- New
 $255,000Active3 beds 2 baths1,070 sq. ft.
$255,000Active3 beds 2 baths1,070 sq. ft.11308 Libby Road, SPRING HILL, FL 34609
MLS# TB8457781Listed by: UNLIMITED GROUP REALTY - New
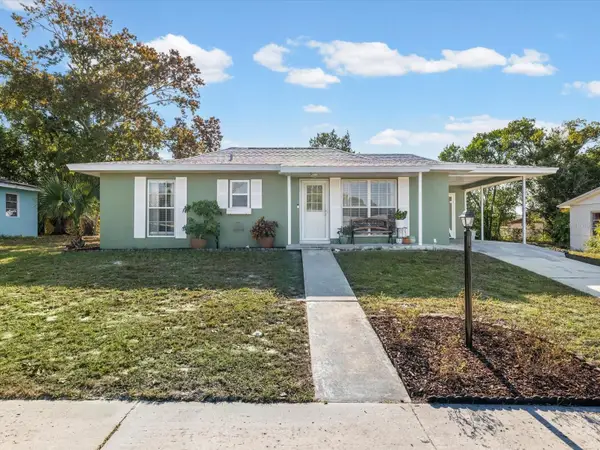 $220,000Active2 beds 2 baths1,056 sq. ft.
$220,000Active2 beds 2 baths1,056 sq. ft.444 Edgehill Avenue, SPRING HILL, FL 34606
MLS# W7881501Listed by: CENTURY 21 ALLIANCE REALTY - New
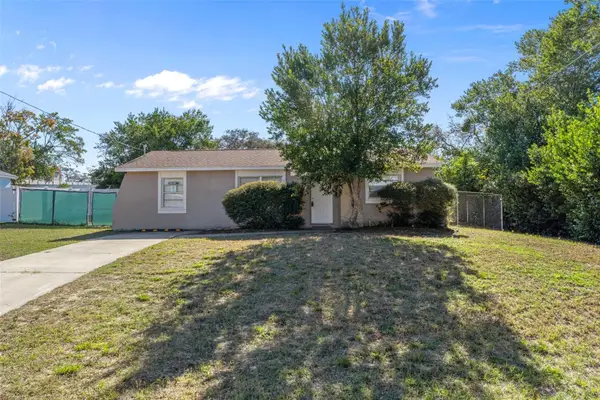 $238,000Active3 beds 1 baths990 sq. ft.
$238,000Active3 beds 1 baths990 sq. ft.12484 Curry Drive, SPRING HILL, FL 34609
MLS# A4675791Listed by: 365 REALTY GROUP INC - New
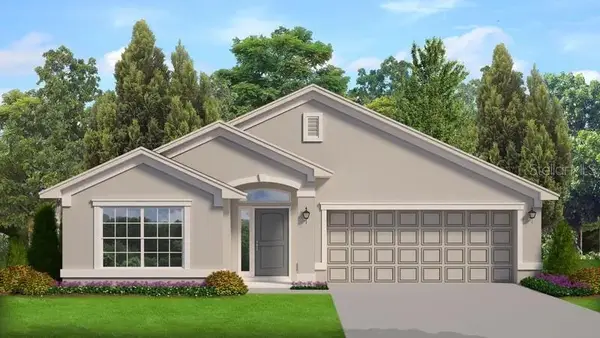 $320,850Active3 beds 2 baths1,720 sq. ft.
$320,850Active3 beds 2 baths1,720 sq. ft.5515 Ocean Breeze Drive, SPRING HILL, FL 34609
MLS# OM715379Listed by: ADAMS HOMES REALTY INC - New
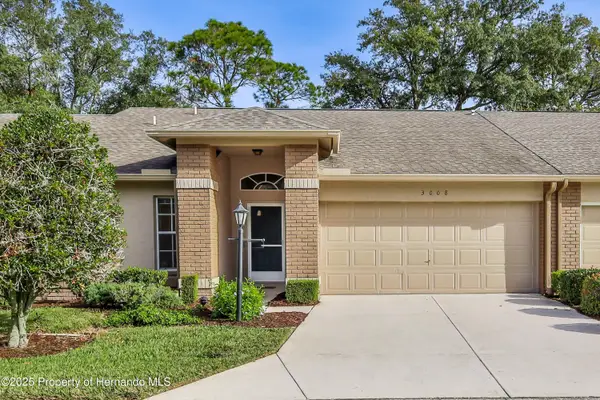 $199,000Active2 beds 2 baths1,366 sq. ft.
$199,000Active2 beds 2 baths1,366 sq. ft.3008 Whispering Pines Court, Spring Hill, FL 34606
MLS# 2257125Listed by: KELLER WILLIAMS-ELITE PARTNERS - New
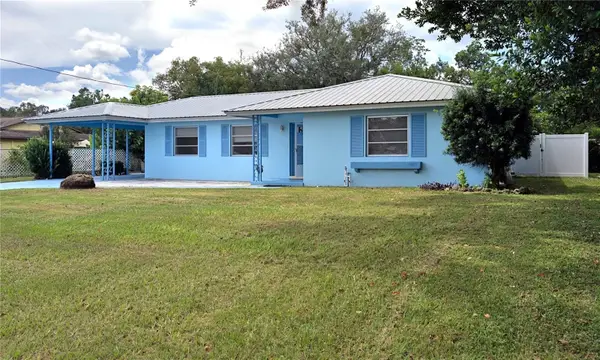 $230,000Active2 beds 2 baths1,241 sq. ft.
$230,000Active2 beds 2 baths1,241 sq. ft.9344 Horizon Drive, SPRING HILL, FL 34608
MLS# TB8457708Listed by: JPT REALTY LLC - New
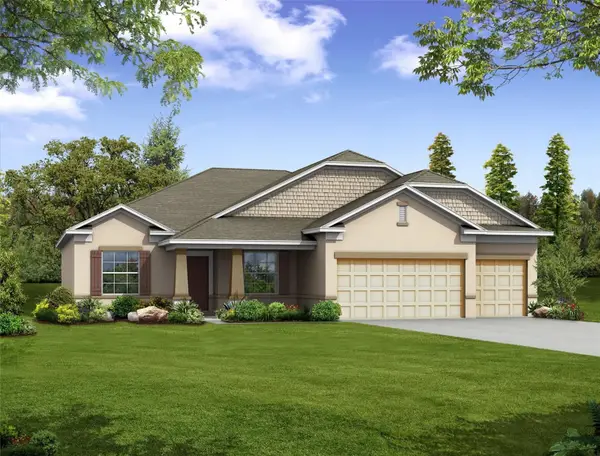 $399,900Active4 beds 3 baths2,435 sq. ft.
$399,900Active4 beds 3 baths2,435 sq. ft.2285 Pomeroy Road, SPRING HILL, FL 34609
MLS# O6368434Listed by: NEW HOME STAR FLORIDA LLC - New
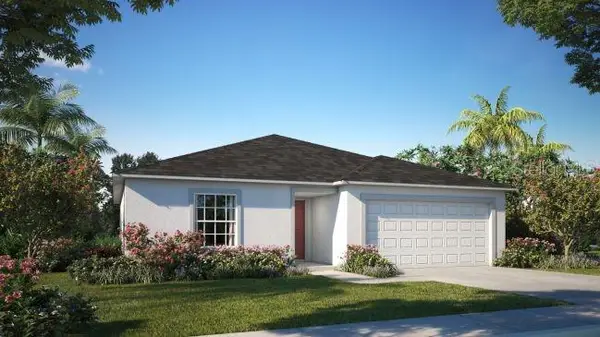 $314,900Active3 beds 2 baths1,443 sq. ft.
$314,900Active3 beds 2 baths1,443 sq. ft.8297 Epic Lane, SPRING HILL, FL 34608
MLS# O6368475Listed by: NEW HOME STAR FLORIDA LLC - New
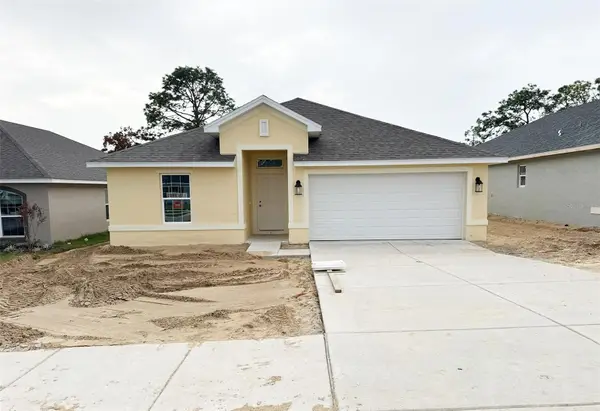 $303,950Active3 beds 2 baths1,512 sq. ft.
$303,950Active3 beds 2 baths1,512 sq. ft.5505 Ocean Breeze Drive, SPRING HILL, FL 34609
MLS# OM715369Listed by: ADAMS HOMES REALTY INC - New
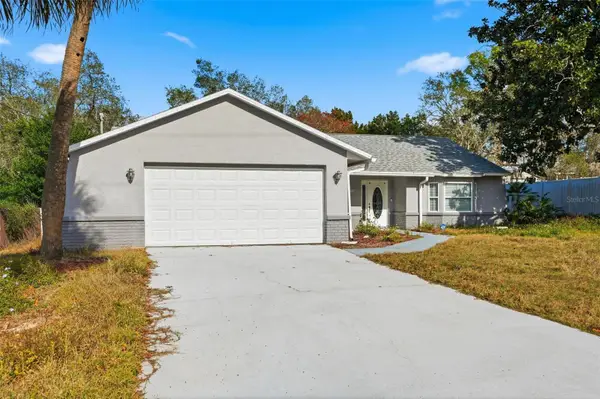 $315,000Active3 beds 2 baths1,496 sq. ft.
$315,000Active3 beds 2 baths1,496 sq. ft.1508 Gold Road, SPRING HILL, FL 34609
MLS# W7881539Listed by: DALTON WADE INC
