240 Dartmouth Avenue, Spring Hill, FL 34606
Local realty services provided by:Bingham Realty ERA Powered
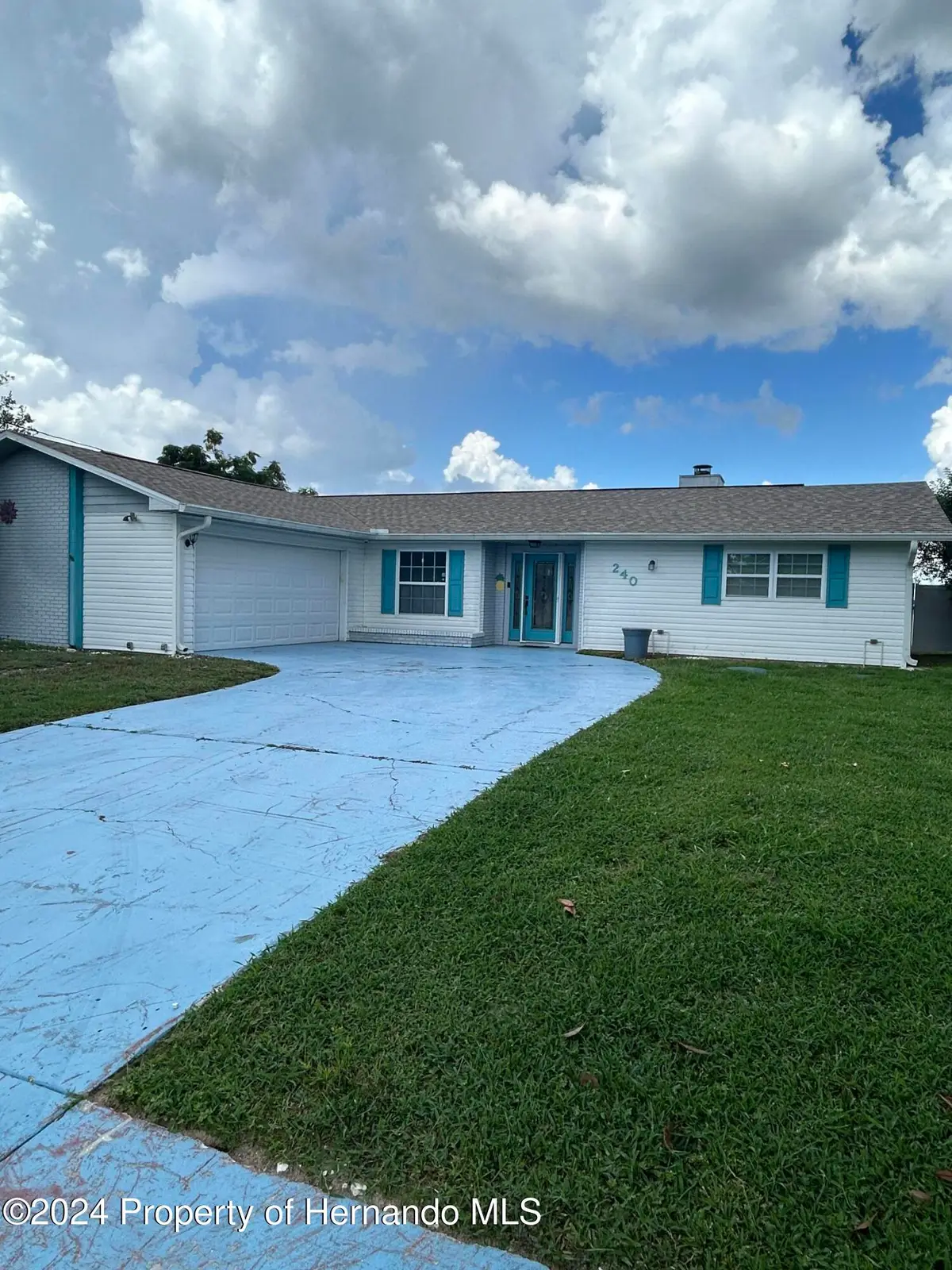
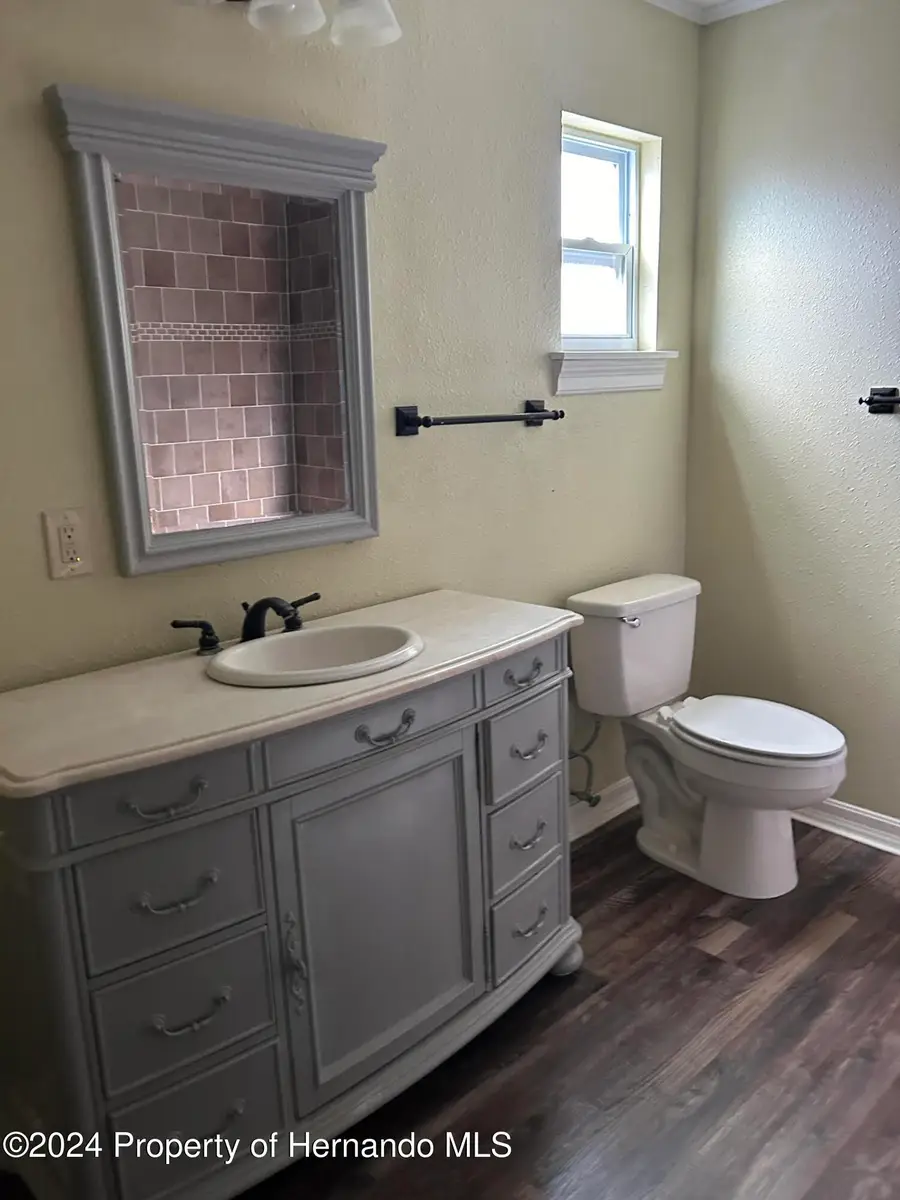
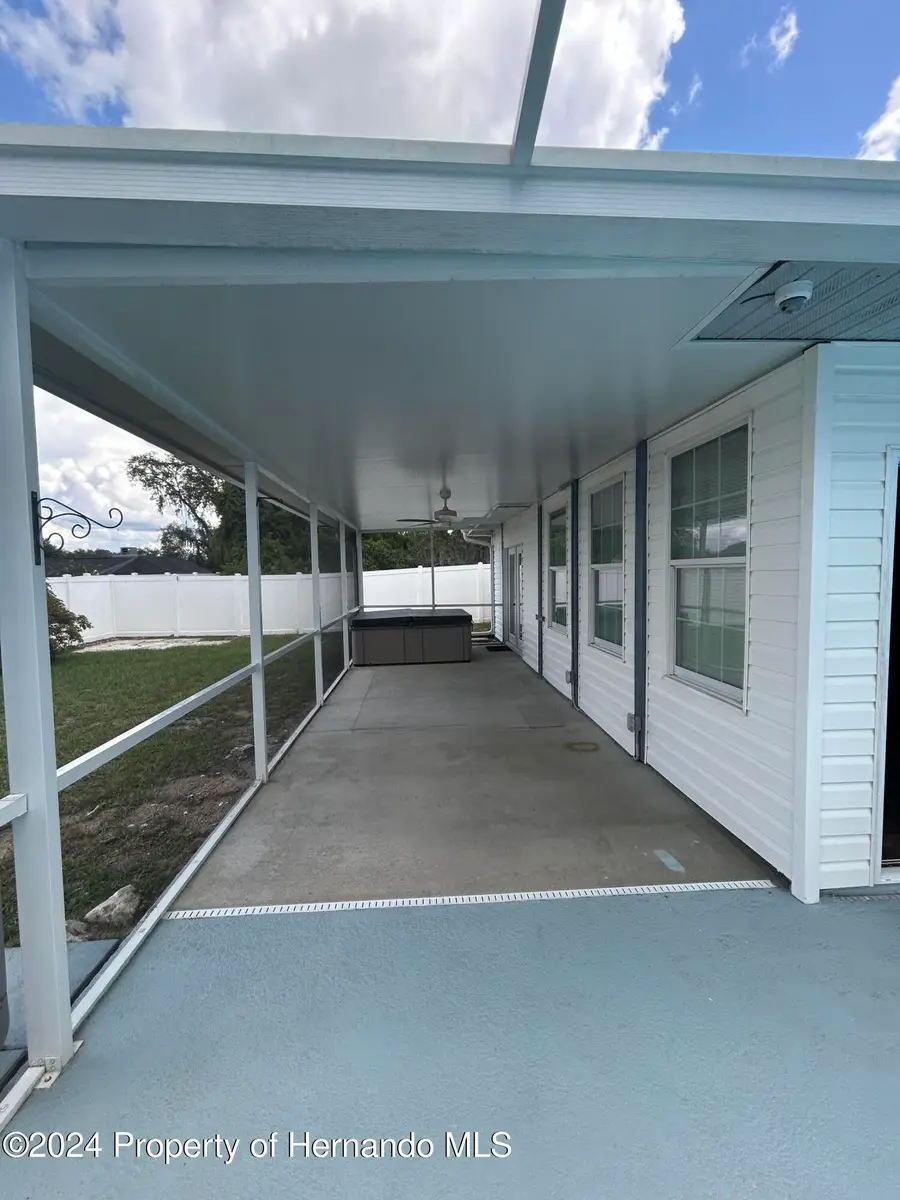
240 Dartmouth Avenue,Spring Hill, FL 34606
$299,999
- 3 Beds
- 2 Baths
- 1,724 sq. ft.
- Single family
- Pending
Listed by:sandra n sanna
Office:future home realty
MLS#:2252971
Source:FL_HCAR
Price summary
- Price:$299,999
- Price per sq. ft.:$174.01
About this home
Great open floor plan home. Upon entry you see a large step down living room with wood burning fireplace. A large kitchen with center work place and storage/wine storage, granite counter top, porcelain farm sink, as all amenities needed with spacious food pantry. Great lighting throughout. 2 bedrooms on opposite side of main bedroom. Main bedroom has upgraded counter/sink and walk-in shower. 2nd bathroom has tile bathtub surround with upgraded counter/sink.
Office space or craft room very spacious with glass door to pool and spa area.
New privacy fence, enclosed pool, new pool pump. Enjoy your portable soothing spa under the patio by the pool. Plenty of room under the covered patio by the pool for a large table and grill. You can enjoy the Florida warmth rain or shine in the spacious covered patio.
New shingle roof (2023), newer air conditioner (2021) new septic tank (2023), new flooring (2023.
Entry door has retractable screen door. Ceiling fans throughout. Move in ready.
Contact an agent
Home facts
- Year built:1981
- Listing Id #:2252971
- Added:119 day(s) ago
- Updated:July 01, 2025 at 07:35 AM
Rooms and interior
- Bedrooms:3
- Total bathrooms:2
- Full bathrooms:2
- Living area:1,724 sq. ft.
Heating and cooling
- Cooling:Central Air, Electric
- Heating:Central, Electric, Heating
Structure and exterior
- Roof:Shingle
- Year built:1981
- Building area:1,724 sq. ft.
- Lot area:0.2 Acres
Schools
- High school:Weeki Wachee
- Middle school:Fox Chapel
- Elementary school:Westside
Utilities
- Water:Public, Water Available, Water Connected
- Sewer:Septic Tank
Finances and disclosures
- Price:$299,999
- Price per sq. ft.:$174.01
- Tax amount:$4,062
New listings near 240 Dartmouth Avenue
- New
 $45,000Active0.33 Acres
$45,000Active0.33 AcresDvorak Drive, SPRING HILL, FL 34610
MLS# TB8418974Listed by: DALTON WADE INC - New
 $317,500Active3 beds 2 baths1,898 sq. ft.
$317,500Active3 beds 2 baths1,898 sq. ft.376 Royal Palm Way, Spring Hill, FL 34608
MLS# 2255207Listed by: TROPIC SHORES REALTY LLC - New
 $305,000Active3 beds 2 baths1,080 sq. ft.
$305,000Active3 beds 2 baths1,080 sq. ft.17951 Galveston Street, SPRING HILL, FL 34610
MLS# TB8418138Listed by: PEOPLE'S TRUST REALTY - New
 $230,000Active2 beds 3 baths1,262 sq. ft.
$230,000Active2 beds 3 baths1,262 sq. ft.15914 Stable Run Drive, SPRING HILL, FL 34610
MLS# TB8418847Listed by: PEOPLE'S TRUST REALTY - New
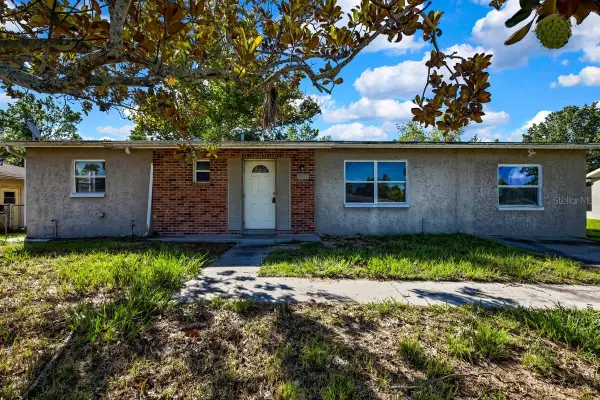 $159,900Active3 beds 2 baths1,166 sq. ft.
$159,900Active3 beds 2 baths1,166 sq. ft.9364 Carthage Road, SPRING HILL, FL 34608
MLS# A4662416Listed by: FLATFEE.COM - New
 $299,500Active3 beds 2 baths1,454 sq. ft.
$299,500Active3 beds 2 baths1,454 sq. ft.10402 Horizon Drive, Spring Hill, FL 34608
MLS# 2255197Listed by: PEOPLES TRUST REALTY INC - New
 $75,000Active0.76 Acres
$75,000Active0.76 Acres15330 Tuckaway Lane, SPRING HILL, FL 34610
MLS# TB8418442Listed by: REAL BROKER, LLC - New
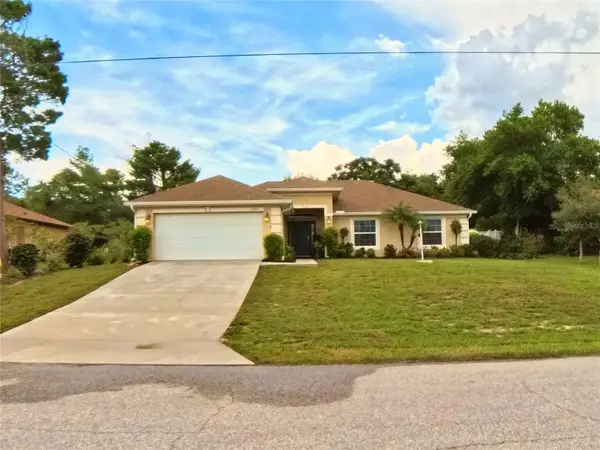 $325,000Active4 beds 2 baths1,762 sq. ft.
$325,000Active4 beds 2 baths1,762 sq. ft.12411 Talpa Street, SPRING HILL, FL 34608
MLS# TB8417002Listed by: DALTON WADE INC - New
 $333,900Active3 beds 2 baths1,673 sq. ft.
$333,900Active3 beds 2 baths1,673 sq. ft.4041 Autumn Amber, SPRING HILL, FL 34609
MLS# W7877519Listed by: TROPIC SHORES REALTY LLC - New
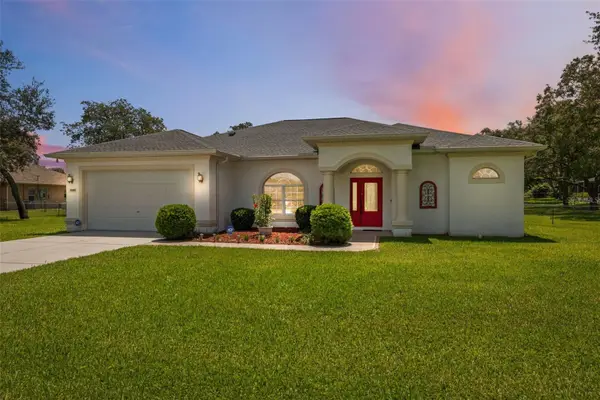 $540,000Active3 beds 2 baths2,117 sq. ft.
$540,000Active3 beds 2 baths2,117 sq. ft.18508 Floralton Drive, SPRING HILL, FL 34610
MLS# TB8417840Listed by: CHARLES RUTENBERG REALTY INC
