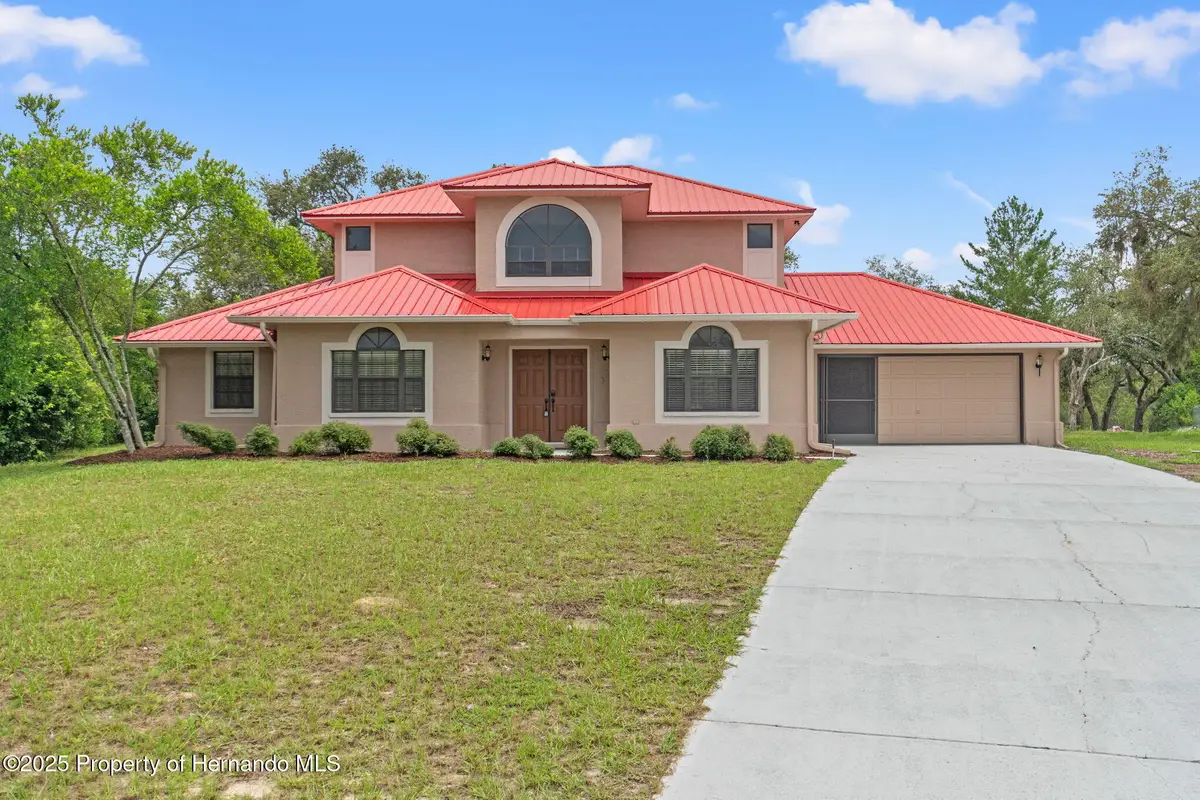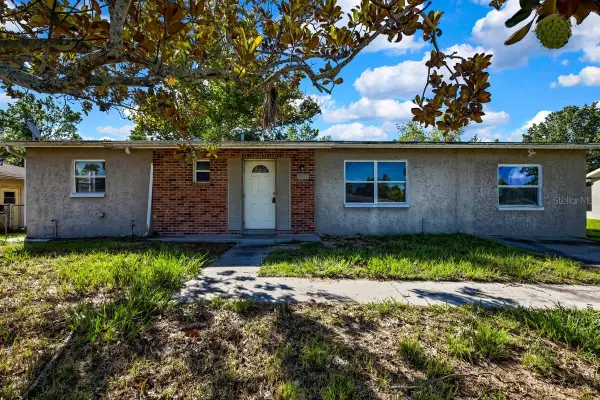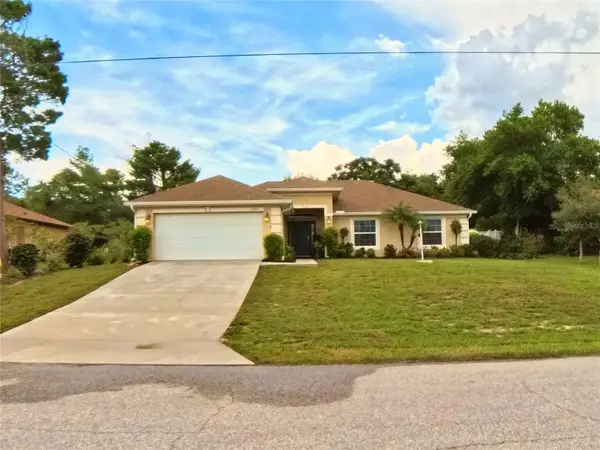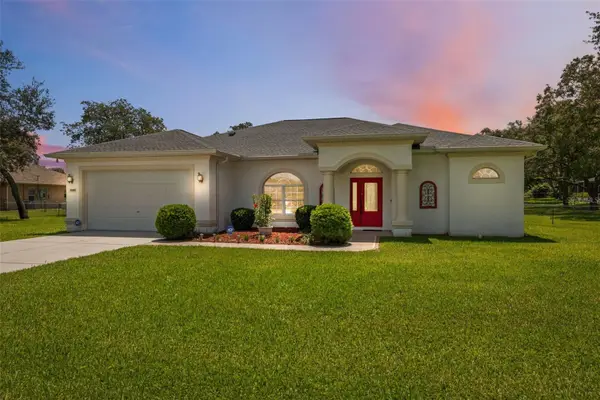2423 Sutton Place, Spring Hill, FL 34608
Local realty services provided by:Bingham Realty ERA Powered



2423 Sutton Place,Spring Hill, FL 34608
$425,000
- 4 Beds
- 3 Baths
- 2,442 sq. ft.
- Single family
- Pending
Listed by:emil j varrichio iii
Office:dennis realty & investment corp
MLS#:2254547
Source:FL_HCAR
Price summary
- Price:$425,000
- Price per sq. ft.:$174.04
About this home
Welcome to 2423 Sutton Place, where modern style meets peaceful Spring Hill living. Nestled on a serene half-acre lot in a quiet cul-de-sac, this 4-bedroom, 3-bathroom renovated pool home offers over 2,400 square feet of beautifully renovated space.
Step inside and be greeted by a grand, vaulted entryway with a striking staircase and views straight through to the sparkling screened-in pool lanai. A dedicated office sits just off the foyer, perfect for remote work or creative space. The kitchen is a true standout with granite countertops, new stainless-steel appliances, and crisp white cabinetry. Entertain guests in the formal dining room or enjoy casual meals overlooking the spacious backyard.
With its metal roof, updated interiors, and expansive outdoor living, this property blends modern flair with timeless charm. Located close to parks, schools, and amenities, this home offers a peaceful retreat without sacrificing convenience. Schedule your private viewing today!
Contact an agent
Home facts
- Year built:1988
- Listing Id #:2254547
- Added:38 day(s) ago
- Updated:August 18, 2025 at 03:58 PM
Rooms and interior
- Bedrooms:4
- Total bathrooms:3
- Full bathrooms:3
- Living area:2,442 sq. ft.
Heating and cooling
- Cooling:Central Air
- Heating:Central, Heating
Structure and exterior
- Roof:Metal
- Year built:1988
- Building area:2,442 sq. ft.
- Lot area:0.5 Acres
Schools
- High school:Springstead
- Middle school:Fox Chapel
- Elementary school:Deltona
Utilities
- Water:Public, Water Connected
- Sewer:Septic Tank
Finances and disclosures
- Price:$425,000
- Price per sq. ft.:$174.04
- Tax amount:$6,232
New listings near 2423 Sutton Place
- New
 $45,000Active0.33 Acres
$45,000Active0.33 AcresDvorak Drive, SPRING HILL, FL 34610
MLS# TB8418974Listed by: DALTON WADE INC - New
 $317,500Active3 beds 2 baths1,898 sq. ft.
$317,500Active3 beds 2 baths1,898 sq. ft.376 Royal Palm Way, Spring Hill, FL 34608
MLS# 2255207Listed by: TROPIC SHORES REALTY LLC - New
 $305,000Active3 beds 2 baths1,080 sq. ft.
$305,000Active3 beds 2 baths1,080 sq. ft.17951 Galveston Street, SPRING HILL, FL 34610
MLS# TB8418138Listed by: PEOPLE'S TRUST REALTY - New
 $230,000Active2 beds 3 baths1,262 sq. ft.
$230,000Active2 beds 3 baths1,262 sq. ft.15914 Stable Run Drive, SPRING HILL, FL 34610
MLS# TB8418847Listed by: PEOPLE'S TRUST REALTY - New
 $159,900Active3 beds 2 baths1,166 sq. ft.
$159,900Active3 beds 2 baths1,166 sq. ft.9364 Carthage Road, SPRING HILL, FL 34608
MLS# A4662416Listed by: FLATFEE.COM - New
 $299,500Active3 beds 2 baths1,454 sq. ft.
$299,500Active3 beds 2 baths1,454 sq. ft.10402 Horizon Drive, Spring Hill, FL 34608
MLS# 2255197Listed by: PEOPLES TRUST REALTY INC - New
 $75,000Active0.76 Acres
$75,000Active0.76 Acres15330 Tuckaway Lane, SPRING HILL, FL 34610
MLS# TB8418442Listed by: REAL BROKER, LLC - New
 $325,000Active4 beds 2 baths1,762 sq. ft.
$325,000Active4 beds 2 baths1,762 sq. ft.12411 Talpa Street, SPRING HILL, FL 34608
MLS# TB8417002Listed by: DALTON WADE INC - New
 $333,900Active3 beds 2 baths1,673 sq. ft.
$333,900Active3 beds 2 baths1,673 sq. ft.4041 Autumn Amber, SPRING HILL, FL 34609
MLS# W7877519Listed by: TROPIC SHORES REALTY LLC - New
 $540,000Active3 beds 2 baths2,117 sq. ft.
$540,000Active3 beds 2 baths2,117 sq. ft.18508 Floralton Drive, SPRING HILL, FL 34610
MLS# TB8417840Listed by: CHARLES RUTENBERG REALTY INC
