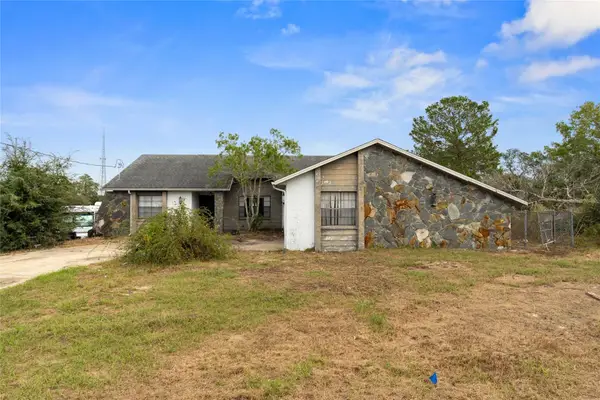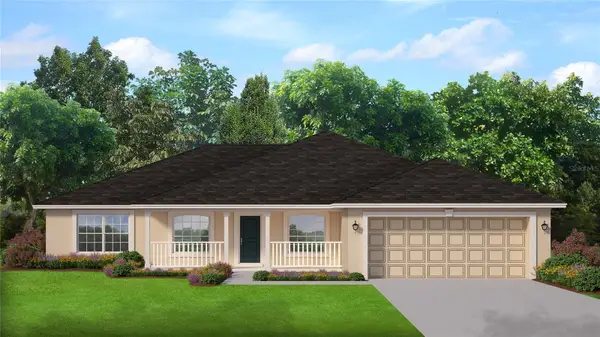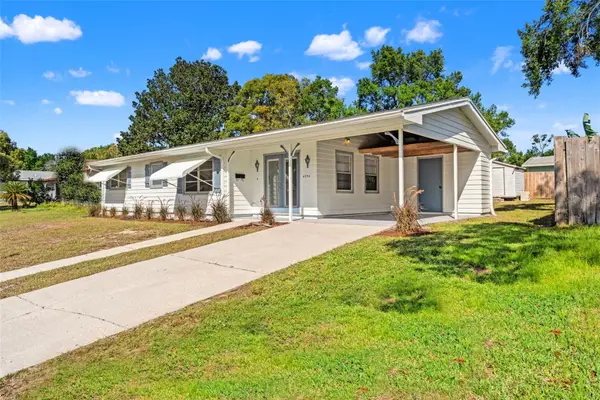2641 Royal Ridge Drive, Spring Hill, FL 34606
Local realty services provided by:Bingham Realty ERA Powered
2641 Royal Ridge Drive,Spring Hill, FL 34606
$389,000
- 2 Beds
- 2 Baths
- 1,728 sq. ft.
- Single family
- Active
Listed by: greg armstrong
Office: cb f i grey & son residential
MLS#:2252028
Source:FL_HCAR
Price summary
- Price:$389,000
- Price per sq. ft.:$225.12
- Monthly HOA dues:$315
About this home
One or more photos has been virtually staged. NEW! That's the key word here—this stunning home was completely rebuilt just three years ago, meaning everything is practically brand new and under warranty. Get the benefits of new construction without the high price tag! With a top-grade insulation package, including extensive roof insulation, enjoy exceptionally low electric bills year-round.This 2-bedroom, 2-bathroom, 2-car garage home sits on over a quarter-acre and features a desirable split floor plan. Flooded with natural light, it boasts solar tubes and an upgraded kitchen, along with an oversized laundry room for added convenience. The separate living and family rooms provide plenty of space to relax or entertain. Out back, a privacy wall ensures seclusion, with enough room to add a pool. Plus, with a well for the sprinkler system, you'll keep your water bill low while maintaining a lush lawn. All windows are hurricane-proof, offering safety and peace of mind. Located in Timber Pines, one of Florida's most sought-after 55+ guard-gated communities, residents enjoy world-class amenities, including three top-ranked 18-hole golf courses, a pitch-and-putt course, and two stunning geothermal-heated pools with poolside service. Stay active with 12 brand-new pickleball courts, a state-of-the-art fitness and wellness center, and a clubhouse with a restaurant and bar. For entertainment, a performing arts center hosts exciting events, and with over 100 social clubs, you'll always have something to do—whether it's quilting, pottery, painting, mahjong, bridge, poker, or more. HOA fees include Spectrum cable with two boxes and high-speed internet. The community is pet-friendly. Timber Pines is known for its vibrant, active lifestyle, making it one of the best 55+ communities in Florida. Don't miss this incredible opportunity—schedule your showing today!
Contact an agent
Home facts
- Year built:1985
- Listing ID #:2252028
- Added:249 day(s) ago
- Updated:September 29, 2025 at 04:33 PM
Rooms and interior
- Bedrooms:2
- Total bathrooms:2
- Full bathrooms:2
- Living area:1,728 sq. ft.
Heating and cooling
- Cooling:Central Air
- Heating:Central, Electric, Heating
Structure and exterior
- Roof:Shingle
- Year built:1985
- Building area:1,728 sq. ft.
- Lot area:0.31 Acres
Schools
- High school:Weeki Wachee
- Middle school:Fox Chapel
- Elementary school:Deltona
Utilities
- Water:Public, Water Connected
- Sewer:Public Sewer
Finances and disclosures
- Price:$389,000
- Price per sq. ft.:$225.12
- Tax amount:$1,141
New listings near 2641 Royal Ridge Drive
- New
 $229,980Active6 beds 3 baths2,170 sq. ft.
$229,980Active6 beds 3 baths2,170 sq. ft.15535 Larry Road, SPRING HILL, FL 34610
MLS# TB8447307Listed by: DALTON WADE INC - New
 $215,000Active2 beds 2 baths1,590 sq. ft.
$215,000Active2 beds 2 baths1,590 sq. ft.6426 July Avenue, SPRING HILL, FL 34608
MLS# O6359879Listed by: SUPER SELLER - New
 $450,000Active4 beds 4 baths2,687 sq. ft.
$450,000Active4 beds 4 baths2,687 sq. ft.310 Waterfall Drive, SPRING HILL, FL 34608
MLS# TB8446656Listed by: AVENUE HOMES LLC - New
 $315,000Active3 beds 2 baths1,970 sq. ft.
$315,000Active3 beds 2 baths1,970 sq. ft.11415 Kingstree Court, SPRING HILL, FL 34609
MLS# TB8446780Listed by: RAI REALTY ASSOCIATES  $372,550Pending4 beds 2 baths2,169 sq. ft.
$372,550Pending4 beds 2 baths2,169 sq. ft.12166 Monarco Lane, SPRING HILL, FL 34609
MLS# OM713333Listed by: ADAMS HOMES REALTY INC $409,000Pending3 beds 2 baths2,010 sq. ft.
$409,000Pending3 beds 2 baths2,010 sq. ft.11405 Genter Drive, SPRING HILL, FL 34609
MLS# OM713328Listed by: ADAMS HOMES REALTY INC- New
 $635,650Active3 beds 3 baths2,483 sq. ft.
$635,650Active3 beds 3 baths2,483 sq. ft.16412 Rustic Sky Drive, SPRING HILL, FL 34610
MLS# TB8438147Listed by: PULTE REALTY OF WEST FLORIDA LLC - New
 $359,000Active3 beds 2 baths2,035 sq. ft.
$359,000Active3 beds 2 baths2,035 sq. ft.3008 Cloudcroft Avenue, SPRING HILL, FL 34609
MLS# TB8446731Listed by: HOMAN REALTY GROUP INC - New
 $227,000Active2 beds 1 baths1,016 sq. ft.
$227,000Active2 beds 1 baths1,016 sq. ft.4554 Essex Lane, SPRING HILL, FL 34606
MLS# W7877433Listed by: MERIDIAN REAL ESTATE - New
 $95,000Active0.22 Acres
$95,000Active0.22 Acres7939 Rhanbuoy Road, SPRING HILL, FL 34606
MLS# TB8444653Listed by: WEICHERT REALTORS EXCLUSIVE PROPERTIES
