3031 Stanton Avenue, Spring Hill, FL 34609
Local realty services provided by:Bingham Realty ERA Powered
3031 Stanton Avenue,Spring Hill, FL 34609
$260,500
- 2 Beds
- 2 Baths
- 1,498 sq. ft.
- Single family
- Pending
Listed by: tracie maler
Office: keller williams-elite partners
MLS#:849782
Source:FL_CMLS
Price summary
- Price:$260,500
- Price per sq. ft.:$118.52
About this home
Charming Pool Home with Split Floor Plan and Great Outdoor Space!
This is beautifully maintained 2-bedroom, 2-bathroom pool home with a 2-car garage, offering the perfect blend of comfort, functionality, and Florida living! Step inside to a spacious great room that flows seamlessly into the kitchen, dining area, and family room—an ideal layout for entertaining or relaxing. The kitchen features abundant storage, pantry, breakfast nook, sliding glass doors that open to the lanai and a breakfast bar. A large solar tube fills the dining area with natural light.
A separate formal living room with a ceiling fan offers additional space for hosting or quiet evenings.
The primary suite includes a walk-in closet with a cedar paneled wall, a private en suite bath with a walk-in shower, and sliding glass doors that open directly to the pool—perfect for a morning swim or evening unwind. The guest bedroom features two closets and a ceiling fan, conveniently located near the second bath with a tub/shower combination, single vanity, and linen closet. Enjoy outdoor living year-round in the screened-in pool area, complete with a covered lanai, ceiling fan, and plenty of space for dining or lounging. There's even an additional area that could be used as a play space or dog run. The garage includes a workbench, ceiling fan, washer and dryer, and pull-down stairs to attic storage. Other features include a 2023 water heater, motion lights for added security, sidewalk along the side of the home, sprinkler system to keep the lawn lush. Lanai is plumbed for toilet and TV. Leech field and septic tank 2023 are INRB in-ground, nitrogen reducing biofilter. NO HOA. Roof 2011. HVAC 2020. Call us today to see in person.
Contact an agent
Home facts
- Year built:1987
- Listing ID #:849782
- Added:37 day(s) ago
- Updated:December 20, 2025 at 03:43 AM
Rooms and interior
- Bedrooms:2
- Total bathrooms:2
- Full bathrooms:2
- Living area:1,498 sq. ft.
Heating and cooling
- Cooling:Central Air
- Heating:Central, Electric, Heat Pump
Structure and exterior
- Roof:Asphalt, Shingle
- Year built:1987
- Building area:1,498 sq. ft.
- Lot area:0.22 Acres
Utilities
- Water:Public
- Sewer:Septic Tank
Finances and disclosures
- Price:$260,500
- Price per sq. ft.:$118.52
- Tax amount:$1,553 (2024)
New listings near 3031 Stanton Avenue
- New
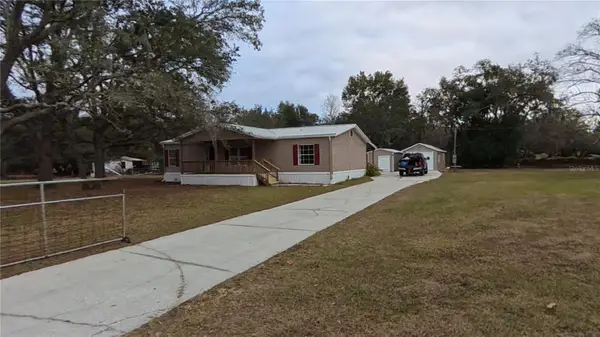 $289,900Active3 beds 2 baths1,488 sq. ft.
$289,900Active3 beds 2 baths1,488 sq. ft.17834 Corpus Christi Drive, SPRING HILL, FL 34610
MLS# TB8458046Listed by: DALTON WADE INC - New
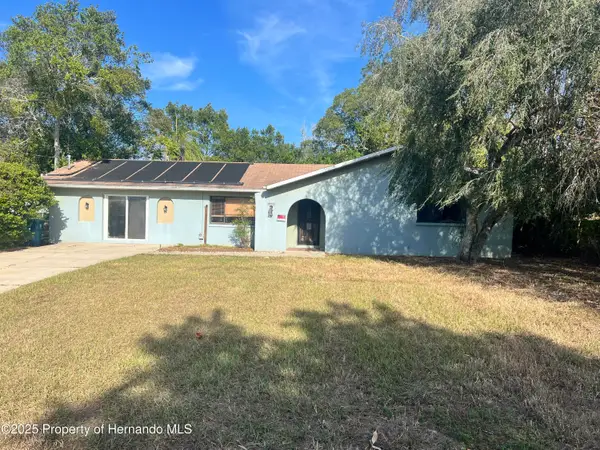 $185,000Active3 beds 3 baths1,626 sq. ft.
$185,000Active3 beds 3 baths1,626 sq. ft.13095 Lawrence Street, Spring Hill, FL 34609
MLS# 2257144Listed by: TROPIC SHORES REALTY LLC - New
 $199,000Active2 beds 2 baths1,366 sq. ft.
$199,000Active2 beds 2 baths1,366 sq. ft.3008 Whispering Pines Court, SPRING HILL, FL 34606
MLS# W7881491Listed by: KW REALTY ELITE PARTNERS - New
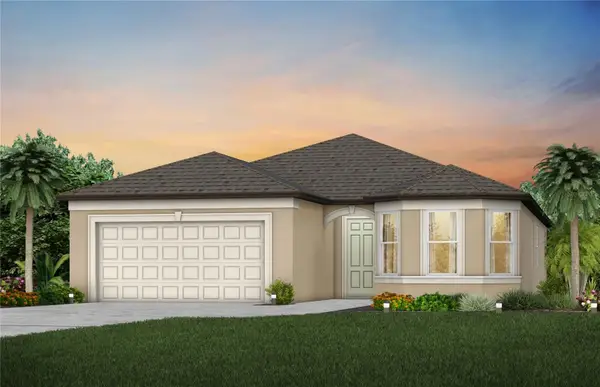 $388,710Active4 beds 3 baths2,230 sq. ft.
$388,710Active4 beds 3 baths2,230 sq. ft.3709 Obsidian Drive, SPRING HILL, FL 34609
MLS# TB8454080Listed by: PULTE REALTY OF WEST FLORIDA LLC - New
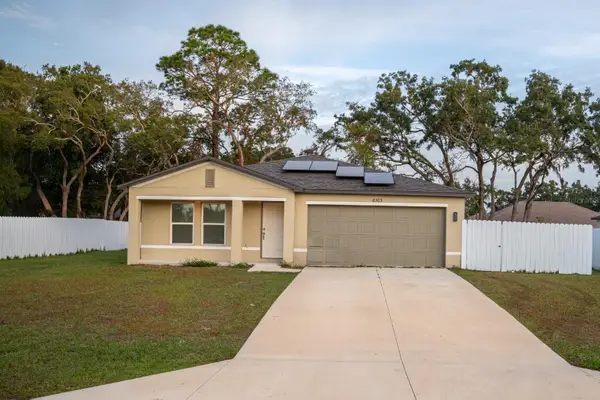 $369,900Active4 beds 3 baths1,672 sq. ft.
$369,900Active4 beds 3 baths1,672 sq. ft.8303 Begonia Street, SPRING HILL, FL 34608
MLS# TB8457151Listed by: 1ST INVESTMENT REALTY GROUP LLC - New
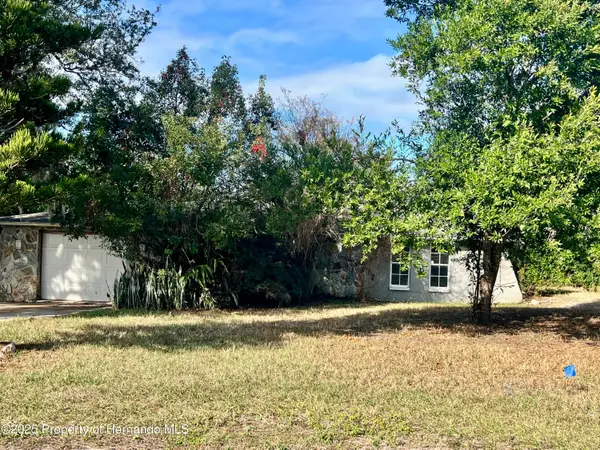 $235,000Active4 beds 2 baths2,010 sq. ft.
$235,000Active4 beds 2 baths2,010 sq. ft.6063 Airmont Drive, Spring Hill, FL 34606
MLS# 2257142Listed by: TROPIC SHORES REALTY LLC - New
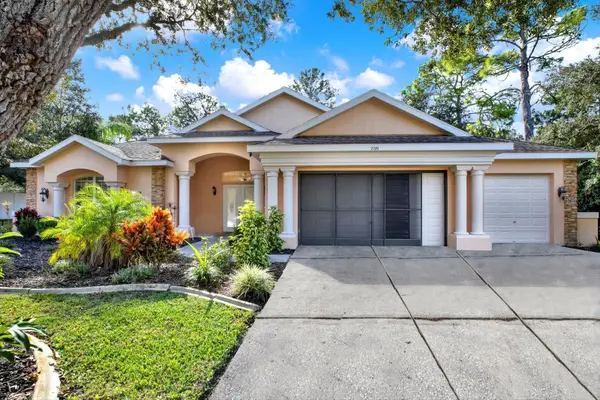 $450,000Active3 beds 3 baths2,087 sq. ft.
$450,000Active3 beds 3 baths2,087 sq. ft.7190 Raymond Place, SPRING HILL, FL 34607
MLS# W7881568Listed by: FUTURE HOME REALTY INC - New
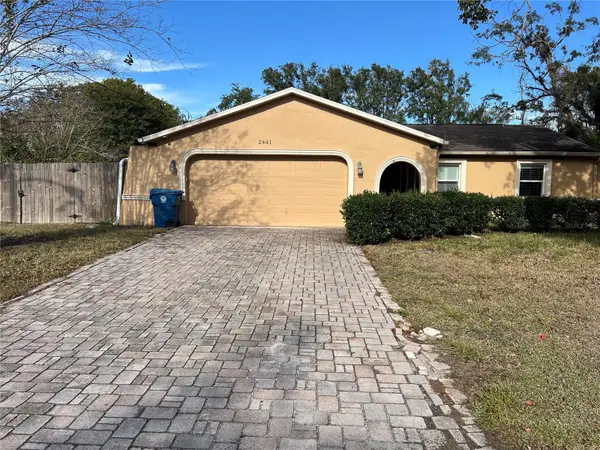 $339,000Active3 beds 2 baths1,251 sq. ft.
$339,000Active3 beds 2 baths1,251 sq. ft.2441 Dustin Circle, SPRING HILL, FL 34608
MLS# TB8457782Listed by: PEOPLE'S TRUST REALTY - New
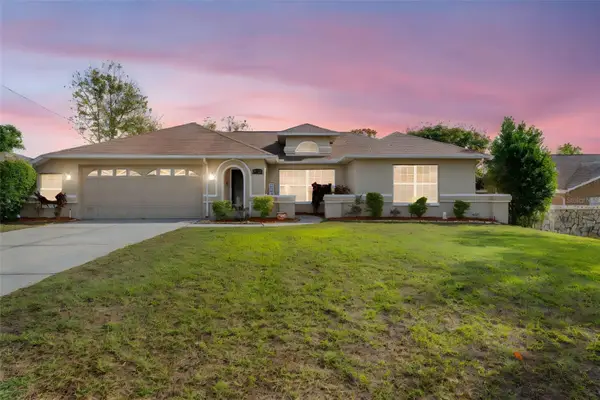 $335,000Active3 beds 2 baths1,954 sq. ft.
$335,000Active3 beds 2 baths1,954 sq. ft.5178 Roble Avenue, SPRING HILL, FL 34608
MLS# TB8457359Listed by: HOMAN REALTY GROUP INC - New
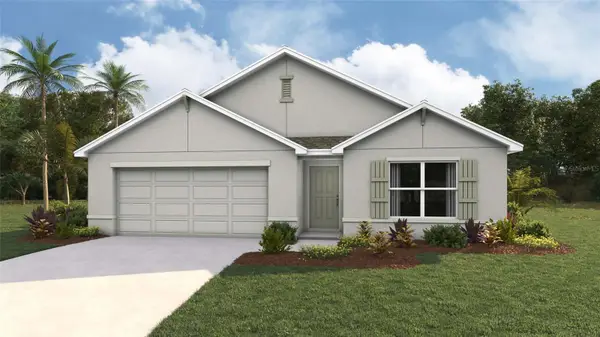 $359,070Active4 beds 2 baths1,828 sq. ft.
$359,070Active4 beds 2 baths1,828 sq. ft.102 Paris Avenue, SPRING HILL, FL 34608
MLS# OM715423Listed by: DR HORTON REALTY OF WEST CENTRAL FLORIDA
