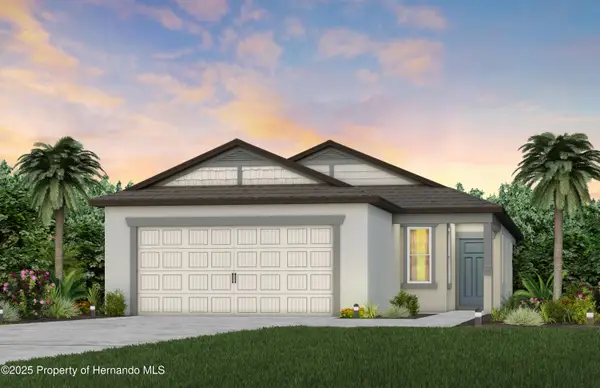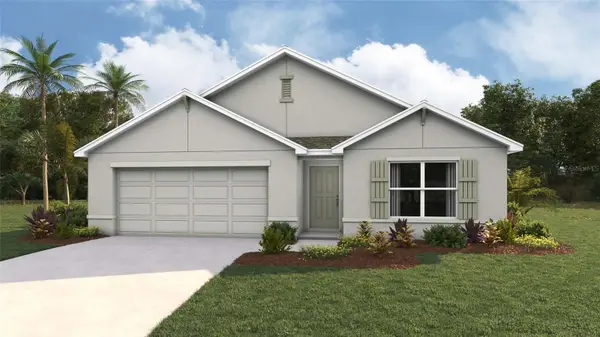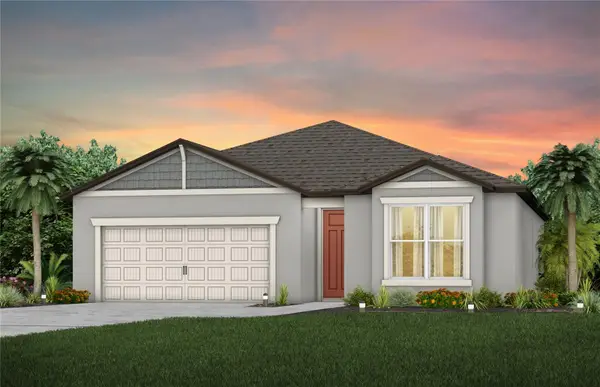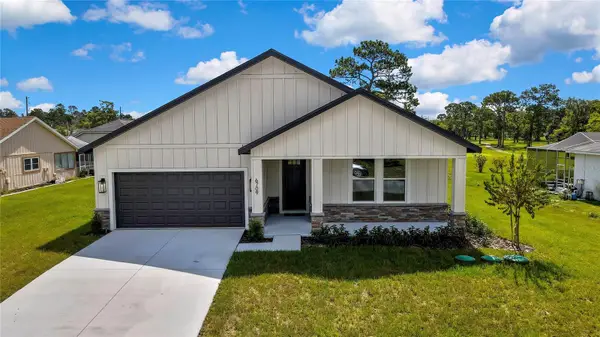3036 Eagle Bend Road, Spring Hill, FL 34606
Local realty services provided by:Bingham Realty ERA Powered



3036 Eagle Bend Road,Spring Hill, FL 34606
$354,900
- 2 Beds
- 2 Baths
- 1,835 sq. ft.
- Single family
- Pending
Listed by:kathleen cronin
Office:keller williams-elite partners
MLS#:2251467
Source:FL_HCAR
Price summary
- Price:$354,900
- Price per sq. ft.:$193.41
- Monthly HOA dues:$314
About this home
Welcome to your dream golf course retreat in the heart of the Timber Pines Community. This home offers 1,835 square feet of thoughtfully designed living space, perfectly balancing comfort and elegance with its two bedrooms and two bathrooms. The split floor plan provides optimal privacy, with the primary bedroom suite positioned separately from the guest accommodations. The primary bedroom is a true sanctuary, featuring two walk-in closets for abundant storage and opens up to the enclosed lanai with phenomenal views of the golf course. Its ensuite bathroom is a spa-like retreat, complete with a separate shower, relaxing garden tub, elegant granite countertops, and a convenient dual vanity. The guest bedroom doesn't skimp on amenities either, boasting its own spacious walk-in closet, making it perfect for family members or visitors who appreciate having ample storage space. Both bedrooms, along with the living and dining areas, showcase stunning hardwood flooring that adds warmth and sophistication throughout the home. The heart of this home is its welcoming kitchen, where form meets function with beautiful granite countertops and expertly refaced cabinets. Creating memorable meals becomes a joy in this well-appointed space, which seamlessly connects to the main living areas. You'll appreciate the new refrigerator/freezer, washer, and dryer that convey with the property. On those cooler Florida evenings, gather around the charming wood-burning fireplace in the family room, creating the perfect ambiance for relaxation or entertainment. The home's comfortable flow extends to the outdoor living space, where a gorgeous paver patio awaits your morning coffee or evening gatherings. The home features newer windows throughout and a roof that was replaced in 2019. For added peace of mind during storm season, the lanai is equipped with hurricane shutters, providing both protection and security. Golf enthusiasts will appreciate this property's location on a pristine golf course, and yes, a golf cart is included with the sale! Imagine the convenience of hopping in your cart for a quick round or simply enjoying the manicured views from your home. Whether you're looking for a permanent residence or a seasonal retreat, this home offers the perfect blend of comfort, style, and practicality. The combination of its golf course location, updated features, and well-designed living spaces creates an irresistible package for those seeking a premium Florida lifestyle. So, start enjoying all that Timber Pines has to offer including 63 holes of golf, a country club, performing arts center, wellness center, community pools and hot tubs, bocce, pickleball, tennis, and dozens of other clubs. Call for your showing today. The seller is offering a $5,000 credit at closing for a flooring allowance
Contact an agent
Home facts
- Year built:1993
- Listing Id #:2251467
- Added:184 day(s) ago
- Updated:July 11, 2025 at 08:42 PM
Rooms and interior
- Bedrooms:2
- Total bathrooms:2
- Full bathrooms:2
- Living area:1,835 sq. ft.
Heating and cooling
- Cooling:Central Air
- Heating:Central, Electric, Heating
Structure and exterior
- Roof:Shingle
- Year built:1993
- Building area:1,835 sq. ft.
- Lot area:0.2 Acres
Schools
- High school:Weeki Wachee
- Middle school:Fox Chapel
- Elementary school:Deltona
Utilities
- Water:Public, Water Available, Water Connected
- Sewer:Public Sewer, Sewer Available
Finances and disclosures
- Price:$354,900
- Price per sq. ft.:$193.41
- Tax amount:$2,424
New listings near 3036 Eagle Bend Road
- New
 $299,390Active4 beds 2 baths
$299,390Active4 beds 2 baths3778 Hornbeam Road, Spring Hill, FL 34609
MLS# 2255136Listed by: PULTE REALTY OF WEST FLORIDA LLC - New
 $353,070Active4 beds 2 baths1,828 sq. ft.
$353,070Active4 beds 2 baths1,828 sq. ft.1451 Meredith Drive, SPRING HILL, FL 34608
MLS# OM707632Listed by: DR HORTON REALTY OF WEST CENTRAL FLORIDA - New
 $349,000Active4 beds 2 baths1,688 sq. ft.
$349,000Active4 beds 2 baths1,688 sq. ft.12218 Lamont Drive, SPRING HILL, FL 34608
MLS# TB8417534Listed by: SOUTHERN BELLE REALTY, INC - New
 $338,590Active3 beds 2 baths1,662 sq. ft.
$338,590Active3 beds 2 baths1,662 sq. ft.3719 Obsidian Drive, SPRING HILL, FL 34609
MLS# TB8417388Listed by: PULTE REALTY OF WEST FLORIDA LLC - New
 $349,990Active3 beds 2 baths1,707 sq. ft.
$349,990Active3 beds 2 baths1,707 sq. ft.5172 Deerfield Avenue, SPRING HILL, FL 34609
MLS# TB8417579Listed by: BRIGHTLAND HOMES BROKERAGE, LL - New
 $275,000Active3 beds 2 baths1,334 sq. ft.
$275,000Active3 beds 2 baths1,334 sq. ft.15353 Shady Street, BROOKSVILLE, FL 34604
MLS# TB8416994Listed by: KELLER WILLIAMS TAMPA PROP. - New
 $265,000Active2 beds 2 baths1,499 sq. ft.
$265,000Active2 beds 2 baths1,499 sq. ft.11242 Heathrow Avenue, SPRING HILL, FL 34609
MLS# W7878116Listed by: TROPIC SHORES REALTY LLC - Open Sat, 11am to 2pmNew
 $569,900Active4 beds 2 baths2,484 sq. ft.
$569,900Active4 beds 2 baths2,484 sq. ft.12533 Palapa Loop, SPRING HILL, FL 34610
MLS# TB8416893Listed by: OUT FAST REALTY & INVESTMENTS - New
 $415,000Active4 beds 3 baths2,061 sq. ft.
$415,000Active4 beds 3 baths2,061 sq. ft.6709 Freeport Drive, SPRING HILL, FL 34608
MLS# O6334075Listed by: HAVEN PROPERTY GROUP LLC - New
 $375,000Active4 beds 3 baths1,436 sq. ft.
$375,000Active4 beds 3 baths1,436 sq. ft.2013 Finland Drive, SPRING HILL, FL 34609
MLS# W7878047Listed by: INVEST USA REALTY INC

