3492 Sugarfoot Drive, Spring Hill, FL 34606
Local realty services provided by:Tomlin St Cyr Real Estate Services ERA Powered
Listed by: laura norcross
Office: meridian real estate
MLS#:W7878138
Source:MFRMLS
Price summary
- Price:$259,000
- Price per sq. ft.:$207.2
About this home
NEW BUILD, READY NOW + BUILDER INCENTIVES — Don’t miss this deal! BRAND NEW 2025 BUILD — MODERN STYLE + PEACE OF MIND + down payment assistance—Seller is offering funds that may be applied toward a buyer’s INTERESEST RATE BUYDOWN AND/OR CLOSING COST ASSISTANCE. What if you could move into a home where EVERYTHING is BRAND NEW + worry-free + beautifully designed? That's exactly what you'll find here at this 2025-BUILT 3-BEDROOM, 2-BATHROOM HOME in SPRING HILL COMPLETE WITH A 1-YEAR HOME WARRANTY + READY NOW! Inside, the OPEN-CONCEPT FLOOR PLAN welcomes you with natural light, LUXURY VINYL PLANK FLOORING, and a MODERN KITCHEN that's ready for weeknight dinners + weekend hosting. With WHITE CABINETRY, GRANITE COUNTERTOPS, a LARGE PANTRY + STAINLESS STEEL APPLIANCES (yes, they're included!), it's a space that feels both stylish and functional. The PRIMARY SUITE is your personal retreat, featuring a WALK-IN CLOSET and a private bathroom designed for relaxation. Two GUEST BEDROOMS offer the same FRESH, MODERN FINISHES, including WATERPROOF FLOORING + TALL BASEBOARDS that tie the whole home together. Practical touches? You'll love the INSIDE LAUNDRY ROOM, a 1-CAR GARAGE, BRAND-NEW SOD, VINYL SIDING, and even a FRONT PORCH where you can sip your morning coffee. And here's a question: how often do you find a BRAND-NEW HOME with NO HOA + NO CDD + NO FLOOD ZONE in such a prime location? That means fewer restrictions and more freedom to truly enjoy your space. This home sits in a great SPRING HILL location close to US-19 for endless shopping + dining, with WEEKI WACHEE SPRINGS + HERNANDO BEACH nearby for Florida fun. Need to commute? SR-50 and the SUNCOAST PARKWAY make it easy to get to Tampa. Homes that combine BRAND-NEW EVERYTHING + a great location + total peace of mind don't come around often. Don't miss your chance to call this one yours — and remember, it's READY NOW!
Contact an agent
Home facts
- Year built:2025
- Listing ID #:W7878138
- Added:135 day(s) ago
- Updated:January 08, 2026 at 01:23 PM
Rooms and interior
- Bedrooms:3
- Total bathrooms:2
- Full bathrooms:2
- Living area:1,008 sq. ft.
Heating and cooling
- Cooling:Central Air
- Heating:Central
Structure and exterior
- Roof:Shingle
- Year built:2025
- Building area:1,008 sq. ft.
- Lot area:0.19 Acres
Schools
- High school:Central High School
- Middle school:Powell Middle
- Elementary school:Deltona Elementary
Utilities
- Water:Public
- Sewer:Public Sewer
Finances and disclosures
- Price:$259,000
- Price per sq. ft.:$207.2
- Tax amount:$443 (2024)
New listings near 3492 Sugarfoot Drive
- New
 $435,000Active4 beds 2 baths2,134 sq. ft.
$435,000Active4 beds 2 baths2,134 sq. ft.2214 Fentress Court, SPRING HILL, FL 34609
MLS# TB8461385Listed by: LPT REALTY, LLC - New
 $265,000Active3 beds 2 baths1,452 sq. ft.
$265,000Active3 beds 2 baths1,452 sq. ft.5078 Kenmore Street, SPRING HILL, FL 34608
MLS# TB8461182Listed by: PEOPLE'S TRUST REALTY - New
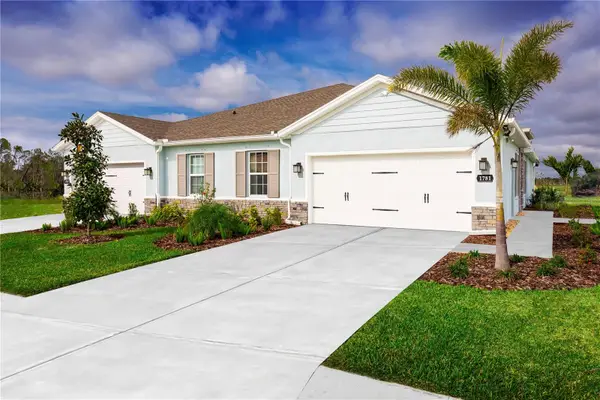 $270,990Active3 beds 2 baths1,503 sq. ft.
$270,990Active3 beds 2 baths1,503 sq. ft.175 Voltaire Drive, SPRING HILL, FL 34609
MLS# W7881862Listed by: MALTBIE REALTY GROUP - New
 $230,000Active2 beds 2 baths1,084 sq. ft.
$230,000Active2 beds 2 baths1,084 sq. ft.6686 Treehaven Drive, SPRING HILL, FL 34606
MLS# TB8461381Listed by: MARK SPAIN REAL ESTATE - New
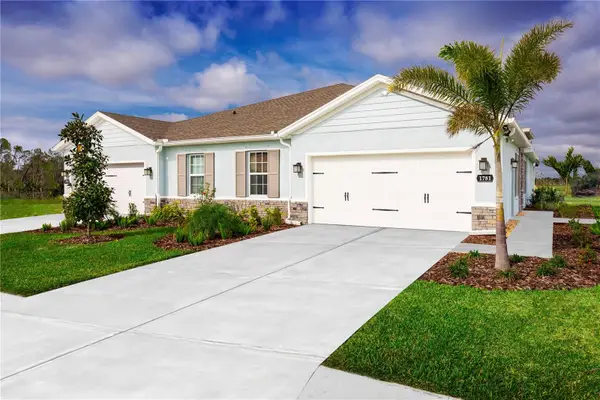 $274,990Active3 beds 2 baths1,503 sq. ft.
$274,990Active3 beds 2 baths1,503 sq. ft.169 Voltaire Drive, SPRING HILL, FL 34609
MLS# W7881860Listed by: MALTBIE REALTY GROUP - New
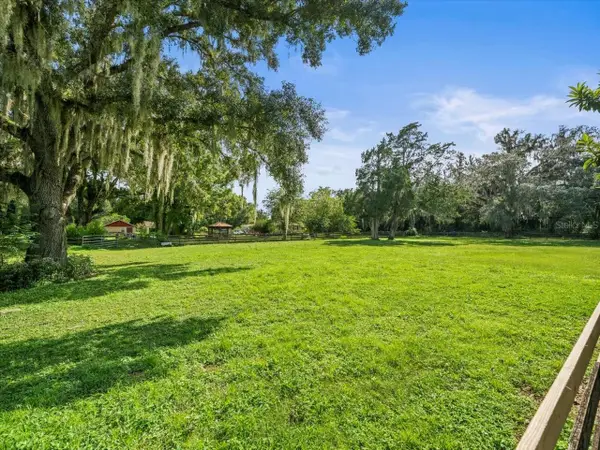 $180,000Active10 Acres
$180,000Active10 Acres18750 Kuka Lane, SPRING HILL, FL 34610
MLS# W7879906Listed by: COLDWELL BANKER WEAVER GROUP REALTY - New
 $380,000Active3 beds 2 baths1,923 sq. ft.
$380,000Active3 beds 2 baths1,923 sq. ft.5118 Merrifield Court, SPRING HILL, FL 34608
MLS# TB8461664Listed by: JPT REALTY LLC - New
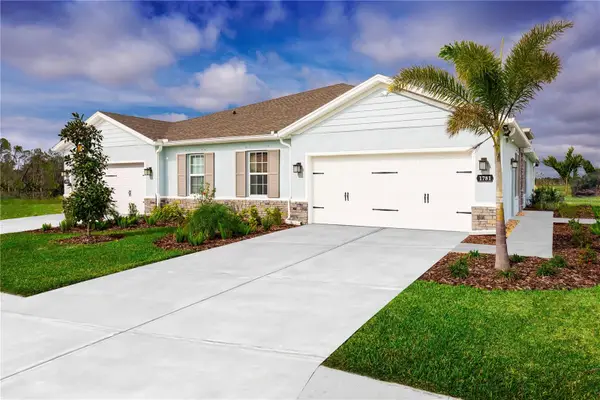 $269,990Active3 beds 2 baths1,503 sq. ft.
$269,990Active3 beds 2 baths1,503 sq. ft.530 Voltaire Drive, SPRING HILL, FL 34609
MLS# W7881854Listed by: MALTBIE REALTY GROUP - New
 $470,000Active4 beds 3 baths2,493 sq. ft.
$470,000Active4 beds 3 baths2,493 sq. ft.12593 Palapa Loop, SPRING HILL, FL 34610
MLS# TB8460807Listed by: MARK SPAIN REAL ESTATE - New
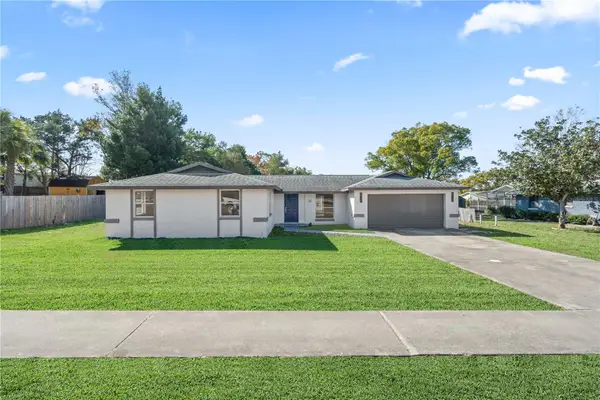 $319,900Active3 beds 2 baths1,708 sq. ft.
$319,900Active3 beds 2 baths1,708 sq. ft.10072 Northcliffe Boulevard, SPRING HILL, FL 34608
MLS# TB8460885Listed by: HOME PRIME REALTY LLC
