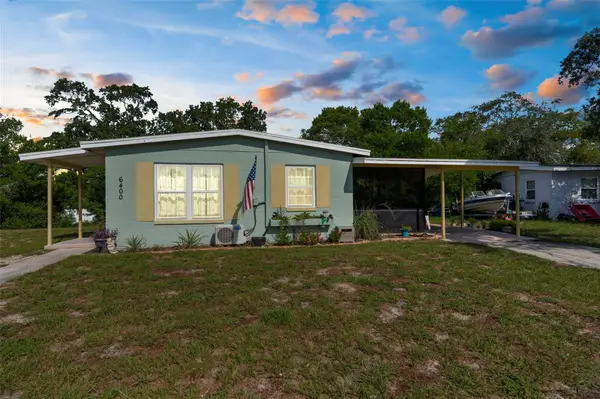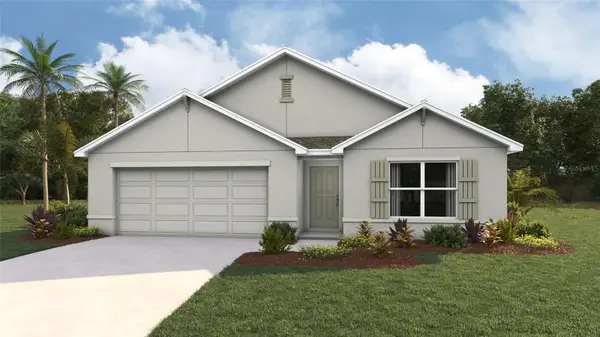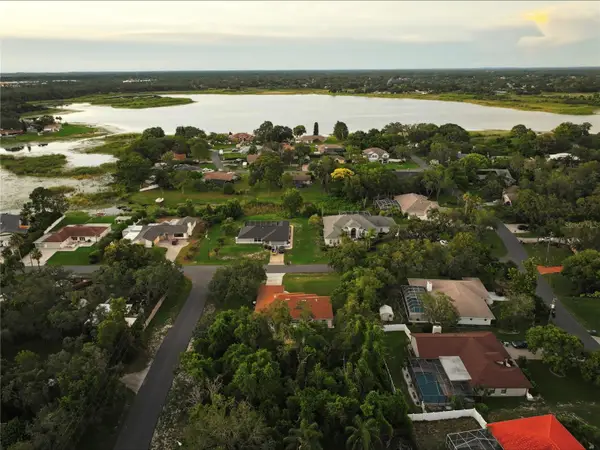4044 Chesterfield Drive, Spring Hill, FL 34609
Local realty services provided by:Bingham Realty ERA Powered



Upcoming open houses
- Sun, Aug 2401:00 pm - 03:00 pm
Listed by:patricia a. bolin
Office:century 21 alliance realty
MLS#:2253056
Source:FL_HCAR
Price summary
- Price:$449,900
- Price per sq. ft.:$190.96
- Monthly HOA dues:$76.67
About this home
MOTIVATED SELLERS - HUGE PRICE IMPROVEMENT! Please check out this Gorgeous POOL HOME that offers 3-bedrooms PLUS an office/flex room AND A POOL! Located in the highly sought after Gated Community of Pristine Place! This stunning property offers an open-concept floor plan that effortlessly blends modern living with luxury, and most of the home provides beautiful views of the private pool.
This home also features a BRAND NEW ROOF, providing peace of mind and long-term durability along with the HVAC being replaced in 12/2021, FRESH PAINT INSIDE & OUT 08/2025, BRAND NEW CARPETS in all the bedrooms, even a lush new front lawn! There is also an irrigation well for your sprinkler system.
As you enter, you're immediately greeted by beautiful high ceilings, which enhance the spacious and airy feel throughout. The huge kitchen is a chef's dream, featuring newer appliances and sleek granite countertops. It seamlessly flows into the family room, where large windows provide a direct view of the screened-in pool area, creating an inviting space for both relaxation and entertaining.
The primary suite is a true retreat, offering not only a generous bedroom with brand new carpet but also a luxurious ensuite bathroom. The ensuite features dual sinks, a relaxing garden tub, and a separate shower—perfect for unwinding. Additionally, the suite includes two spacious closets, offering plenty of room for storage and organization. There is a newer split AC system that has been installed for extra fresh crispy cool sleeping on demand! And with views of the pool visible from the primary suite, you can enjoy the peaceful ambiance of your private outdoor oasis from the comfort of your bedroom.
The two additional bedrooms have walk in closets and new carpet allowing ample space for family or guests. The added office space provides flexibility for working from home, studying, or enjoying a quiet retreat.
Step outside into the screened-in pool area, where you can relax year-round in your private pool. The pool area is surrounded by freshly sealed brick pavers, adding a touch of elegance. There is plenty of room for family barbeques and playing outdoor games in the fenced in backyard!
LOW HOA FEES. NO CDD FEES AND NO FLOOD ZONE!
This wonderful home is located near plenty of shopping, restaurants, schools, medical facilities and just a few miles away from the Suncoast Parkway, allowing for easy access to Tampa, famous beaches and theme parks. Don't let this one get away. Call today to schedule your showing. Rooms with furniture have virtually staged.
Contact an agent
Home facts
- Year built:2001
- Listing Id #:2253056
- Added:118 day(s) ago
- Updated:August 21, 2025 at 08:42 PM
Rooms and interior
- Bedrooms:3
- Total bathrooms:2
- Full bathrooms:2
- Living area:2,356 sq. ft.
Heating and cooling
- Cooling:Central Air
- Heating:Central, Electric, Heating
Structure and exterior
- Roof:Shingle
- Year built:2001
- Building area:2,356 sq. ft.
- Lot area:0.32 Acres
Schools
- High school:Central
- Middle school:Powell
- Elementary school:Pine Grove
Utilities
- Water:Public, Water Connected
- Sewer:Public Sewer
Finances and disclosures
- Price:$449,900
- Price per sq. ft.:$190.96
- Tax amount:$3,733
New listings near 4044 Chesterfield Drive
- New
 $239,000Active2 beds 2 baths1,234 sq. ft.
$239,000Active2 beds 2 baths1,234 sq. ft.6654 Brambleleaf Drive, Spring Hill, FL 34606
MLS# 2255256Listed by: BHHS FLORIDA PROPERTIES GROUP - New
 $450,000Active3 beds 2 baths1,965 sq. ft.
$450,000Active3 beds 2 baths1,965 sq. ft.10116 Cherryhill Place, SPRING HILL, FL 34608
MLS# O6337529Listed by: KELLER WILLIAMS REALTY AT THE PARKS - New
 $320,000Active3 beds 2 baths1,521 sq. ft.
$320,000Active3 beds 2 baths1,521 sq. ft.926 Old Windsor Way, SPRING HILL, FL 34609
MLS# TB8420077Listed by: LPT REALTY, LLC - New
 $375,000Active3 beds 2 baths1,724 sq. ft.
$375,000Active3 beds 2 baths1,724 sq. ft.4467 Hoffman Avenue, SPRING HILL, FL 34606
MLS# W7878354Listed by: HORIZON PALM REALTY GROUP - New
 $309,500Active2 beds 2 baths1,528 sq. ft.
$309,500Active2 beds 2 baths1,528 sq. ft.8476 Eldridge Road, Spring Hill, FL 34608
MLS# 2255244Listed by: KELLER WILLIAMS REALTY-ELITE PARTNERS II - New
 $180,000Active2 beds 1 baths789 sq. ft.
$180,000Active2 beds 1 baths789 sq. ft.6400 Talbot Circle, SPRING HILL, FL 34606
MLS# FC311827Listed by: EXP REALTY LLC - Open Sun, 11am to 1pmNew
 $379,000Active3 beds 2 baths1,681 sq. ft.
$379,000Active3 beds 2 baths1,681 sq. ft.15408 Cambria Drive, BROOKSVILLE, FL 34604
MLS# TB8419636Listed by: SMITH & ASSOCIATES REAL ESTATE - New
 $210,000Active3 beds 2 baths1,288 sq. ft.
$210,000Active3 beds 2 baths1,288 sq. ft.6256 Wayside Court, SPRING HILL, FL 34606
MLS# W7878353Listed by: DALTON WADE INC - New
 $364,070Active4 beds 2 baths1,828 sq. ft.
$364,070Active4 beds 2 baths1,828 sq. ft.3222 Montague Avenue, SPRING HILL, FL 34608
MLS# OM708036Listed by: DR HORTON REALTY OF WEST CENTRAL FLORIDA - New
 $79,000Active0.25 Acres
$79,000Active0.25 Acres192 Balboa Avenue, SPRING HILL, FL 34606
MLS# TB8417812Listed by: CHARLES RUTENBERG REALTY INC
