4094 Braemere Drive, Spring Hill, FL 34609
Local realty services provided by:Bingham Realty ERA Powered
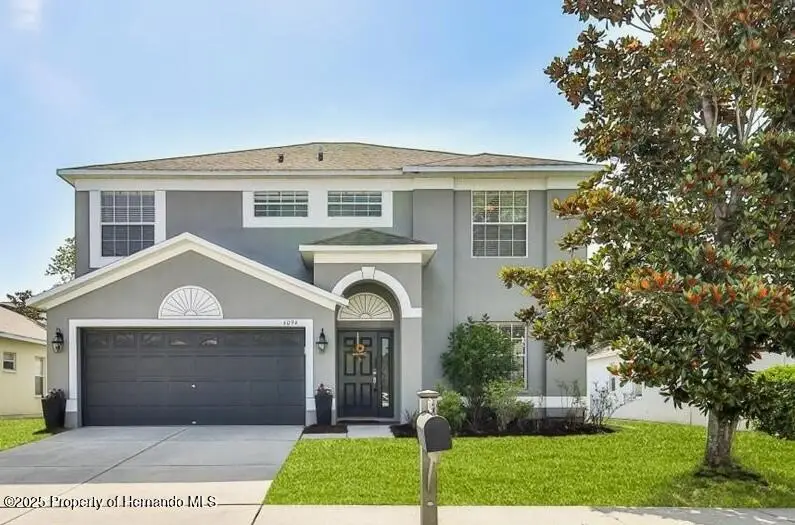


Listed by:patricia a. bolin
Office:century 21 alliance realty
MLS#:2253766
Source:FL_HCAR
Price summary
- Price:$349,999
- Price per sq. ft.:$148.62
- Monthly HOA dues:$10.42
About this home
HOME SWEET HOME!! Located in the beautiful, gated section of ARBORGLADES within the highly sought-after Sterling Hill Community. This 4-bedroom, 2.5-bathroom home is perfect for family living.
MOTIVATED SELLERS are OFFERING to contribute some towards BUYERS CLOSING COSTS AND THEY ARE ALSO OFFERING A BRAND NEW ROOF TO BE INSTALLED BEFORE CLOSING WITH AN ACCEPTABLE OFFER!!
The open-concept design features a spacious family room off the kitchen, along with a great room ideal for dining and formal living. A convenient half bath is also located on the main floor.
The kitchen boasts granite countertops, wood cabinets, a pantry, recently updated and upgraded appliances including a range with a built-in air fryer, perfect for modern cooking needs. The kitchen is designed for both functionality and style, making meal prep a breeze.
As you walk up the beautiful staircase, you'll be greeted by a lovely landing area that leads to the bedrooms and the laundry room. The owner's suite offers a peaceful retreat with an en suite bathroom, featuring a garden tub, separate shower, dual sinks, and a large walk-in closet. Three additional bedrooms provide plenty of space for family and guests.
The private fenced-in backyard is an entertainer's dream, complete with a stunning travertine-paver patio and a pergola. There is ample space for adding a pool or creating your ideal outdoor haven.
The hot water heater was replaced in 2024 and the HVAC was just replaced in June 2025. The inside and the outside of the home has been freshly painted. BRAND NEW Engineered hard wood floors have recently been installed.
Sterling Hill offers an exceptional range of amenities, including two large community pools (one Olympic-sized), a splash pad, two playgrounds, two fitness centers, 2 community centers, a billiard room, tennis, and basketball courts, a billiard room. Very SOON to be added to the community will be Pickle Ball courts, an upgraded dog park and an activity field ensuring something for everyone to enjoy!!! There is also a gated storage area for your The trailer, boat & RV ensuring something for everyone to enjoy!
Your beautiful home is also located within Walking Distance to the Popular Challenger K-8 magnet school!!
Conveniently located near plenty of shopping, restaurants, medical facilities, and 3 NEARBY hospitals. Plus, just a few miles from the Suncoast Parkway, providing easy access to Tampa, the beaches, and popular theme parks.
Contact an agent
Home facts
- Year built:2006
- Listing Id #:2253766
- Added:84 day(s) ago
- Updated:August 21, 2025 at 01:45 AM
Rooms and interior
- Bedrooms:4
- Total bathrooms:3
- Full bathrooms:2
- Half bathrooms:1
- Living area:2,355 sq. ft.
Heating and cooling
- Cooling:Central Air, Electric
- Heating:Central, Electric, Heat Pump, Heating
Structure and exterior
- Roof:Shingle
- Year built:2006
- Building area:2,355 sq. ft.
- Lot area:0.18 Acres
Schools
- High school:Central
- Middle school:West Hernando
- Elementary school:Pine Grove
Utilities
- Water:Public, Water Connected
- Sewer:Public Sewer
Finances and disclosures
- Price:$349,999
- Price per sq. ft.:$148.62
- Tax amount:$3,653
New listings near 4094 Braemere Drive
- New
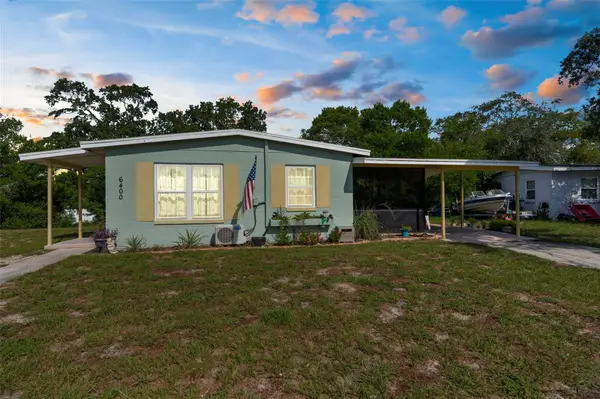 $180,000Active2 beds 1 baths789 sq. ft.
$180,000Active2 beds 1 baths789 sq. ft.6400 Talbot Circle, SPRING HILL, FL 34606
MLS# FC311827Listed by: EXP REALTY LLC - New
 $210,000Active3 beds 2 baths1,288 sq. ft.
$210,000Active3 beds 2 baths1,288 sq. ft.6256 Wayside Court, SPRING HILL, FL 34606
MLS# W7878353Listed by: DALTON WADE INC - New
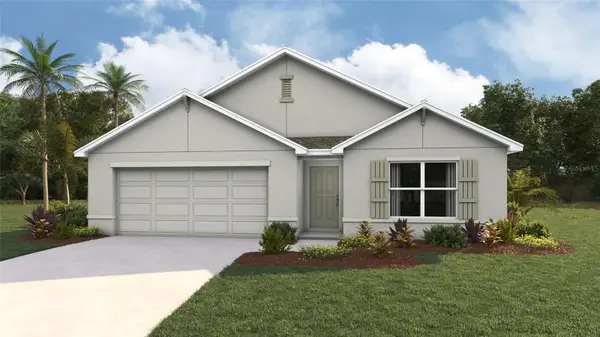 $364,070Active4 beds 2 baths1,828 sq. ft.
$364,070Active4 beds 2 baths1,828 sq. ft.3222 Montague Avenue, SPRING HILL, FL 34608
MLS# OM708036Listed by: DR HORTON REALTY OF WEST CENTRAL FLORIDA - New
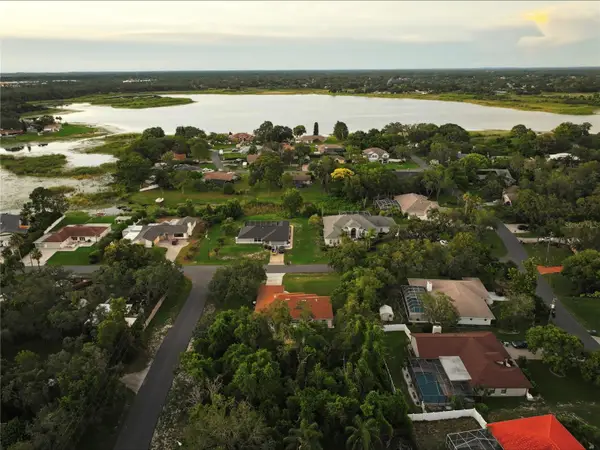 $79,000Active0.25 Acres
$79,000Active0.25 Acres192 Balboa Avenue, SPRING HILL, FL 34606
MLS# TB8417812Listed by: CHARLES RUTENBERG REALTY INC - New
 $330,000Active2 beds 2 baths1,852 sq. ft.
$330,000Active2 beds 2 baths1,852 sq. ft.12231 Oak Ramble Drive, SPRING HILL, FL 34610
MLS# TB8419366Listed by: MARK SPAIN REAL ESTATE - New
 $302,000Active3 beds 2 baths1,460 sq. ft.
$302,000Active3 beds 2 baths1,460 sq. ft.980 Hill Flower Drive, BROOKSVILLE, FL 34604
MLS# TB8419909Listed by: PEOPLE'S TRUST REALTY - New
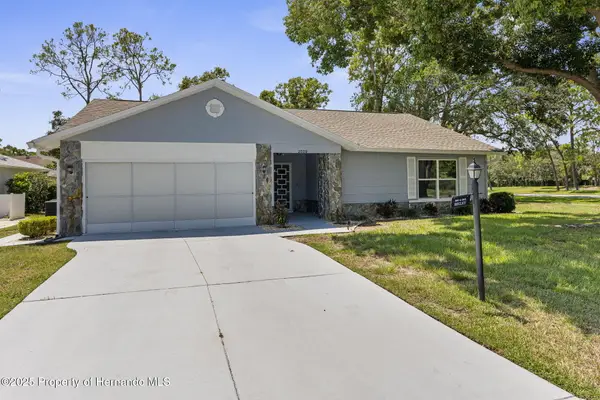 $285,000Active2 beds 2 baths1,462 sq. ft.
$285,000Active2 beds 2 baths1,462 sq. ft.2509 Westchester Boulevard, Spring Hill, FL 34606
MLS# 2255236Listed by: KELLER WILLIAMS-ELITE PARTNERS - New
 $320,000Active3 beds 2 baths1,932 sq. ft.
$320,000Active3 beds 2 baths1,932 sq. ft.1247 Venetia Drive, SPRING HILL, FL 34608
MLS# TB8414185Listed by: SHARKS REALTY GROUP LLC 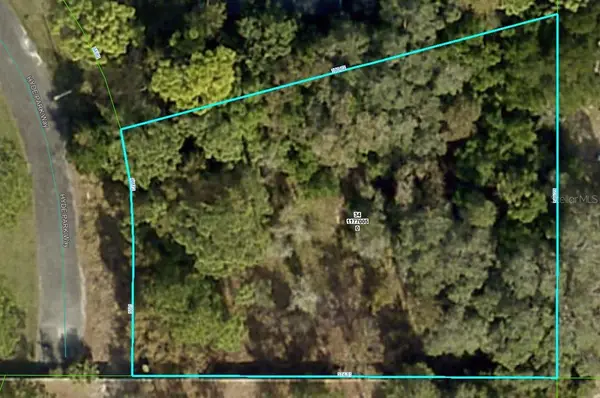 $59,000Pending0.51 Acres
$59,000Pending0.51 Acres00 Hyde Park Way, SPRING HILL, FL 34609
MLS# TB8419801Listed by: TOTAL REALTY MANAGEMENT- New
 $235,000Active5 beds 3 baths2,356 sq. ft.
$235,000Active5 beds 3 baths2,356 sq. ft.9303 Oak Grove Street, SPRING HILL, FL 34606
MLS# TB8419185Listed by: MARK SPAIN REAL ESTATE
