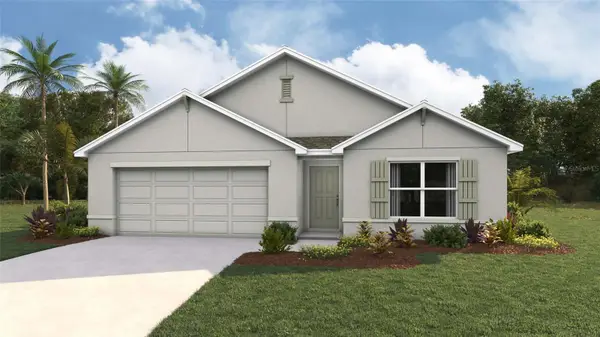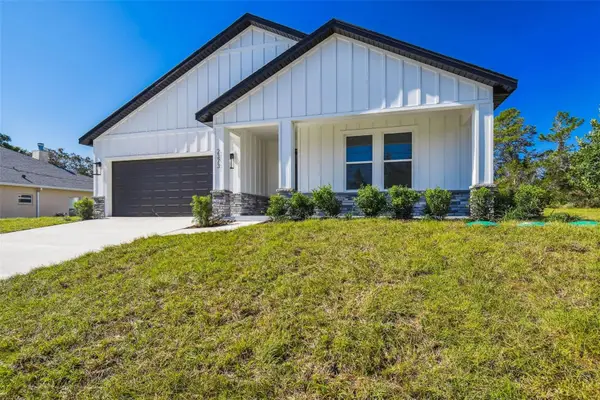4537 Cynthia Lane, Spring Hill, FL 34606
Local realty services provided by:Bingham Realty ERA Powered
4537 Cynthia Lane,Spring Hill, FL 34606
$215,600
- 2 Beds
- 1 Baths
- 1,107 sq. ft.
- Single family
- Active
Listed by: catherine miller
Office: re/max sunset realty
MLS#:2253978
Source:FL_HCAR
Price summary
- Price:$215,600
- Price per sq. ft.:$194.76
About this home
MOTIVATED SELLER offering a HOME WARRANTY with this NEWLY PRICED GEM! Don't miss this incredible opportunity to own this beautiful home. This super charming 2-bedroom, 1-bath home is ready for new owners! Nestled in a lovely neighborhood with underground utilities, sidewalks, and no HOA fees, this home also enjoys the added benefit of no front neighbors for added privacy. Inside you'll find a spacious living room, dining area, a full bath, a large laundry room with extra storage, and a cozy enclosed lanai with vinyl windows perfect for relaxing year-round. The home has seen several thoughtful updates including NEW luxury vinyl flooring in the living room, bedroom, and hall, NEW double-pane windows and sliding glass door (2021), NEW gutters, roof replaced (2018), exterior painted (2021), electric hot water heater (2023), and an updated electrical panel. Step outside to a fully fenced backyard with double gates, perfect for parking your RV, boat, or extra vehicles. You'll also appreciate the 10x14 galvanized steel shed offering plenty of storage and an above-ground pool featuring a NEW liner and NEW ladder, the perfect spot to cool off on those warm Florida days. The spacious yard has plenty of room for pets, play, or gatherings with family and friends. Conveniently located close to everything including schools, shopping, dining, medical facilities, boating, fishing, attractions, airports, and Florida's famous beaches. Easy access for commuting to Tampa or Orlando. Make this beautiful home yours today!
Contact an agent
Home facts
- Year built:1973
- Listing ID #:2253978
- Added:150 day(s) ago
- Updated:October 04, 2025 at 10:35 PM
Rooms and interior
- Bedrooms:2
- Total bathrooms:1
- Full bathrooms:1
- Living area:1,107 sq. ft.
Heating and cooling
- Cooling:Central Air
- Heating:Central, Heating
Structure and exterior
- Roof:Shingle
- Year built:1973
- Building area:1,107 sq. ft.
- Lot area:0.17 Acres
Schools
- High school:Central
- Middle school:Fox Chapel
- Elementary school:Explorer K-8
Utilities
- Water:Public, Water Available, Water Connected, Well
- Sewer:Public Sewer, Sewer Available
Finances and disclosures
- Price:$215,600
- Price per sq. ft.:$194.76
- Tax amount:$924
New listings near 4537 Cynthia Lane
- New
 $268,500Active2 beds 2 baths1,059 sq. ft.
$268,500Active2 beds 2 baths1,059 sq. ft.1394 Escobar Avenue, SPRING HILL, FL 34608
MLS# TB8444410Listed by: FOUNDATION REALTY GROUP - New
 $399,000Active2.14 Acres
$399,000Active2.14 Acres0 County Line Road, SPRING HILL, FL 34608
MLS# W7880335Listed by: HOMAN REALTY GROUP INC - New
 $358,070Active4 beds 2 baths1,828 sq. ft.
$358,070Active4 beds 2 baths1,828 sq. ft.10166 Elgin Boulevard, SPRING HILL, FL 34608
MLS# OM713022Listed by: DR HORTON REALTY OF WEST CENTRAL FLORIDA - New
 $85,000Active1 Acres
$85,000Active1 Acres12347 Quail Ridge Drive, SPRING HILL, FL 34610
MLS# TB8443605Listed by: RE/MAX ACTION FIRST OF FLORIDA - New
 $380,000Active4 beds 3 baths2,356 sq. ft.
$380,000Active4 beds 3 baths2,356 sq. ft.5280 Golddust Road, SPRING HILL, FL 34609
MLS# W7880286Listed by: KELLER WILLIAMS REALTY- PALM H - New
 $399,000Active2 beds 2 baths2,280 sq. ft.
$399,000Active2 beds 2 baths2,280 sq. ft.17235 Shirla Rae Dr, SPRING HILL, FL 34610
MLS# TB8440217Listed by: LPT REALTY, LLC - New
 $340,000Active3 beds 2 baths2,122 sq. ft.
$340,000Active3 beds 2 baths2,122 sq. ft.15423 Burbank Drive, BROOKSVILLE, FL 34604
MLS# TB8443170Listed by: CHARLES RUTENBERG REALTY INC - New
 $399,900Active4 beds 3 baths2,061 sq. ft.
$399,900Active4 beds 3 baths2,061 sq. ft.2373 Ardenwood Drive, SPRING HILL, FL 34609
MLS# TB8445084Listed by: MERMAID REALTY & ASSOCIATES LLC - New
 $315,000Active3 beds 2 baths1,368 sq. ft.
$315,000Active3 beds 2 baths1,368 sq. ft.11339 Dean Street, SPRING HILL, FL 34608
MLS# W7880366Listed by: VERANDA REALTY GROUP - New
 $399,000Active3 beds 2 baths1,955 sq. ft.
$399,000Active3 beds 2 baths1,955 sq. ft.4591 Elwood Road, SPRING HILL, FL 34609
MLS# O6347793Listed by: KELLER WILLIAMS CLASSIC
