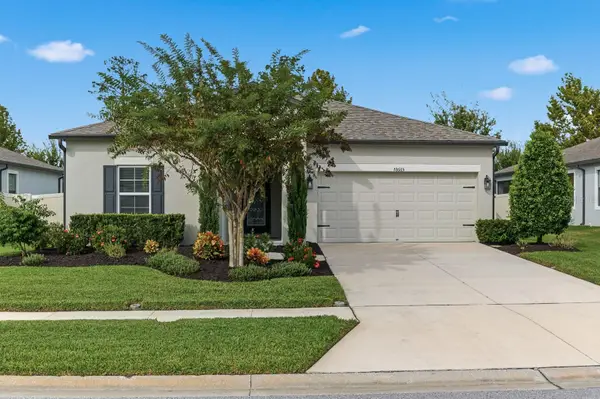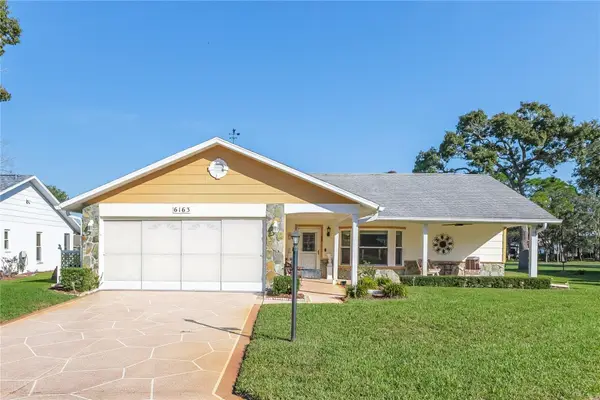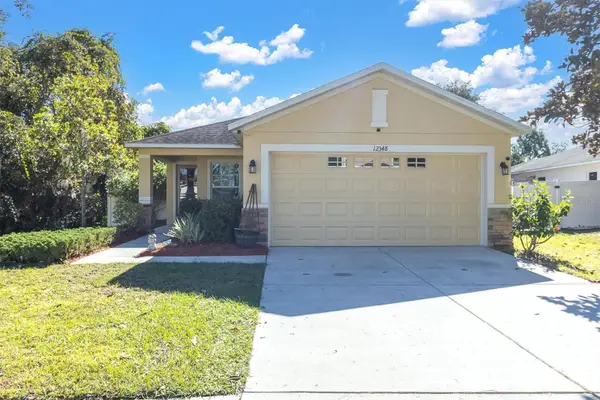5497 Legend Hills Lane, Spring Hill, FL 34609
Local realty services provided by:Bingham Realty ERA Powered
Listed by:cheryl burnett
Office:remax marketing specialists
MLS#:2255487
Source:FL_HCAR
Price summary
- Price:$389,900
- Price per sq. ft.:$196.32
- Monthly HOA dues:$324
About this home
Spacious, gracious 2/2/2 + den pool home, on 14th green of Silverthorn golf course! Move right into this well-maintained Palmwood Martinique villa with a sunny great room plan featuring coffered tray ceilings, plantation shutters, rounded walls, columns & crown molding. Updated eat-in kitchen has breakfast bar, granite counters, and big pantry. All appliances new since last April, except the Bosch dishwasher, including a brand new fridge. Dining room has built-in cabinets with granite counters. Split plan with the main bedroom at rear which also has coffered ceiling plus 2 walk in closets. Tiled shower, separate toilet, and higher cabinet with granite counter in main bathroom. Guest bathroom has granite counter and solar tube for natural light. Den or office could be used as a third bedroom with the addition of a closet. Inside laundry room has newer washer and dryer which also stay. Additional features include a reverse osmosis system, whole house water softener, G.E. SMART wiring system and termite baiting system paid through August 2026. Oversized garage is 30' deep, can handle long vehicles, has pull down attic access, storage shelves will stay. Beautiful pavers on drive and walkway. Roof new in 2022, A/C 2012. Enjoy the beautiful golf course view from your screened, heated 14 x 28 saltwater Diamond Brite pool w/ pop-up heads, refinished in '23. Brand new water heater. Lanai furniture may be purchased separately from the seller. Must see this outstanding home to appreciate all of the upgrades. Silverthorn HOA dues include the following: upgraded cable with free DVR as well as high speed Internet. Villa maintenance includes: lawn care, exterior painting and irrigation. Silverthorn is an upscale, gated, golf course community with amenities that include the Community Center complex, community pool, tennis, pickleball, basketball, fitness center, playground and more. so close to shopping, restaurants and health care facilities. all within minutes. Quick access to the Suncoast Parkway which offers easy access to Tampa International Airport. Schedule an appointment to see this fabulous home today! Buyers can imagine this home unfurnished using the chair icon in the lower left corner of the Matterport tour.
Contact an agent
Home facts
- Year built:2003
- Listing ID #:2255487
- Added:52 day(s) ago
- Updated:September 06, 2025 at 03:05 PM
Rooms and interior
- Bedrooms:2
- Total bathrooms:2
- Full bathrooms:2
- Living area:1,986 sq. ft.
Heating and cooling
- Cooling:Central Air, Electric
- Heating:Central, Electric, Heating
Structure and exterior
- Roof:Shingle
- Year built:2003
- Building area:1,986 sq. ft.
- Lot area:0.1 Acres
Schools
- High school:Hernando
- Middle school:West Hernando
- Elementary school:Pine Grove
Utilities
- Water:Public
- Sewer:Public Sewer
Finances and disclosures
- Price:$389,900
- Price per sq. ft.:$196.32
- Tax amount:$2,552
New listings near 5497 Legend Hills Lane
- New
 $379,900Active3 beds 2 baths1,826 sq. ft.
$379,900Active3 beds 2 baths1,826 sq. ft.18665 Obregan Drive, SPRING HILL, FL 34610
MLS# TB8441974Listed by: BHHS FLORIDA PROPERTIES GROUP - New
 $299,000Active2 beds 2 baths1,833 sq. ft.
$299,000Active2 beds 2 baths1,833 sq. ft.2439 Hidden Trail Drive, SPRING HILL, FL 34606
MLS# TB8442234Listed by: DALTON WADE INC - New
 $360,000Active4 beds 3 baths1,875 sq. ft.
$360,000Active4 beds 3 baths1,875 sq. ft.156 Rose Bud Lane, SPRING HILL, FL 34609
MLS# TB8442175Listed by: RE/MAX ALLIANCE GROUP - New
 $299,000Active2 beds 2 baths1,780 sq. ft.
$299,000Active2 beds 2 baths1,780 sq. ft.6163 Spyglass Court, SPRING HILL, FL 34606
MLS# W7880121Listed by: KW REALTY ELITE PARTNERS - New
 $295,000Active3 beds 2 baths1,509 sq. ft.
$295,000Active3 beds 2 baths1,509 sq. ft.12348 Field Point Way, SPRING HILL, FL 34610
MLS# W7880205Listed by: BHHS FLORIDA PROPERTIES GROUP - New
 $314,900Active3 beds 2 baths1,894 sq. ft.
$314,900Active3 beds 2 baths1,894 sq. ft.7304 Cone Shell Drive, SPRING HILL, FL 34607
MLS# TB8442167Listed by: THE ATLAS GROUP - New
 $349,900Active2 beds 2 baths1,494 sq. ft.
$349,900Active2 beds 2 baths1,494 sq. ft.5479 Mosquero Road, SPRING HILL, FL 34606
MLS# TB8442136Listed by: AVENUE HOMES LLC - New
 $285,000Active3 beds 2 baths1,404 sq. ft.
$285,000Active3 beds 2 baths1,404 sq. ft.13021 Drysdale Street, SPRING HILL, FL 34609
MLS# W7880207Listed by: HORIZON PALM REALTY GROUP - New
 $559,900Active4 beds 3 baths2,601 sq. ft.
$559,900Active4 beds 3 baths2,601 sq. ft.5088 Championship Cup Lane, SPRING HILL, FL 34609
MLS# TB8441951Listed by: THE ATLAS GROUP  $309,990Pending3 beds 2 baths1,707 sq. ft.
$309,990Pending3 beds 2 baths1,707 sq. ft.13112 Siam Drive, SPRING HILL, FL 34609
MLS# TB8417547Listed by: BRIGHTLAND HOMES BROKERAGE, LL
