5676 Legend Hills Lane, Spring Hill, FL 34609
Local realty services provided by:Bingham Realty ERA Powered
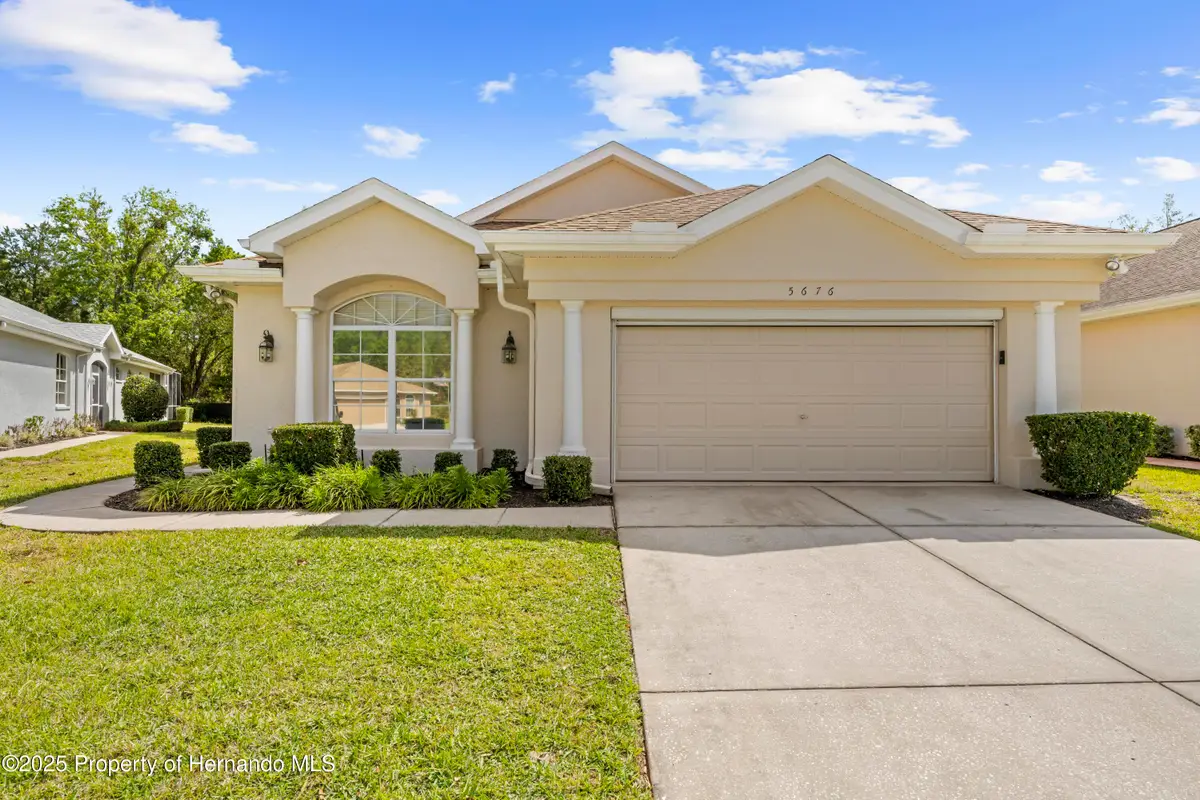
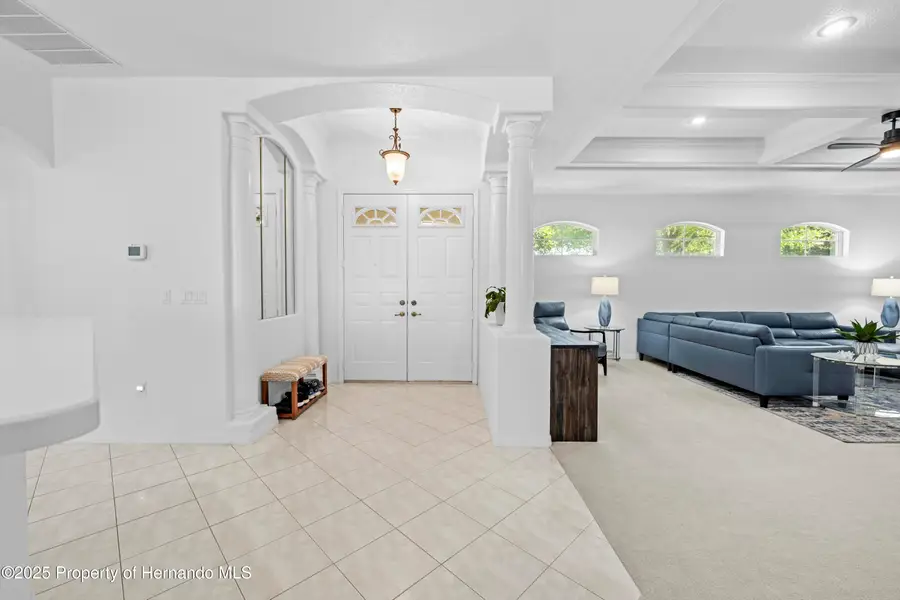
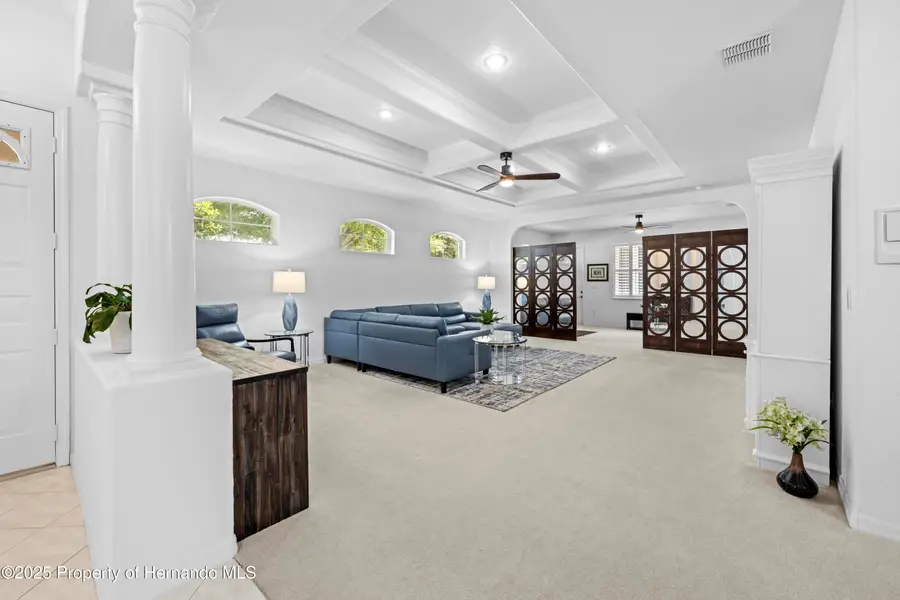
Listed by:gail spada, p.a.
Office:century 21 alliance realty
MLS#:2252606
Source:FL_HCAR
Price summary
- Price:$345,000
- Price per sq. ft.:$150.52
- Monthly HOA dues:$324
About this home
WOW ... HUGE PRICE REDUCTION!!! Call TODAY to Make YOUR Appointment! Located in a Quiet Cul-de-sac in Silverthorn, this Highly-Desirable Palmwood ''Martinique'' Villa features 3 Bedrooms, 2 Baths and 2 Car Garage. The Open Floorplan encompasses 2292 SF Living and 2921 SF Total. The layout provides a Spacious Great Room that boasts Palmwood Builders ''Signature'' Coffered Trey Ceiling and Entry Foyer Columns. The Separate Formal Dining Room features a Built-in Full-wall Hutch. The Kitchen, complete with Breakfast Bar and Breakfast Nook, offers Stainless Steel Appliances and plenty of Counter and Cabinet Space. The Primary Bath offers a Tub/Shower Combo PLUS an additional Step-in Shower in the Private Commode. The rooms offer windows adorned with Plantation Shutters. Offering access to the Rear Screened Lanai, the 200+- SF Arched Area could easily be converted into an Office, Den, Exercize or Sitting Room. The Laundry Room features a spacious Walk-in Pantry and Laundry Sink. Additional highlights include 2022 ROOF, Central Vac, In-wall Pest System and Over-sized Garage (27' x 22'). Love the Furniture≠≠ The Furnishings May Be Negotiated Under Separate Agreement. Silverthorn HOA Dues for Villas on Legend Hills Lane includes ALL the following: Upgraded Cable with Free DVR Box and DVR Service, High Speed Internet, Villa Landscape Maintenance, Mulch, Irrigation Maintenance AND Exterior Painting of the Villa! Silverthorn's amenities include the Community Center Complex, complete with the Community Pool, Tennis/Pickleball/Basketball Courts, Fitness Center, Playground, etc. Local Shopping and Support Services along Spring Hill Drive and Cortez Blvd (Route 50) are within minutes. The Suncoast Parkway, also located within minutes, offers easy access to Tampa International Airport. Silverthorn's location in ZIP CODE 34609 could show as Spring Hill OR Brooksville. CALL TODAY!
Contact an agent
Home facts
- Year built:2001
- Listing Id #:2252606
- Added:137 day(s) ago
- Updated:August 19, 2025 at 07:11 AM
Rooms and interior
- Bedrooms:3
- Total bathrooms:2
- Full bathrooms:2
- Living area:2,292 sq. ft.
Heating and cooling
- Cooling:Central Air
- Heating:Central, Heat Pump, Heating
Structure and exterior
- Roof:Shingle
- Year built:2001
- Building area:2,292 sq. ft.
- Lot area:0.25 Acres
Schools
- High school:Hernando
- Middle school:West Hernando
- Elementary school:Pine Grove
Utilities
- Water:Public, Water Connected
- Sewer:Public Sewer
Finances and disclosures
- Price:$345,000
- Price per sq. ft.:$150.52
- Tax amount:$2,839
New listings near 5676 Legend Hills Lane
- Open Sat, 12 to 3pmNew
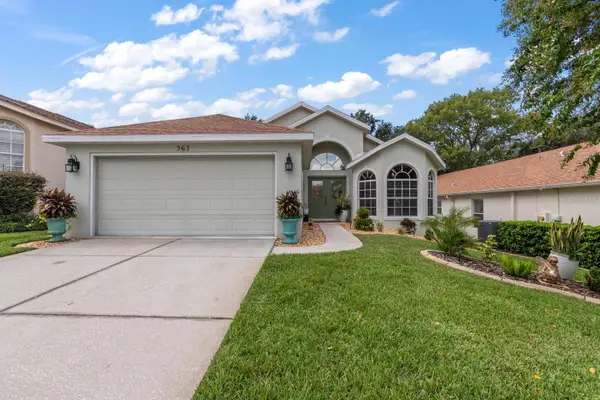 $345,000Active3 beds 2 baths1,708 sq. ft.
$345,000Active3 beds 2 baths1,708 sq. ft.367 Quane Avenue, SPRING HILL, FL 34609
MLS# TB8418975Listed by: KELLER WILLIAMS REALTY- PALM H - New
 $45,000Active0.33 Acres
$45,000Active0.33 AcresDvorak Drive, SPRING HILL, FL 34610
MLS# TB8418974Listed by: DALTON WADE INC - New
 $317,500Active3 beds 2 baths1,898 sq. ft.
$317,500Active3 beds 2 baths1,898 sq. ft.376 Royal Palm Way, Spring Hill, FL 34608
MLS# 2255207Listed by: TROPIC SHORES REALTY LLC - New
 $305,000Active3 beds 2 baths1,080 sq. ft.
$305,000Active3 beds 2 baths1,080 sq. ft.17951 Galveston Street, SPRING HILL, FL 34610
MLS# TB8418138Listed by: PEOPLE'S TRUST REALTY - New
 $230,000Active2 beds 3 baths1,262 sq. ft.
$230,000Active2 beds 3 baths1,262 sq. ft.15914 Stable Run Drive, SPRING HILL, FL 34610
MLS# TB8418847Listed by: PEOPLE'S TRUST REALTY - New
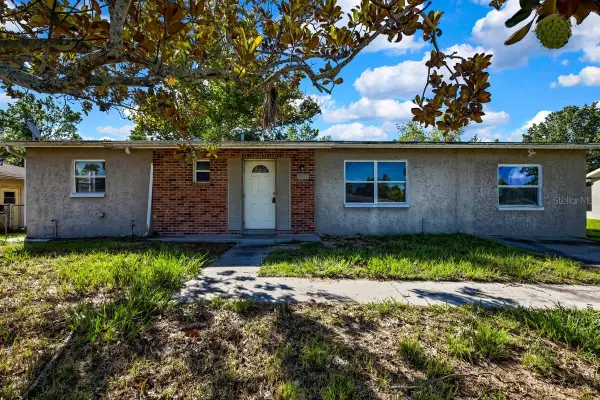 $159,900Active3 beds 2 baths1,166 sq. ft.
$159,900Active3 beds 2 baths1,166 sq. ft.9364 Carthage Road, SPRING HILL, FL 34608
MLS# A4662416Listed by: FLATFEE.COM - New
 $299,500Active3 beds 2 baths1,454 sq. ft.
$299,500Active3 beds 2 baths1,454 sq. ft.10402 Horizon Drive, Spring Hill, FL 34608
MLS# 2255197Listed by: PEOPLES TRUST REALTY INC - New
 $75,000Active0.76 Acres
$75,000Active0.76 Acres15330 Tuckaway Lane, SPRING HILL, FL 34610
MLS# TB8418442Listed by: REAL BROKER, LLC - Open Sat, 11am to 1pmNew
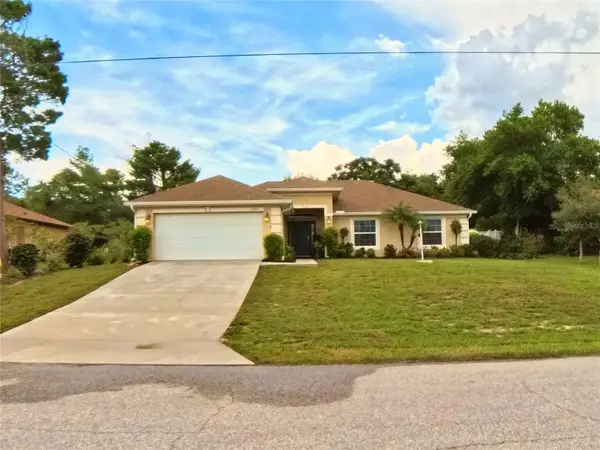 $325,000Active4 beds 2 baths1,762 sq. ft.
$325,000Active4 beds 2 baths1,762 sq. ft.12411 Talpa Street, SPRING HILL, FL 34608
MLS# TB8417002Listed by: DALTON WADE INC - New
 $333,900Active3 beds 2 baths1,673 sq. ft.
$333,900Active3 beds 2 baths1,673 sq. ft.4041 Autumn Amber, SPRING HILL, FL 34609
MLS# W7877519Listed by: TROPIC SHORES REALTY LLC
