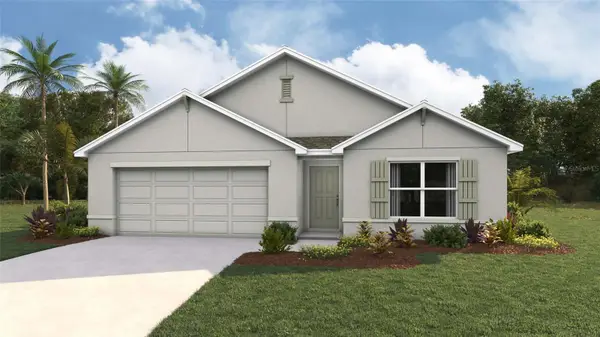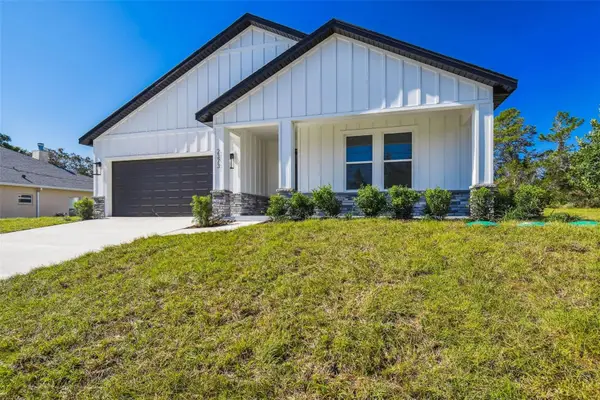5701 Brackenwood Drive, Spring Hill, FL 34609
Local realty services provided by:Bingham Realty ERA Powered
5701 Brackenwood Drive,Spring Hill, FL 34609
$425,000
- 4 Beds
- 3 Baths
- 2,439 sq. ft.
- Single family
- Active
Listed by: debra e myers
Office: exp realty llc.
MLS#:2253593
Source:FL_HCAR
Price summary
- Price:$425,000
- Price per sq. ft.:$174.25
- Monthly HOA dues:$10.42
About this home
Welcome to your new home! A beautifully maintained 2006 Grant Bradford II model in the highly sought-after Sterling Hill community in Spring Hill, FL. This spacious 4-bedroom, 3-bathroom home offers 2,439 sq ft of living space and a total of 3,085 sq ft, with a 3-car garage, making it the perfect retreat.
As you step inside, you'll be greeted by a bright and inviting formal living and dining room, ideal for entertaining. The eat-in kitchen is a chef's dream, featuring gorgeous granite countertops, a breakfast bar, and plenty of cabinet space. The kitchen seamlessly overlooks the expansive family room, creating an open and airy feel.
The master suite is a true sanctuary, complete with a walk-in closet, dual vanities, and a separate garden tub and shower—perfect for unwinding after a long day. Three additional generously sized bedrooms and two full bathrooms offer plenty of space for everyone.
Set on a peaceful cul-de-sac, the large backyard provides a private oasis for outdoor activities, BBQs, or simply enjoying the Florida sunshine.
The Sterling Hill community offers an incredible array of amenities including two clubhouses, two pools, two playgrounds, an exercise facility, tennis courts, basketball courts, and much more. All this, and conveniently located near shopping, dining, and major highways.
Don't miss your opportunity to own this stunning home in one of Spring Hill's most desirable neighborhoods. Schedule your private showing today!
Contact an agent
Home facts
- Year built:2006
- Listing ID #:2253593
- Added:170 day(s) ago
- Updated:August 28, 2025 at 03:00 PM
Rooms and interior
- Bedrooms:4
- Total bathrooms:3
- Full bathrooms:3
- Living area:2,439 sq. ft.
Heating and cooling
- Cooling:Central Air
- Heating:Electric, Heating
Structure and exterior
- Roof:Shingle
- Year built:2006
- Building area:2,439 sq. ft.
- Lot area:0.4 Acres
Schools
- High school:Central
- Middle school:West Hernando
- Elementary school:Pine Grove
Utilities
- Water:Public, Water Connected
- Sewer:Public Sewer
Finances and disclosures
- Price:$425,000
- Price per sq. ft.:$174.25
- Tax amount:$8,428
New listings near 5701 Brackenwood Drive
- New
 $268,500Active2 beds 2 baths1,059 sq. ft.
$268,500Active2 beds 2 baths1,059 sq. ft.1394 Escobar Avenue, SPRING HILL, FL 34608
MLS# TB8444410Listed by: FOUNDATION REALTY GROUP - New
 $399,000Active2.14 Acres
$399,000Active2.14 Acres0 County Line Road, SPRING HILL, FL 34608
MLS# W7880335Listed by: HOMAN REALTY GROUP INC - New
 $358,070Active4 beds 2 baths1,828 sq. ft.
$358,070Active4 beds 2 baths1,828 sq. ft.10166 Elgin Boulevard, SPRING HILL, FL 34608
MLS# OM713022Listed by: DR HORTON REALTY OF WEST CENTRAL FLORIDA - New
 $85,000Active1 Acres
$85,000Active1 Acres12347 Quail Ridge Drive, SPRING HILL, FL 34610
MLS# TB8443605Listed by: RE/MAX ACTION FIRST OF FLORIDA - New
 $380,000Active4 beds 3 baths2,356 sq. ft.
$380,000Active4 beds 3 baths2,356 sq. ft.5280 Golddust Road, SPRING HILL, FL 34609
MLS# W7880286Listed by: KELLER WILLIAMS REALTY- PALM H - New
 $399,000Active2 beds 2 baths2,280 sq. ft.
$399,000Active2 beds 2 baths2,280 sq. ft.17235 Shirla Rae Dr, SPRING HILL, FL 34610
MLS# TB8440217Listed by: LPT REALTY, LLC - New
 $340,000Active3 beds 2 baths2,122 sq. ft.
$340,000Active3 beds 2 baths2,122 sq. ft.15423 Burbank Drive, BROOKSVILLE, FL 34604
MLS# TB8443170Listed by: CHARLES RUTENBERG REALTY INC - New
 $399,900Active4 beds 3 baths2,061 sq. ft.
$399,900Active4 beds 3 baths2,061 sq. ft.2373 Ardenwood Drive, SPRING HILL, FL 34609
MLS# TB8445084Listed by: MERMAID REALTY & ASSOCIATES LLC - New
 $315,000Active3 beds 2 baths1,368 sq. ft.
$315,000Active3 beds 2 baths1,368 sq. ft.11339 Dean Street, SPRING HILL, FL 34608
MLS# W7880366Listed by: VERANDA REALTY GROUP - New
 $399,000Active3 beds 2 baths1,955 sq. ft.
$399,000Active3 beds 2 baths1,955 sq. ft.4591 Elwood Road, SPRING HILL, FL 34609
MLS# O6347793Listed by: KELLER WILLIAMS CLASSIC
