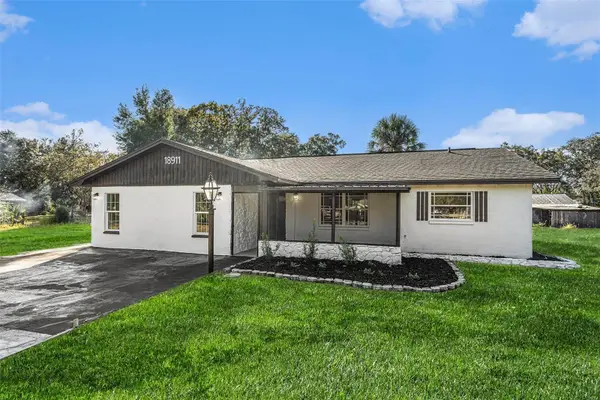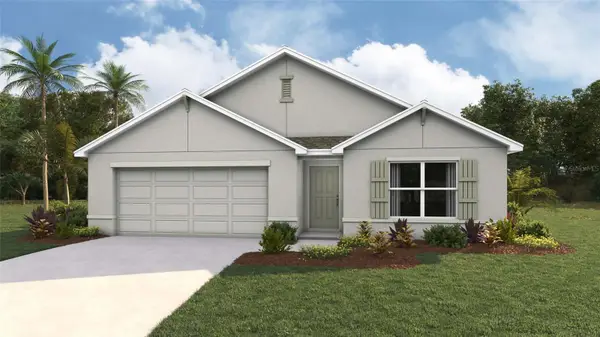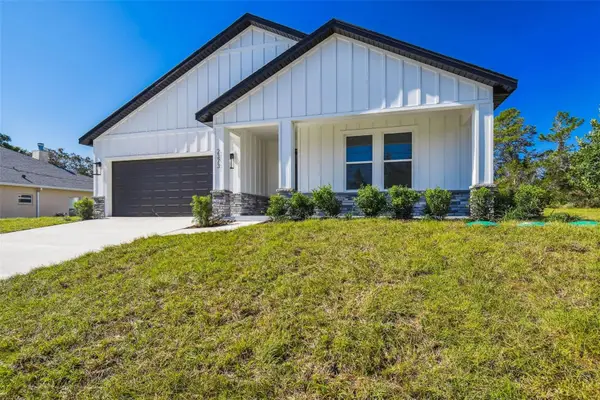6078 Spring Hill Drive, Spring Hill, FL 34606
Local realty services provided by:Bingham Realty ERA Powered
6078 Spring Hill Drive,Spring Hill, FL 34606
$225,000
- 2 Beds
- 2 Baths
- 1,121 sq. ft.
- Single family
- Pending
Listed by: susie fultz
Office: homan realty group inc
MLS#:2255966
Source:FL_HCAR
Price summary
- Price:$225,000
- Price per sq. ft.:$200.71
About this home
Furnished Home - Built in 1981, this charming 2-bedroom, 2-bathroom home with a 1-car garage offers 1,879 total sq.ft. . Recent updates include an A/C (2025), roof (2016), mailbox and fresh interior paint. The kitchen features a stove, range hood, and refrigerator, while the adjoining living/dining combo includes a built-in hutch for added storage. Sliding doors open to a Florida room spanning the width of the home, finished with ceramic tile—perfect as an office, family room, or recreation space. The primary suite features an attached bathroom, while both bathrooms include a convenient tub/shower combination. A laundry area with a washer, dryer, and deep sink is included. The garage offers additional storage. Enjoy outdoor living with a back patio ideal for a table, chairs, and BBQ grill. A security system is installed for peace of mind. Minutes from hospitals/shopping/restaurants, with quick access to the Suncoast/Veterans Pkwy for an easy 45-minute drive to Tampa and 90 minutes to Orlando parks. The Gulf of Mexico is 15 minutes away!
Contact an agent
Home facts
- Year built:1981
- Listing ID #:2255966
- Added:32 day(s) ago
- Updated:October 06, 2025 at 05:42 PM
Rooms and interior
- Bedrooms:2
- Total bathrooms:2
- Full bathrooms:2
- Living area:1,121 sq. ft.
Heating and cooling
- Cooling:Central Air, Wall/Window Unit(s)
- Heating:Central, Heating
Structure and exterior
- Roof:Shingle
- Year built:1981
- Building area:1,121 sq. ft.
- Lot area:0.3 Acres
Schools
- High school:Weeki Wachee
- Middle school:Fox Chapel
- Elementary school:Westside
Utilities
- Water:Public, Water Connected
- Sewer:Septic Tank
Finances and disclosures
- Price:$225,000
- Price per sq. ft.:$200.71
- Tax amount:$2,969
New listings near 6078 Spring Hill Drive
- New
 $399,900Active3 beds 2 baths1,720 sq. ft.
$399,900Active3 beds 2 baths1,720 sq. ft.18911 Furman Drive, SPRING HILL, FL 34610
MLS# TB8445327Listed by: HOME PRIME REALTY LLC - New
 $268,500Active2 beds 2 baths1,059 sq. ft.
$268,500Active2 beds 2 baths1,059 sq. ft.1394 Escobar Avenue, SPRING HILL, FL 34608
MLS# TB8444410Listed by: FOUNDATION REALTY GROUP - New
 $399,000Active2.14 Acres
$399,000Active2.14 Acres0 County Line Road, SPRING HILL, FL 34608
MLS# W7880335Listed by: HOMAN REALTY GROUP INC - New
 $358,070Active4 beds 2 baths1,828 sq. ft.
$358,070Active4 beds 2 baths1,828 sq. ft.10166 Elgin Boulevard, SPRING HILL, FL 34608
MLS# OM713022Listed by: DR HORTON REALTY OF WEST CENTRAL FLORIDA - New
 $85,000Active1 Acres
$85,000Active1 Acres12347 Quail Ridge Drive, SPRING HILL, FL 34610
MLS# TB8443605Listed by: RE/MAX ACTION FIRST OF FLORIDA - New
 $380,000Active4 beds 3 baths2,356 sq. ft.
$380,000Active4 beds 3 baths2,356 sq. ft.5280 Golddust Road, SPRING HILL, FL 34609
MLS# W7880286Listed by: KELLER WILLIAMS REALTY- PALM H - New
 $399,000Active2 beds 2 baths2,280 sq. ft.
$399,000Active2 beds 2 baths2,280 sq. ft.17235 Shirla Rae Dr, SPRING HILL, FL 34610
MLS# TB8440217Listed by: LPT REALTY, LLC - New
 $340,000Active3 beds 2 baths2,122 sq. ft.
$340,000Active3 beds 2 baths2,122 sq. ft.15423 Burbank Drive, BROOKSVILLE, FL 34604
MLS# TB8443170Listed by: CHARLES RUTENBERG REALTY INC - New
 $399,900Active4 beds 3 baths2,061 sq. ft.
$399,900Active4 beds 3 baths2,061 sq. ft.2373 Ardenwood Drive, SPRING HILL, FL 34609
MLS# TB8445084Listed by: MERMAID REALTY & ASSOCIATES LLC - New
 $315,000Active3 beds 2 baths1,368 sq. ft.
$315,000Active3 beds 2 baths1,368 sq. ft.11339 Dean Street, SPRING HILL, FL 34608
MLS# W7880366Listed by: VERANDA REALTY GROUP
