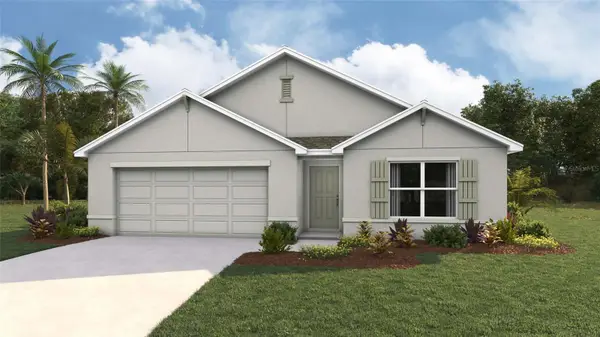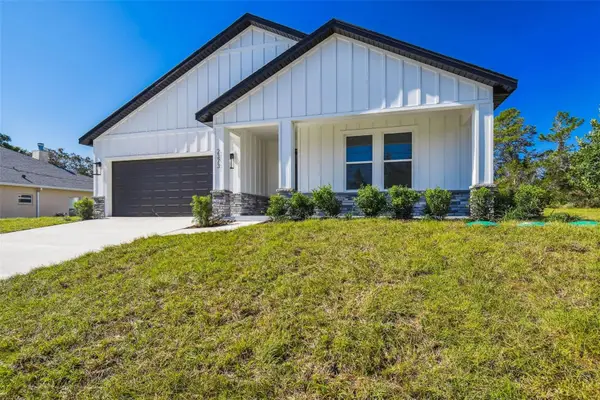6408 Pine Meadows Drive, Spring Hill, FL 34606
Local realty services provided by:Bingham Realty ERA Powered
6408 Pine Meadows Drive,Spring Hill, FL 34606
$225,000
- 2 Beds
- 2 Baths
- 1,240 sq. ft.
- Single family
- Active
Listed by: albert perez
Office: keller williams-elite partners
MLS#:2255738
Source:FL_HCAR
Price summary
- Price:$225,000
- Price per sq. ft.:$181.45
- Monthly HOA dues:$332
About this home
Step into the lifestyle you've been dreaming of in this well maintained 2-bedroom, 2-bathroom home located in the highly desirable 55+ community of Timber Pines. Designed with comfort and convenience in mind, this residence offers a functional split-bedroom floor plan with over 1,200 square feet of living space. The light-filled eat-in kitchen features ample cabinetry, while the spacious living areas include tile flooring and ceiling fans throughout. The primary suite provides a peaceful retreat with an en-suite bath and walk-in shower, while the guest bedroom is generously sized to welcome family or visitors. A 2-car attached garage with laundry hookups adds extra practicality, and block/stucco construction ensures long-term durability. New windows and updated bathrooms.
Beyond the home itself, Timber Pines offers an unmatched lifestyle. Residents enjoy four golf courses, multiple swimming pools, tennis and pickleball courts, a fitness center, clubhouse, shuffleboard, racquetball, scenic walking trails, and 24-hour gated security. With a full calendar of clubs, activities, and events, there's always something to do and plenty of opportunities to connect with neighbors. The association also covers grounds maintenance, making it easy to enjoy low-maintenance living.
Now is your chance to own an affordable home in one of Hernando County's most sought-after active-adult communities. Don't wait—schedule your private tour today and experience the Timber Pines lifestyle for yourself!
Contact an agent
Home facts
- Year built:1986
- Listing ID #:2255738
- Added:47 day(s) ago
- Updated:September 26, 2025 at 05:34 PM
Rooms and interior
- Bedrooms:2
- Total bathrooms:2
- Full bathrooms:2
- Living area:1,240 sq. ft.
Heating and cooling
- Cooling:Central Air
- Heating:Central, Heating
Structure and exterior
- Roof:Shingle
- Year built:1986
- Building area:1,240 sq. ft.
- Lot area:0.1 Acres
Schools
- High school:Weeki Wachee
- Middle school:Fox Chapel
- Elementary school:Deltona
Utilities
- Water:Public, Water Available
- Sewer:Public Sewer, Sewer Available
Finances and disclosures
- Price:$225,000
- Price per sq. ft.:$181.45
- Tax amount:$1,822
New listings near 6408 Pine Meadows Drive
- New
 $268,500Active2 beds 2 baths1,059 sq. ft.
$268,500Active2 beds 2 baths1,059 sq. ft.1394 Escobar Avenue, SPRING HILL, FL 34608
MLS# TB8444410Listed by: FOUNDATION REALTY GROUP - New
 $399,000Active2.14 Acres
$399,000Active2.14 Acres0 County Line Road, SPRING HILL, FL 34608
MLS# W7880335Listed by: HOMAN REALTY GROUP INC - New
 $358,070Active4 beds 2 baths1,828 sq. ft.
$358,070Active4 beds 2 baths1,828 sq. ft.10166 Elgin Boulevard, SPRING HILL, FL 34608
MLS# OM713022Listed by: DR HORTON REALTY OF WEST CENTRAL FLORIDA - New
 $85,000Active1 Acres
$85,000Active1 Acres12347 Quail Ridge Drive, SPRING HILL, FL 34610
MLS# TB8443605Listed by: RE/MAX ACTION FIRST OF FLORIDA - New
 $380,000Active4 beds 3 baths2,356 sq. ft.
$380,000Active4 beds 3 baths2,356 sq. ft.5280 Golddust Road, SPRING HILL, FL 34609
MLS# W7880286Listed by: KELLER WILLIAMS REALTY- PALM H - New
 $399,000Active2 beds 2 baths2,280 sq. ft.
$399,000Active2 beds 2 baths2,280 sq. ft.17235 Shirla Rae Dr, SPRING HILL, FL 34610
MLS# TB8440217Listed by: LPT REALTY, LLC - New
 $340,000Active3 beds 2 baths2,122 sq. ft.
$340,000Active3 beds 2 baths2,122 sq. ft.15423 Burbank Drive, BROOKSVILLE, FL 34604
MLS# TB8443170Listed by: CHARLES RUTENBERG REALTY INC - New
 $399,900Active4 beds 3 baths2,061 sq. ft.
$399,900Active4 beds 3 baths2,061 sq. ft.2373 Ardenwood Drive, SPRING HILL, FL 34609
MLS# TB8445084Listed by: MERMAID REALTY & ASSOCIATES LLC - New
 $315,000Active3 beds 2 baths1,368 sq. ft.
$315,000Active3 beds 2 baths1,368 sq. ft.11339 Dean Street, SPRING HILL, FL 34608
MLS# W7880366Listed by: VERANDA REALTY GROUP - New
 $399,000Active3 beds 2 baths1,955 sq. ft.
$399,000Active3 beds 2 baths1,955 sq. ft.4591 Elwood Road, SPRING HILL, FL 34609
MLS# O6347793Listed by: KELLER WILLIAMS CLASSIC
