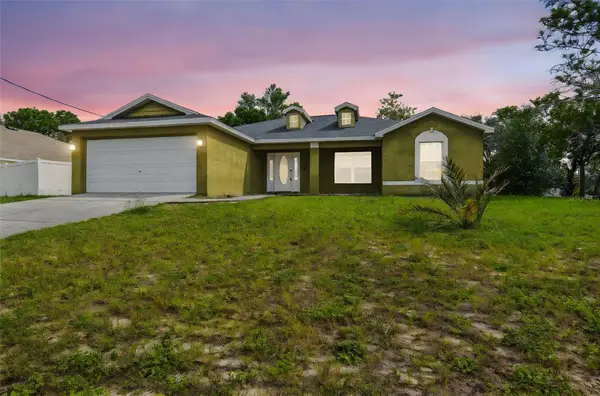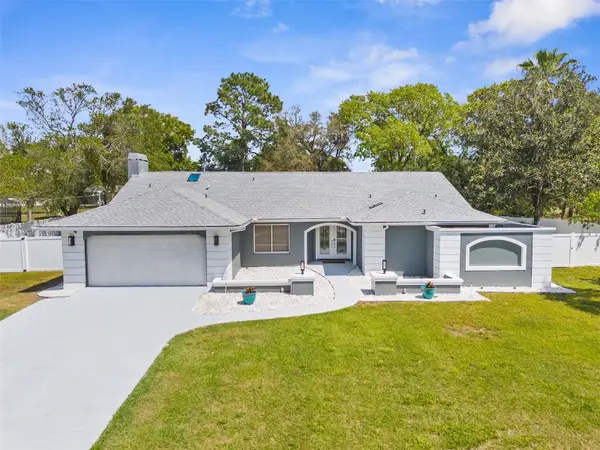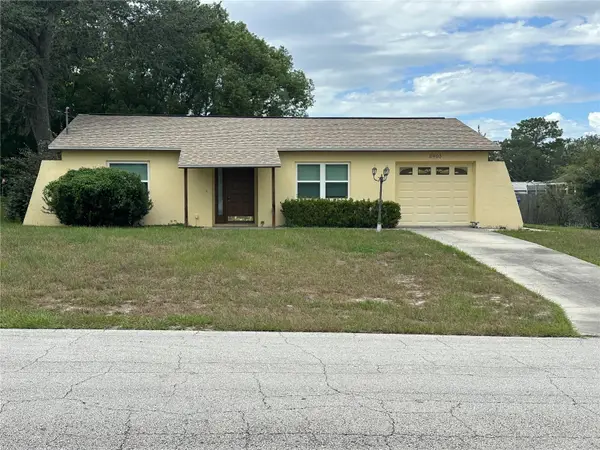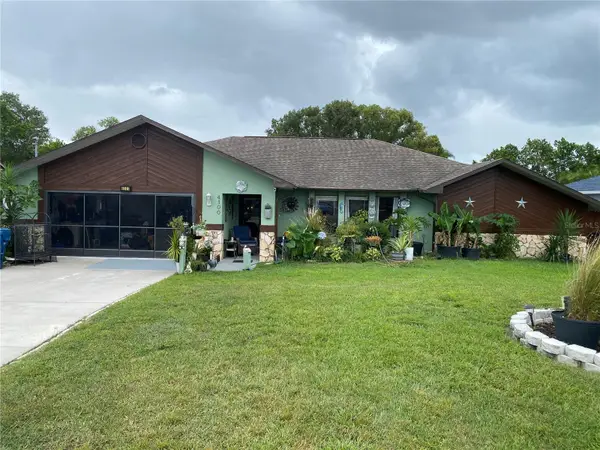6575 Brambleleaf Drive, Spring Hill, FL 34606
Local realty services provided by:Bingham Realty ERA Powered
6575 Brambleleaf Drive,Spring Hill, FL 34606
$259,900
- 2 Beds
- 2 Baths
- 1,054 sq. ft.
- Single family
- Active
Listed by:dennis ward
Office:sandpeak realty inc
MLS#:2254388
Source:FL_HCAR
Price summary
- Price:$259,900
- Price per sq. ft.:$246.58
- Monthly HOA dues:$332
About this home
Stylishly Updated Villa in Timber Pines with Golf Cart Garage
Welcome to this beautifully refreshed 2-bedroom, 2-bath villa located in the sought-after 55+ gated golf community of Timber Pines. Thoughtfully updated throughout, this home offers comfort, convenience, and a touch of modern elegance.
The remodeled kitchen features solid surface countertops, a new sink, and upgraded lighting—perfect for everyday living or entertaining. New flooring flows seamlessly throughout the home, complemented by fresh interior paint that creates a bright, inviting atmosphere.
Additional highlights include a brand-new water heater, new garage door, and a repainted garage with the popcorn ceiling removed and updated shelving for extra storage. A new stackable washer and dryer is conveniently located inside.
Step outside to enjoy the Florida lifestyle on your private paver patio, with the added feature of a dedicated golf cart garage. The HVAC system was replaced in 2013, and the new roof was installed in 2025, offering peace of mind for years to come.
Experience all Timber Pines has to offer—championship golf, tennis, pickleball, pools, fitness center, performing arts, dining, and a vibrant social scene. This move-in-ready villa is the perfect opportunity to enjoy active retirement living at its finest.
Contact an agent
Home facts
- Year built:1987
- Listing ID #:2254388
- Added:94 day(s) ago
- Updated:September 16, 2025 at 05:41 PM
Rooms and interior
- Bedrooms:2
- Total bathrooms:2
- Full bathrooms:2
- Living area:1,054 sq. ft.
Heating and cooling
- Cooling:Central Air, Electric
- Heating:Electric, Heat Pump, Heating
Structure and exterior
- Roof:Shingle
- Year built:1987
- Building area:1,054 sq. ft.
- Lot area:0.1 Acres
Schools
- High school:Weeki Wachee
- Middle school:Fox Chapel
- Elementary school:Deltona
Utilities
- Water:Public, Water Connected
- Sewer:Public Sewer
Finances and disclosures
- Price:$259,900
- Price per sq. ft.:$246.58
- Tax amount:$3,333
New listings near 6575 Brambleleaf Drive
- New
 $327,000Active3 beds 2 baths1,496 sq. ft.
$327,000Active3 beds 2 baths1,496 sq. ft.10454 Ventura Drive, SPRING HILL, FL 34608
MLS# TB8434551Listed by: INSPIRED REALTY, LLC - New
 $644,000Active5 beds 3 baths2,966 sq. ft.
$644,000Active5 beds 3 baths2,966 sq. ft.16603 Diplomat Drive, SPRING HILL, FL 34610
MLS# W7879592Listed by: TROPIC SHORES REALTY LLC - New
 $364,900Active3 beds 2 baths1,448 sq. ft.
$364,900Active3 beds 2 baths1,448 sq. ft.2222 Champlain Avenue, SPRING HILL, FL 34609
MLS# TB8434623Listed by: HOME PRIME REALTY LLC - New
 $179,000Active2 beds 2 baths995 sq. ft.
$179,000Active2 beds 2 baths995 sq. ft.2127 Sea Pines Court, SPRING HILL, FL 34606
MLS# W7879589Listed by: DALTON WADE INC - New
 $360,000Active3 beds 2 baths1,539 sq. ft.
$360,000Active3 beds 2 baths1,539 sq. ft.12552 Corrine Avenue, SPRING HILL, FL 34609
MLS# W7879586Listed by: HOMAN REALTY GROUP INC - New
 $469,900Active3 beds 3 baths2,198 sq. ft.
$469,900Active3 beds 3 baths2,198 sq. ft.7224 Royal Oak Drive, SPRING HILL, FL 34607
MLS# TB8434520Listed by: PEOPLE'S TRUST REALTY - Open Sun, 12 to 2pmNew
 $664,900Active4 beds 4 baths3,259 sq. ft.
$664,900Active4 beds 4 baths3,259 sq. ft.1156 Battersea Avenue, SPRING HILL, FL 34609
MLS# W7879554Listed by: HORIZON PALM REALTY GROUP - New
 $349,900Active3 beds 2 baths1,978 sq. ft.
$349,900Active3 beds 2 baths1,978 sq. ft.996 Scarlet Plume Lane, BROOKSVILLE, FL 34604
MLS# W7879577Listed by: RE/MAX MARKETING SPECIALISTS - New
 $219,900Active2 beds 1 baths940 sq. ft.
$219,900Active2 beds 1 baths940 sq. ft.11493 Sheffield Road, SPRING HILL, FL 34608
MLS# W7879574Listed by: TROPIC SHORES REALTY LLC - New
 $379,900Active3 beds 2 baths1,721 sq. ft.
$379,900Active3 beds 2 baths1,721 sq. ft.4100 Montano Avenue, SPRING HILL, FL 34609
MLS# W7879573Listed by: TROPIC SHORES REALTY LLC
