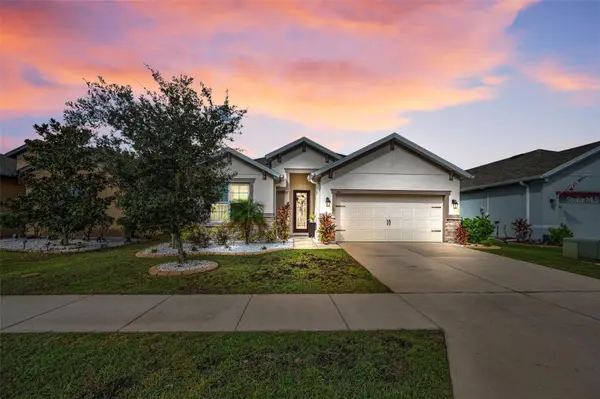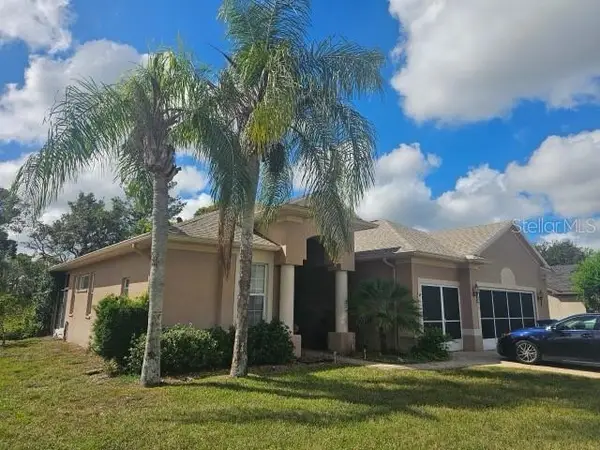7099 Pond View Court, Spring Hill, FL 34606
Local realty services provided by:Bingham Realty ERA Powered
Listed by:albert perez
Office:keller williams-elite partners
MLS#:2255384
Source:FL_HCAR
Price summary
- Price:$359,900
- Price per sq. ft.:$201.29
- Monthly HOA dues:$332
About this home
This beautifully updated home in the highly sought-after Timber Pines community is ready to impress with a brand-new roof in 2025 and a stunning, oversized backyard that truly sets it apart. Mature landscaping surrounds the property, creating a private outdoor oasis complete with a private well, making it as practical as it is picturesque. Whether you enjoy gardening, entertaining, or simply relaxing in the Florida sunshine, this backyard offers endless possibilities.
Inside, the thoughtful layout begins with a spacious 16x30 living room that flows effortlessly into the 22x11 enclosed Florida room, perfect for year-round enjoyment. A formal dining room and a well-appointed kitchen with abundant cabinetry, pantry space, stainless steel appliances, a breakfast nook, and a convenient pass-through window make everyday living and entertaining a breeze. The vaulted 20x14 family room expands the living area even further, while updated fixtures and ceiling fans throughout the home provide modern comfort.
The primary suite is a retreat of its own, measuring 22x11 and featuring dual closets, sliders to the Florida room, and a stylish en-suite bath with dual vessel sinks, vanity space, and a tiled walk-in shower. The split-bedroom design ensures privacy, offering a comfortable guest bedroom with ample closet space and an updated bath. Additional features include an inside laundry room with cabinetry and a utility tub, a screened two-car garage, and a welcoming front patio overlooking the landscaped grounds.
Residents of Timber Pines enjoy a vibrant lifestyle with 24-hour gated security, golf, tennis, pickleball, multiple pools, a clubhouse, fitness center, and an array of social activities. With its large backyard, private well, and brand-new roof, this home combines beauty, functionality, and the best of Florida living in one remarkable package. Don't miss the chance to make this stunning property your own—schedule your private showing today and start living the Timber Pines lifestyle you've been dreaming of!
Contact an agent
Home facts
- Year built:1988
- Listing ID #:2255384
- Added:47 day(s) ago
- Updated:September 21, 2025 at 08:33 PM
Rooms and interior
- Bedrooms:2
- Total bathrooms:2
- Full bathrooms:2
- Living area:1,788 sq. ft.
Heating and cooling
- Cooling:Central Air
- Heating:Central, Heating
Structure and exterior
- Roof:Shingle
- Year built:1988
- Building area:1,788 sq. ft.
- Lot area:0.2 Acres
Schools
- High school:Weeki Wachee
- Middle school:Fox Chapel
- Elementary school:Deltona
Utilities
- Water:Water Connected, Well
- Sewer:Public Sewer
Finances and disclosures
- Price:$359,900
- Price per sq. ft.:$201.29
- Tax amount:$2,118
New listings near 7099 Pond View Court
- Open Fri, 5 to 8pmNew
 $484,797Active4 beds 4 baths3,275 sq. ft.
$484,797Active4 beds 4 baths3,275 sq. ft.3797 Autumn Amber Drive, SPRING HILL, FL 34609
MLS# W7879910Listed by: FLORIDA LUXURY REALTY INC - New
 $399,900Active3 beds 2 baths2,126 sq. ft.
$399,900Active3 beds 2 baths2,126 sq. ft.3352 St Ives Boulevard, SPRING HILL, FL 34609
MLS# W7879871Listed by: HOUSEKEY REALTY & INVESTMENTS - New
 $650,000Active3 beds 3 baths2,648 sq. ft.
$650,000Active3 beds 3 baths2,648 sq. ft.11457 Genter Drive, SPRING HILL, FL 34609
MLS# W7879905Listed by: HORIZON PALM REALTY GROUP - New
 $390,000Active4 beds 3 baths2,290 sq. ft.
$390,000Active4 beds 3 baths2,290 sq. ft.7044 Brickell Court, SPRING HILL, FL 34609
MLS# TB8438074Listed by: LOKATION - New
 $224,900Active3 beds 2 baths1,588 sq. ft.
$224,900Active3 beds 2 baths1,588 sq. ft.5341 Abagail Drive, SPRING HILL, FL 34608
MLS# A4668521Listed by: JOSEPH WALTER REALTY LLC - New
 $350,000Active3 beds 2 baths1,824 sq. ft.
$350,000Active3 beds 2 baths1,824 sq. ft.12061 Glen Haven Street, SPRING HILL, FL 34609
MLS# W7879148Listed by: HOME LAND REAL ESTATE INC - New
 $625,000Active3 beds 2 baths2,151 sq. ft.
$625,000Active3 beds 2 baths2,151 sq. ft.5255 Bone Lane, BROOKSVILLE, FL 34604
MLS# W7879711Listed by: MERIDIAN REAL ESTATE - New
 $350,000Active4 beds 3 baths2,280 sq. ft.
$350,000Active4 beds 3 baths2,280 sq. ft.2169 Arrow Avenue, SPRING HILL, FL 34609
MLS# W7879620Listed by: KW REALTY ELITE PARTNERS - Open Sun, 11am to 2pmNew
 $377,500Active4 beds 2 baths1,968 sq. ft.
$377,500Active4 beds 2 baths1,968 sq. ft.944 Old Windsor Way, SPRING HILL, FL 34609
MLS# TB8432397Listed by: RE/MAX CHAMPIONS - New
 $379,000Active5 beds 3 baths2,613 sq. ft.
$379,000Active5 beds 3 baths2,613 sq. ft.11250 Avalon Way, SPRING HILL, FL 34609
MLS# TB8435623Listed by: ESQ REAL ESTATE FIRM
