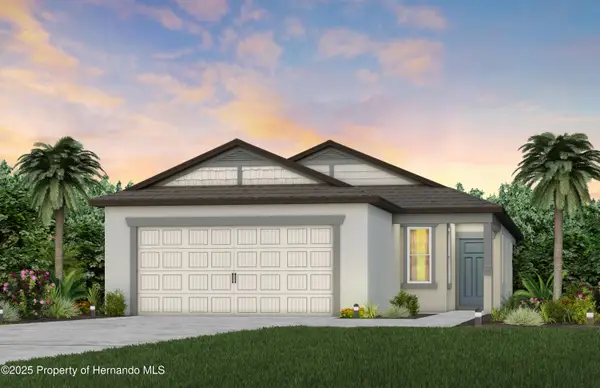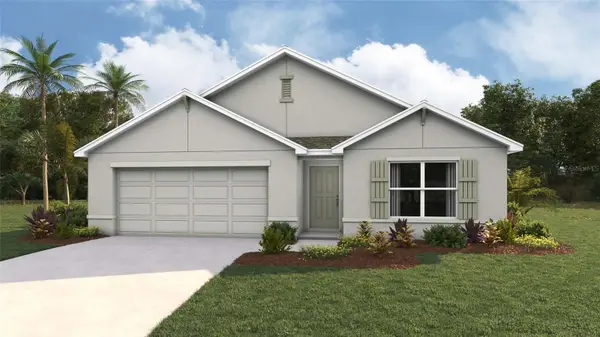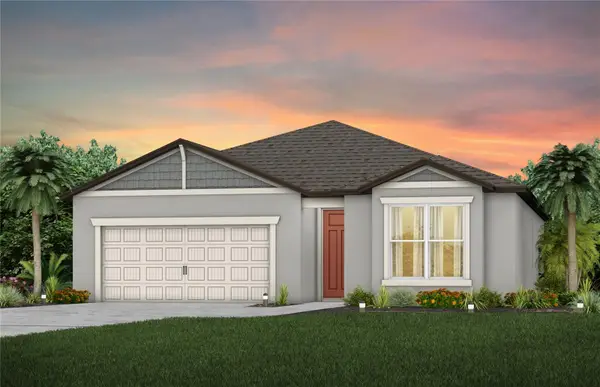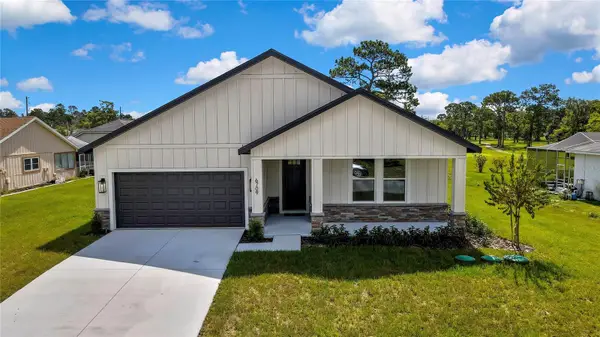7340 Rosemont Lane, Spring Hill, FL 34606
Local realty services provided by:Bingham Realty ERA Powered



7340 Rosemont Lane,Spring Hill, FL 34606
$399,900
- 3 Beds
- 2 Baths
- 1,749 sq. ft.
- Single family
- Active
Listed by:kathleen cronin
Office:keller williams-elite partners
MLS#:2252084
Source:FL_HCAR
Price summary
- Price:$399,900
- Price per sq. ft.:$228.64
- Monthly HOA dues:$314
About this home
Welcome to your dream home in the award-winning community of Timber Pines! This charming residence has been meticulously maintained and has enhancements that promise comfort and style. Whether lounging in the spacious Florida room or experimenting with recipes in the sunlit kitchen, this home ensures every day feels like a vacation.
Step inside to find a blend of luxury and practicality with the Tamarac model layout that offers three bedrooms and two bathrooms. The guest bathroom shines with a newer vanity that boasts a marble countertop and stylish tile flooring, setting a polished tone right from the start.
The heart of the home, the kitchen, is a chef's delight. Illuminated by a solar tube that invites natural light to dance on the sleek granite countertops, this kitchen boasts an open island perfect for gathering friends and family. You'll love the new stainless-steel appliances, soft-close drawers, and a large pantry with pullout drawers making organization a breeze. Plus, let's not overlook the Blanco sink.
Flowing effortlessly from the kitchen is the Florida room. Tiled for ease and surrounded by acrylic windows, this delightful space offers an ultimate year-round retreat under the cool comfort of air conditioning., basically giving you an additional 265 square feet of living space, a near total of just over 2000 square feet. And it gets better - sliding doors connect this paradise directly to the primary bedroom, kitchen, and living room.
Speaking of the primary bedroom, it is a sanctuary of tranquility. Featuring vinyl plank flooring and not one, but two walk-in closets. The renovated primary bathroom does not disappoint either, with new marble countertops, updated cabinets, and a comfort height toilet.
The split floorplan home has a second bedroom and is currently being used as an office and includes a large walk-in closet and warm wood floors. The third bedroom keeps up, flaunting the same luxury vinyl plank flooring found throughout most of the home.
This repaired sinkhole home includes a documented report, making it fully insurable. Major updates include a roof installed in 2017, an air conditioning system from 2021, a reverse osmosis system, and a water heater that's just hitting its prime. Florida living wouldn't be complete without mentioning the new sprinkler system computer which ensures your lawn stays as lush as a tropical oasis without lifting a finger.
Life outside is just as grand, thanks to gutters with leaf guard protection that promise to keep maintenance to a minimum. And for the cherry on top, the furniture and golf cart are negotiable to make your transition into this home as smooth as the floors.
Located moments away from natural beauty and convenience, you are just a short drive from Weeki Wachee Springs State Park, where mermaids truly swim, and the Suncoast Parkway, which offers smooth sailing to nearby cities and attractions.
This home is more than just a place to rest your head. It's a lifestyle, a slice of paradise, a daily retreat. If walls could talk, they'd tell you, ''Hurry up, and make an offer already!'' Don't miss the opportunity to call this gem your own. Come see why life in Timber Pines is where your next chapter should begin. In addition to all of this you have a Country Club, a Performing Arts Center, A Lodge, tennis, pickleball, bocce, golf, pools, hot tubs and dozens and dozens of clubs designed to get you involved. Call for your private showing today.
Contact an agent
Home facts
- Year built:1998
- Listing Id #:2252084
- Added:157 day(s) ago
- Updated:July 15, 2025 at 04:50 PM
Rooms and interior
- Bedrooms:3
- Total bathrooms:2
- Full bathrooms:2
- Living area:1,749 sq. ft.
Heating and cooling
- Cooling:Central Air, Electric
- Heating:Central, Electric, Heating
Structure and exterior
- Roof:Shingle
- Year built:1998
- Building area:1,749 sq. ft.
- Lot area:0.2 Acres
Schools
- High school:Weeki Wachee
- Middle school:Fox Chapel
- Elementary school:Deltona
Utilities
- Water:Public
- Sewer:Public Sewer, Sewer Available
Finances and disclosures
- Price:$399,900
- Price per sq. ft.:$228.64
- Tax amount:$4,071
New listings near 7340 Rosemont Lane
- New
 $299,390Active4 beds 2 baths
$299,390Active4 beds 2 baths3778 Hornbeam Road, Spring Hill, FL 34609
MLS# 2255136Listed by: PULTE REALTY OF WEST FLORIDA LLC - New
 $353,070Active4 beds 2 baths1,828 sq. ft.
$353,070Active4 beds 2 baths1,828 sq. ft.1451 Meredith Drive, SPRING HILL, FL 34608
MLS# OM707632Listed by: DR HORTON REALTY OF WEST CENTRAL FLORIDA - New
 $349,000Active4 beds 2 baths1,688 sq. ft.
$349,000Active4 beds 2 baths1,688 sq. ft.12218 Lamont Drive, SPRING HILL, FL 34608
MLS# TB8417534Listed by: SOUTHERN BELLE REALTY, INC - New
 $338,590Active3 beds 2 baths1,662 sq. ft.
$338,590Active3 beds 2 baths1,662 sq. ft.3719 Obsidian Drive, SPRING HILL, FL 34609
MLS# TB8417388Listed by: PULTE REALTY OF WEST FLORIDA LLC - New
 $349,990Active3 beds 2 baths1,707 sq. ft.
$349,990Active3 beds 2 baths1,707 sq. ft.5172 Deerfield Avenue, SPRING HILL, FL 34609
MLS# TB8417579Listed by: BRIGHTLAND HOMES BROKERAGE, LL - New
 $275,000Active3 beds 2 baths1,334 sq. ft.
$275,000Active3 beds 2 baths1,334 sq. ft.15353 Shady Street, BROOKSVILLE, FL 34604
MLS# TB8416994Listed by: KELLER WILLIAMS TAMPA PROP. - New
 $265,000Active2 beds 2 baths1,499 sq. ft.
$265,000Active2 beds 2 baths1,499 sq. ft.11242 Heathrow Avenue, SPRING HILL, FL 34609
MLS# W7878116Listed by: TROPIC SHORES REALTY LLC - Open Sat, 11am to 2pmNew
 $569,900Active4 beds 2 baths2,484 sq. ft.
$569,900Active4 beds 2 baths2,484 sq. ft.12533 Palapa Loop, SPRING HILL, FL 34610
MLS# TB8416893Listed by: OUT FAST REALTY & INVESTMENTS - New
 $415,000Active4 beds 3 baths2,061 sq. ft.
$415,000Active4 beds 3 baths2,061 sq. ft.6709 Freeport Drive, SPRING HILL, FL 34608
MLS# O6334075Listed by: HAVEN PROPERTY GROUP LLC - New
 $375,000Active4 beds 3 baths1,436 sq. ft.
$375,000Active4 beds 3 baths1,436 sq. ft.2013 Finland Drive, SPRING HILL, FL 34609
MLS# W7878047Listed by: INVEST USA REALTY INC

