1012 Eagle Point Drive, Saint Augustine, FL 32092
Local realty services provided by:ERA ONETEAM REALTY
1012 Eagle Point Drive,St. Augustine, FL 32092
$1,050,000
- 5 Beds
- 4 Baths
- - sq. ft.
- Single family
- Sold
Listed by: hilarie durrett
Office: house & haven
MLS#:2116620
Source:JV
Sorry, we are unable to map this address
Price summary
- Price:$1,050,000
- Monthly HOA dues:$105.67
About this home
Looking for the ultimate Florida lifestyle? This luxury waterfront pool home in St. Johns Golf & Country Club offers refined indoor-outdoor living with extensive upgrades and renovations throughout, exceptional craftsmanship, and a custom-designed resort-style backyard oasis with endless water-to-preserve views. This is a rare opportunity to own a truly customized residence in one of Northeast Florida's premier golf and country club communities-just minutes from top-rated schools, the beach, and historic downtown St. Augustine.
Purposefully crafted backyard retreat features a saltwater pool with expanded sun shelf, heated spa with waterfall feature, swim-up bar, and a sunken cabana, outdoor kitchen with quartzite counters, cut-out herb gardens, pine ceilings, picture window screen enclosure, and integrated lighting. A poolside half bath adds convenience. Travertine decking, color-changing LED lighting, solar and gas heating, and iAquaLink automation create the perfect setting for entertaining or relaxing-all overlooking tranquil waterfront and preserve views.
Inside, luxury continues with Premium Anderson hand-scraped hardwood floors, Haussmann-style trim, and designer lighting throughoutincluding Visual Comfort chandeliers, sconces, and pendants, an Arhaus chandelier, and Restoration Hardware accents. Soft-close cabinetry is installed throughout the home.
The gourmet kitchen features a handmade tile backsplash, motion-sensor faucet, ENERGY STAR® qualified LG refrigerator (2024), ENERGY STAR® qualified LG dishwasher (2025), and a custom-built pantry with integrated shelvingdesigned to complement the home's elevated architectural aesthetic.
Upstairs, the reimagined primary suite with a flex space overlooking the pool lives like a true retreatfeaturing a Visual Comfort Paris chandelier, coordinating mini, matching sconces, remote-controlled blackout shades, and dual floor-to-ceiling custom closets by Closets by Design and Elfa. The fully remodeled primary luxury bath (2024) showcases marble herringbone flooring, a frameless glass double-entry shower with dual handhelds and overhead rain shower, Restoration Hardware finishes, Pottery Barn shelving, and a striking Italian chandelier.
Three additional bedrooms include updated closets, designer window treatments, and modern ceiling fans. Two bedrooms share a full bath, while one functions as a dedicated gym outfitted with an Elfa system and Ballard Design mirrors. A custom upstairs hallway office with designer grasscloth wallpaper and RH lighting leads to a private third bedroom with its own fully remodeled ensuite bath featuring floor-to-ceiling herringbone tile (2024).
Additional highlights include: exterior repainted with SW Luxon (2021), architectural-grade roof and gutters (2022), new water heater (2025), Pella UV-protectant windows (2015), French doors (2017), smart Rachio satellite-controlled irrigation, home backup generator, Vector security system, paver-stone driveway and front porch (2020), professionally designed backyard (2020), professional-grade Gladiator tracks in the 3-car garage, and new garage motor and keypad (2021). Washer and dryer, Big Green Egg, Ledge Loungers, and Cabana TV convey.
St. Johns Golf & Country Club offers resort-style living with a championship golf course, fitness center, tennis courts, basketball courts, playgrounds, a pool, and an on-site restaurant and clubhouse with year-round social events. The community is golf cart-friendly, zoned for top-rated schools, and ideally located minutes from I-95, shopping, dining, and the beaches making it the perfect blend of location, lifestyle, and luxury living.
Contact an agent
Home facts
- Year built:2004
- Listing ID #:2116620
- Added:34 day(s) ago
- Updated:December 24, 2025 at 05:45 PM
Rooms and interior
- Bedrooms:5
- Total bathrooms:4
- Full bathrooms:3
- Half bathrooms:1
Heating and cooling
- Cooling:Central Air
- Heating:Central
Structure and exterior
- Roof:Shingle
- Year built:2004
Schools
- High school:Beachside
- Middle school:Liberty Pines Academy
- Elementary school:Liberty Pines Academy
Utilities
- Water:Public, Water Connected
- Sewer:Sewer Connected
Finances and disclosures
- Price:$1,050,000
- Tax amount:$7,458 (2024)
New listings near 1012 Eagle Point Drive
- New
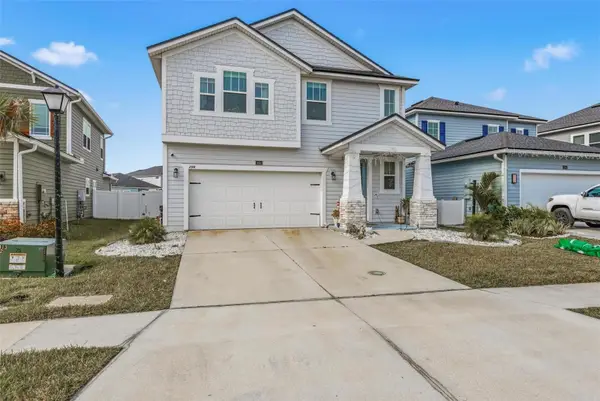 $419,000Active3 beds 3 baths1,968 sq. ft.
$419,000Active3 beds 3 baths1,968 sq. ft.296 Bermudez Way Way, ST AUGUSTINE, FL 32095
MLS# FC314831Listed by: FLAGLER REALTY PROFESSIONALS LLC 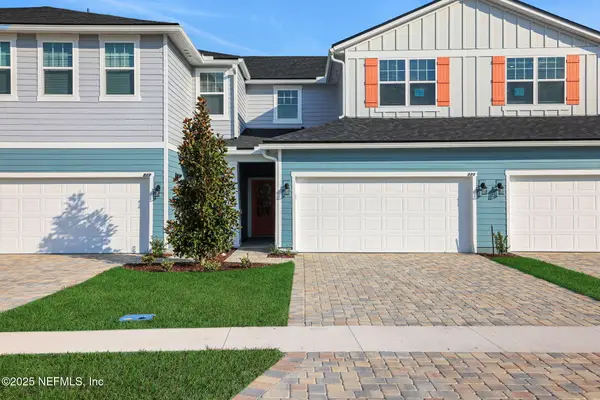 $359,990Pending3 beds 3 baths1,760 sq. ft.
$359,990Pending3 beds 3 baths1,760 sq. ft.135 Silver Myrtle Court, St. Augustine, FL 32092
MLS# 2122519Listed by: OLYMPUS EXECUTIVE REALTY, INC- New
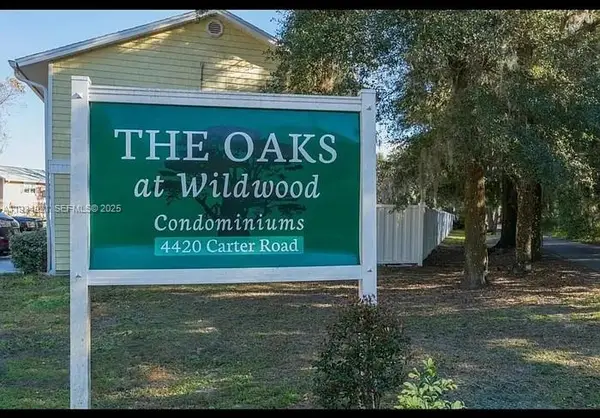 $1,350,000Active-- beds -- baths
$1,350,000Active-- beds -- baths4420 Carter, St Augustine, FL 32086
MLS# A11934921Listed by: SILVERLEAF REALTY GROUP - New
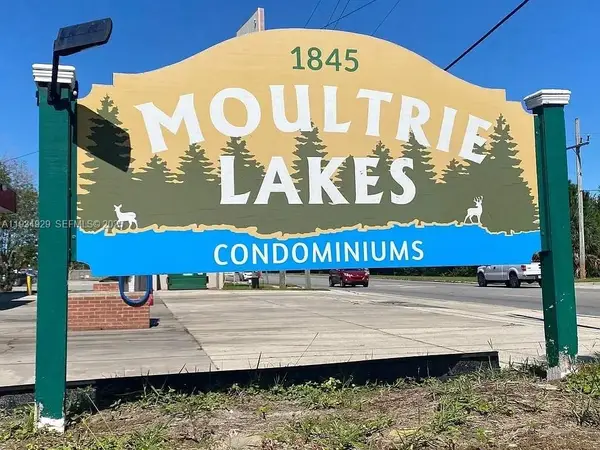 $1,350,000Active-- beds -- baths
$1,350,000Active-- beds -- baths1845 Old Moultrie, St Augustine, FL 32084
MLS# A11934929Listed by: SILVERLEAF REALTY GROUP - New
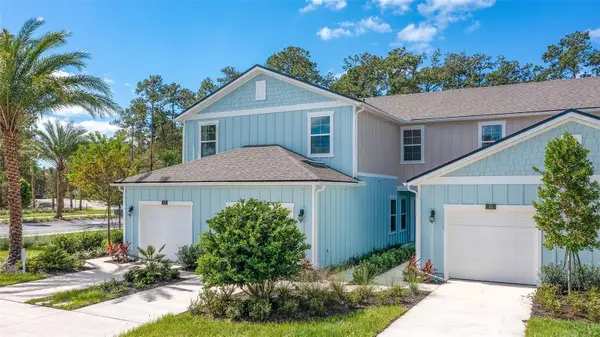 $293,990Active3 beds 3 baths1,210 sq. ft.
$293,990Active3 beds 3 baths1,210 sq. ft.101 Blue Haven Road, ST AUGUSTINE, FL 32095
MLS# FC314871Listed by: DR HORTON REALTY INC. - New
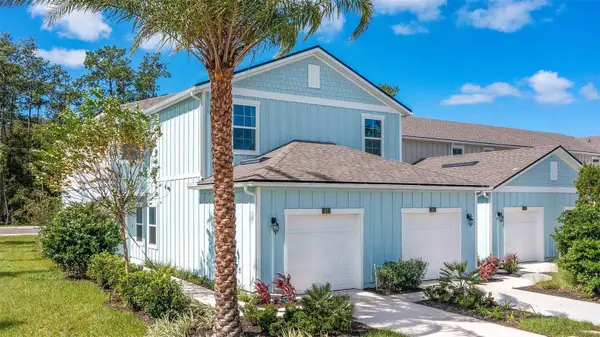 $333,990Active3 beds 3 baths1,502 sq. ft.
$333,990Active3 beds 3 baths1,502 sq. ft.85 Blue Haven Road, ST AUGUSTINE, FL 32095
MLS# FC314870Listed by: DR HORTON REALTY INC. - New
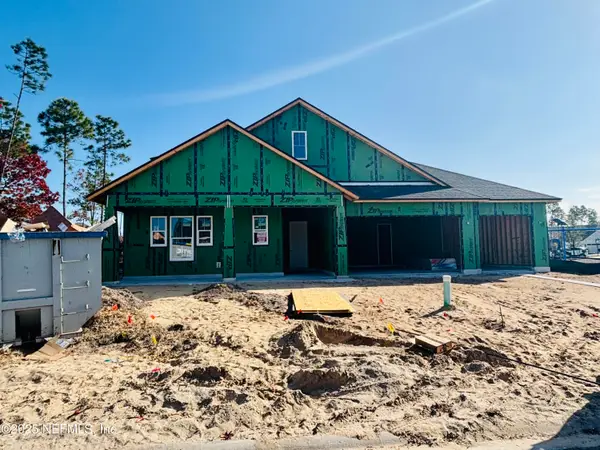 $1,364,419Active5 beds 5 baths4,119 sq. ft.
$1,364,419Active5 beds 5 baths4,119 sq. ft.95 Pine Grove Point, St. Augustine, FL 32092
MLS# 2122451Listed by: PERRY HOMES - New
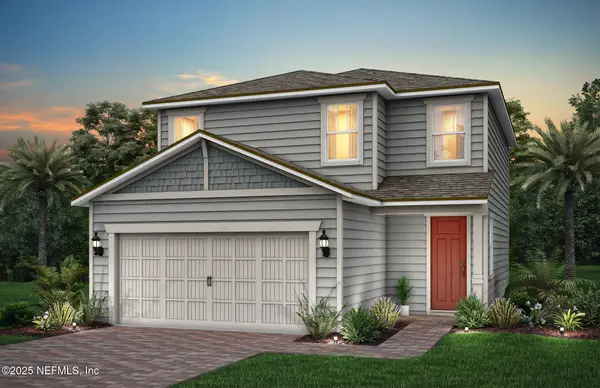 $405,000Active3 beds 3 baths1,720 sq. ft.
$405,000Active3 beds 3 baths1,720 sq. ft.226 Blind Oak Circle, St. Augustine, FL 32095
MLS# 2122442Listed by: PULTE REALTY OF NORTH FLORIDA, LLC. - New
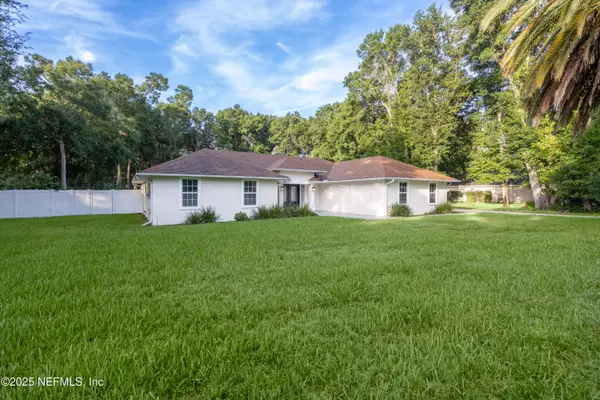 $649,000Active3 beds 2 baths2,319 sq. ft.
$649,000Active3 beds 2 baths2,319 sq. ft.3508 Kings S Road, St. Augustine, FL 32086
MLS# 2122427Listed by: PONTE VEDRA CLUB REALTY, INC. - New
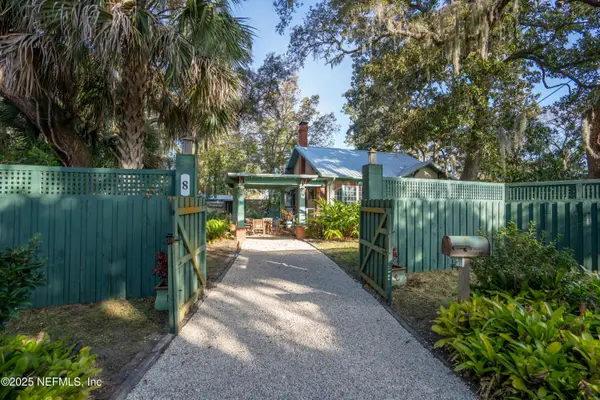 $1,089,000Active3 beds 3 baths1,426 sq. ft.
$1,089,000Active3 beds 3 baths1,426 sq. ft.8 Park Avenue, St. Augustine, FL 32084
MLS# 2122424Listed by: PONTE VEDRA CLUB REALTY, INC.
