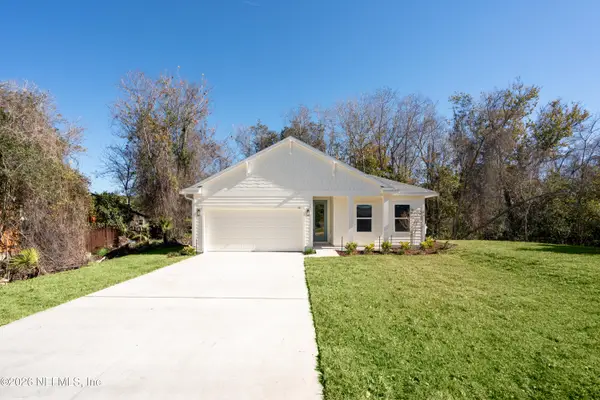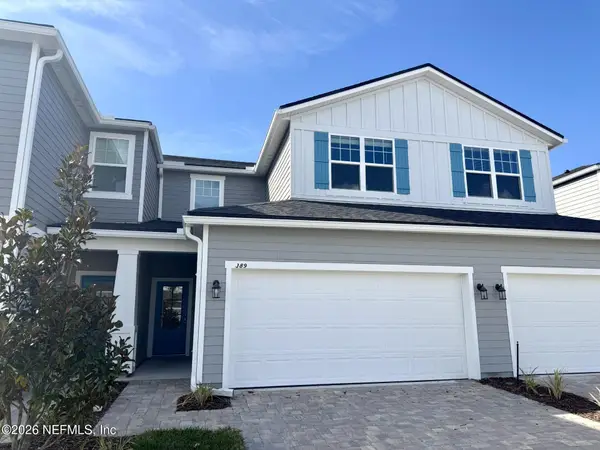- ERA
- Florida
- Saint Augustine
- 1025 Inverness Drive
1025 Inverness Drive, Saint Augustine, FL 32092
Local realty services provided by:ERA ONETEAM REALTY
Listed by: carol d brown
Office: christie's international real estate first coast
MLS#:2107058
Source:JV
Price summary
- Price:$565,000
- Price per sq. ft.:$131.86
- Monthly HOA dues:$420
About this home
Located in the Cascades at World Golf Village, a premier 55+ gated community, this beautifully crafted home is set on approximately 30 feet of waterfront, overlooking a wide pond framed by protected preserve land, ensuring serene views and long-term privacy.
A grand foyer with 12-foot ceilings and custom-cased doorways opens to light-filled living spaces with tile floors, tray ceilings, and expansive windows. The home offers three bedrooms, a dedicated office, a formal dining room with built-ins, and extensive trim throughout. The kitchen features double ovens, a custom pantry, and a breakfast nook with built-in seating.
A standout extended covered lanai is ideal for entertaining and enjoying the tranquil setting. The owner's suite includes two walk-in closets and a distinctive dual-bath layout with two private toilets, dual vanities, a soaking tub, and a separate shower. Additional highlights include a laundry room with a sink and an EV-ready garage outlet. Cascades at World Golf Village provides security, comfort, convenience, and peace of mind by way of:
24/7 state-of-the-art virtual security system access and monitoring with fob entry into all facilities
On-site landscaping services and irrigation maintenance
Full-time Management Company services assisting with the day-to-day operations and on-site maintenance
On-site Amenities Center Events Coordinator
5-member volunteer board of Directors (elections held annually)
No CDD fees
Our Amenities Center/Clubhouse is a 22,000 square foot facility that, once you enter the spacious lobby, includes the following:
Grand ballroom with a performance stage
Prep kitchen
Billiards and darts room
Poker room with flat screen TV
Card and game rooms
Library/Media room with flat screen TV
Arts & Crafts room with two ceramic kilns
Learning Center/Computer room
Our Sports & Leisure Facilities are like no other adult, active community in St. Augustine. It includes:
Heated indoor pool
Outdoor pool & patio area with tables & chairs, chaise lounges, umbrellas, hot tub and covered party pavilion equipped with TV, grill, refrigerator, counter and storage spaces
Enjoy over 4 miles of sidewalks for walking, jogging and/or biking as well as the beautiful path around Blue Heron pond
Tennis courts (3 Har-Tru) *
Pickleball courts (6) *
Bocce courts (2) *
Shuffleboard courts (2) *
Croquet court (1)
Putting green (1) *
* Many of the courts have lighting, allowing for both day and evening use
Contact an agent
Home facts
- Year built:2006
- Listing ID #:2107058
- Added:148 day(s) ago
- Updated:January 29, 2026 at 09:51 PM
Rooms and interior
- Bedrooms:3
- Total bathrooms:4
- Full bathrooms:3
- Half bathrooms:1
- Living area:2,529 sq. ft.
Heating and cooling
- Cooling:Central Air
- Heating:Central, Electric
Structure and exterior
- Roof:Shingle
- Year built:2006
- Building area:2,529 sq. ft.
- Lot area:0.17 Acres
Utilities
- Water:Public
- Sewer:Public Sewer, Sewer Connected
Finances and disclosures
- Price:$565,000
- Price per sq. ft.:$131.86
- Tax amount:$1,391 (2024)
New listings near 1025 Inverness Drive
- New
 $489,000Active3 beds 2 baths1,334 sq. ft.
$489,000Active3 beds 2 baths1,334 sq. ft.0 Aspen Road, St. Augustine, FL 32086
MLS# 2127759Listed by: PONTE VEDRA CLUB REALTY, INC. - New
 $239,900Active2 beds 2 baths1,278 sq. ft.
$239,900Active2 beds 2 baths1,278 sq. ft.315 Via Castilla #203, St. Augustine, FL 32095
MLS# 2127730Listed by: DAVIDSON REALTY, INC. - New
 $375,000Active3 beds 2 baths1,508 sq. ft.
$375,000Active3 beds 2 baths1,508 sq. ft.45 Bluejack Lane, St. Augustine, FL 32095
MLS# 2127743Listed by: ENDLESS SUMMER REALTY - New
 $399,990Active3 beds 3 baths1,944 sq. ft.
$399,990Active3 beds 3 baths1,944 sq. ft.394 Woods Lane, St. Augustine, FL 32092
MLS# 2127746Listed by: OLYMPUS EXECUTIVE REALTY, INC - New
 $389,990Active4 beds 3 baths1,760 sq. ft.
$389,990Active4 beds 3 baths1,760 sq. ft.390 Woods Lane, St. Augustine, FL 32092
MLS# 2127751Listed by: OLYMPUS EXECUTIVE REALTY, INC - Open Sat, 12 to 3pmNew
 $442,485Active4 beds 3 baths1,875 sq. ft.
$442,485Active4 beds 3 baths1,875 sq. ft.171 Otsego Lane, St. Augustine, FL 32092
MLS# 2127717Listed by: LENNAR REALTY INC - New
 $260,000Active2 beds 3 baths1,210 sq. ft.
$260,000Active2 beds 3 baths1,210 sq. ft.29 Ember Street, St. Augustine, FL 32092
MLS# 2127723Listed by: IHEART REALTY INC - New
 $362,000Active3 beds 3 baths1,502 sq. ft.
$362,000Active3 beds 3 baths1,502 sq. ft.81 Temple Drive, St. Augustine, FL 32092
MLS# 2127692Listed by: ONE SOTHEBY'S INTERNATIONAL REALTY - New
 $329,700Active2 beds 2 baths1,405 sq. ft.
$329,700Active2 beds 2 baths1,405 sq. ft.1109 Dorado Drive, St. Augustine, FL 32086
MLS# 2127695Listed by: UP REAL ESTATE - New
 $650,000Active3 beds 4 baths2,740 sq. ft.
$650,000Active3 beds 4 baths2,740 sq. ft.1304 Windjammer Lane, St. Augustine, FL 32084
MLS# 2124245Listed by: THE LEGENDS OF REAL ESTATE

