153 Osprey Mills Lane, Saint Augustine, FL 32092
Local realty services provided by:ERA ONETEAM REALTY
153 Osprey Mills Lane,St. Augustine, FL 32092
$505,000
- 4 Beds
- 3 Baths
- 2,642 sq. ft.
- Single family
- Active
Listed by: jennifer lawrence
Office: berkshire hathaway homeservices, florida network realty
MLS#:2108243
Source:JV
Price summary
- Price:$505,000
- Price per sq. ft.:$191.14
- Monthly HOA dues:$8.33
About this home
Built in 2021, this upgraded Moonstone floor plan in Trailmark offers 4 bedrooms, 2.5 baths, and over 2,500 sq. ft. of stylish living. Thoughtful upgrades include 9' ceilings, quartz counters, white cabinetry, stainless steel appliances, shiplap island, 5'' baseboards, and an electric fireplace. A versatile downstairs office sits next to the half bath and could easily be enclosed as a 5th bedroom.
The open-concept main floor seamlessly connects the kitchen, dining, and living spaces, while upstairs you'll find all 4 bedrooms, a spacious loft, laundry, and 2 full baths. The oversized primary suite features dual vanities, a walk-in shower, and an expansive walk-in closet. Secondary bedrooms are generously sized with ample storage. Relax outdoors on the huge covered southern-facing patio, perfect for entertaining. Trailmark residents enjoy resort-style amenities set among oak hammocks, winding waterways, and scenic trailsplus a fitness center, playfields, pool, and the signature Lakeside Camp House for community gatherings. Conveniently located in St. Johns County, this neighborhood offers both nature and connectivity.
Schedule your private showing today!
Contact an agent
Home facts
- Year built:2021
- Listing ID #:2108243
- Added:90 day(s) ago
- Updated:December 04, 2025 at 01:44 PM
Rooms and interior
- Bedrooms:4
- Total bathrooms:3
- Full bathrooms:2
- Half bathrooms:1
- Living area:2,642 sq. ft.
Heating and cooling
- Cooling:Central Air
- Heating:Central
Structure and exterior
- Roof:Shingle
- Year built:2021
- Building area:2,642 sq. ft.
- Lot area:0.19 Acres
Schools
- High school:Tocoi Creek
- Middle school:Pacetti Bay
- Elementary school:Picolata Crossing
Utilities
- Water:Public, Water Connected
Finances and disclosures
- Price:$505,000
- Price per sq. ft.:$191.14
- Tax amount:$7,499 (2024)
New listings near 153 Osprey Mills Lane
- New
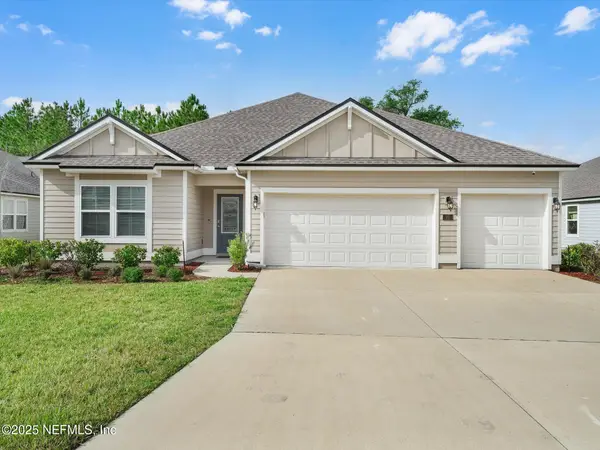 $645,000Active5 beds 4 baths2,886 sq. ft.
$645,000Active5 beds 4 baths2,886 sq. ft.75 Granite Avenue, St. Augustine, FL 32086
MLS# 2121126Listed by: KELLER WILLIAMS REALTY ATLANTIC PARTNERS ST. AUGUSTINE - New
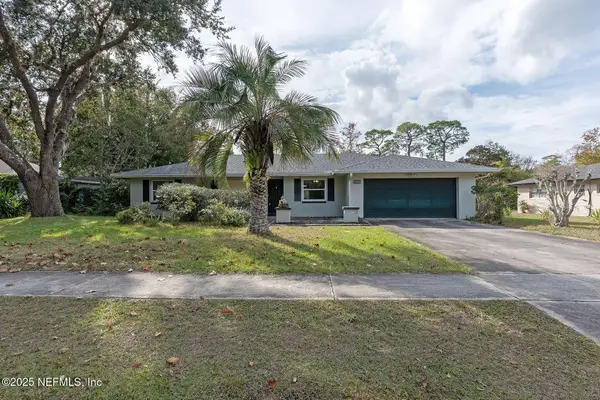 $394,000Active3 beds 3 baths2,424 sq. ft.
$394,000Active3 beds 3 baths2,424 sq. ft.872 Alcala Drive, St. Augustine, FL 32086
MLS# 2121132Listed by: ONE REALTY CORP - New
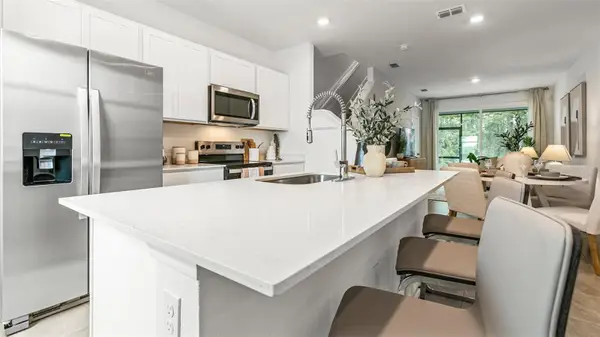 $259,990Active2 beds 3 baths1,109 sq. ft.
$259,990Active2 beds 3 baths1,109 sq. ft.109 Palmetto Ridge Road, ST AUGUSTINE, FL 32095
MLS# FC314638Listed by: DR HORTON REALTY INC. - New
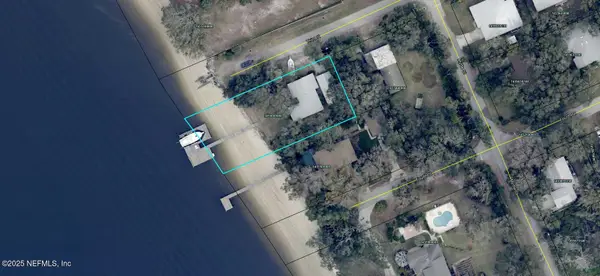 $2,700,000Active3 beds 3 baths2,044 sq. ft.
$2,700,000Active3 beds 3 baths2,044 sq. ft.507 Third Street, St. Augustine, FL 32084
MLS# 2121044Listed by: ALSOP PROPERTIES INC - Open Sat, 12 to 2pmNew
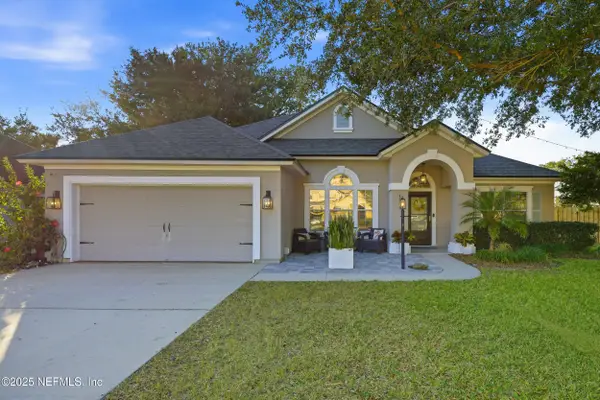 $525,000Active4 beds 3 baths2,451 sq. ft.
$525,000Active4 beds 3 baths2,451 sq. ft.177 Summerhill Circle, St. Augustine, FL 32086
MLS# 2121052Listed by: BERKSHIRE HATHAWAY HOMESERVICES FLORIDA NETWORK REALTY - New
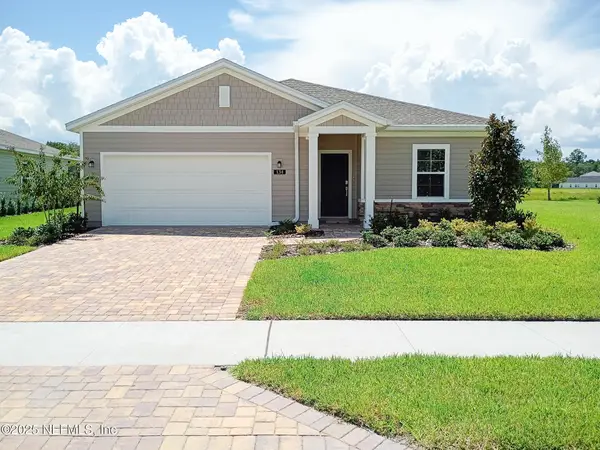 $466,480Active4 beds 2 baths2,106 sq. ft.
$466,480Active4 beds 2 baths2,106 sq. ft.728 Kingbird Drive, St. Augustine, FL 32092
MLS# 2121068Listed by: LENNAR REALTY INC - Open Fri, 3am to 6pmNew
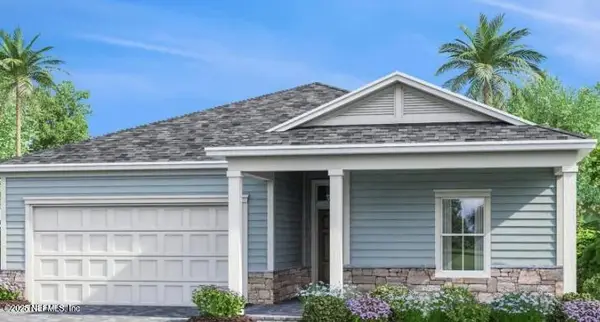 $471,485Active4 beds 3 baths1,943 sq. ft.
$471,485Active4 beds 3 baths1,943 sq. ft.758 Kingbird Drive, St. Augustine, FL 32092
MLS# 2121073Listed by: LENNAR REALTY INC 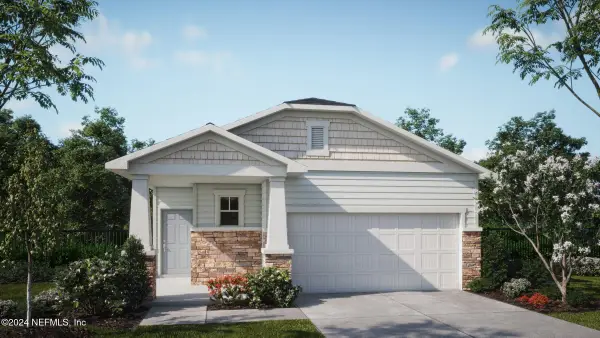 $519,990Pending2 beds 2 baths1,793 sq. ft.
$519,990Pending2 beds 2 baths1,793 sq. ft.358 Day Dream Drive, St. Augustine, FL 32092
MLS# 2121053Listed by: OLYMPUS EXECUTIVE REALTY, INC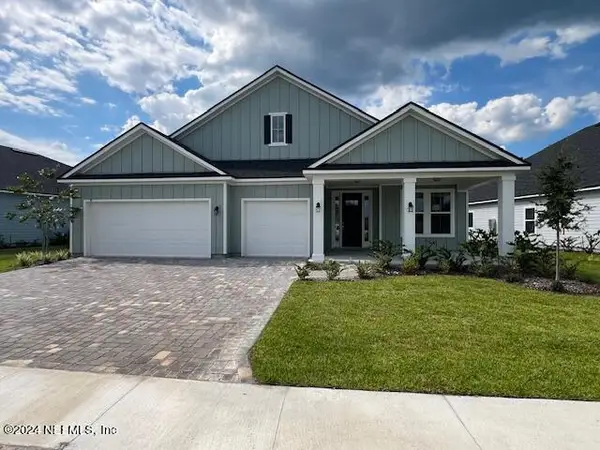 $599,990Pending4 beds 3 baths2,754 sq. ft.
$599,990Pending4 beds 3 baths2,754 sq. ft.327 Silver Heron Way, St. Augustine, FL 32092
MLS# 2121055Listed by: OLYMPUS EXECUTIVE REALTY, INC- New
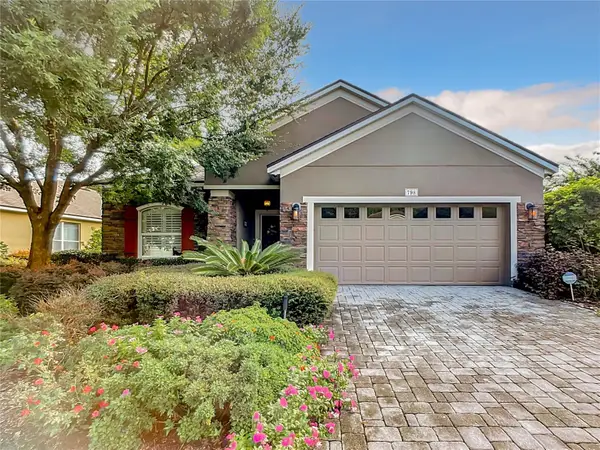 $489,900Active3 beds 2 baths2,074 sq. ft.
$489,900Active3 beds 2 baths2,074 sq. ft.798 Battersea Drive, ST AUGUSTINE, FL 32095
MLS# O6366424Listed by: REALTY ONE GROUP MVP
