158 Sparrow Crk Drive, Saint Augustine, FL 32092
Local realty services provided by:ERA ONETEAM REALTY
158 Sparrow Crk Drive,St. Augustine, FL 32092
$859,925
- 4 Beds
- 4 Baths
- 3,211 sq. ft.
- Single family
- Pending
Listed by:barbara d spector-cronin
Office:weekley homes realty
MLS#:2091239
Source:JV
Price summary
- Price:$859,925
- Price per sq. ft.:$267.81
- Monthly HOA dues:$154.17
About this home
You will love your brand new, stunning one story Mayport home on a large private wooded backyard. Truly a custom home with every detail thought of, with upgrades throughout Marvel at the ease of being walking distance to amenity-filled John's Island, plus shopping and dining is a short walk or bike ride away. Prefer to stay in? Release your inner chef in the gourmet kitchen and hidden huge pantry with expansive island opening up to the light filled, soaring Cathedral ceilings in your huge family room. While enjoying a glass of wine and your wooded view on your private lanai. In addition, it also has spectacular cathedral ceilings on lanai overlooking the private wooded view. Storage? Room for all of your fun toys in your 4 car garage that opens into your family foyer with storage galore! Relaxation awaits in luxurious Owner's Bath and roomy Owner's Retreat, with cathedral ceilings. The gorgeous home is illuminated by natural light seamlessly connecting the indoor & outdoor living areas. Plus you have A-plus rated St. John's County public schools.
Contact an agent
Home facts
- Year built:2025
- Listing ID #:2091239
- Added:151 day(s) ago
- Updated:November 02, 2025 at 02:45 PM
Rooms and interior
- Bedrooms:4
- Total bathrooms:4
- Full bathrooms:3
- Half bathrooms:1
- Living area:3,211 sq. ft.
Heating and cooling
- Cooling:Central Air, Electric
- Heating:Central, Electric, Heat Pump
Structure and exterior
- Roof:Shingle
- Year built:2025
- Building area:3,211 sq. ft.
Schools
- High school:Tocoi Creek
- Middle school:Liberty Pines Academy
- Elementary school:Liberty Pines Academy
Utilities
- Water:Public
- Sewer:Public Sewer
Finances and disclosures
- Price:$859,925
- Price per sq. ft.:$267.81
New listings near 158 Sparrow Crk Drive
- New
 $749,900Active5 beds 4 baths3,448 sq. ft.
$749,900Active5 beds 4 baths3,448 sq. ft.2785 Las Calinas Boulevard, ST AUGUSTINE, FL 32095
MLS# FC313808Listed by: EXP REALTY LLC - New
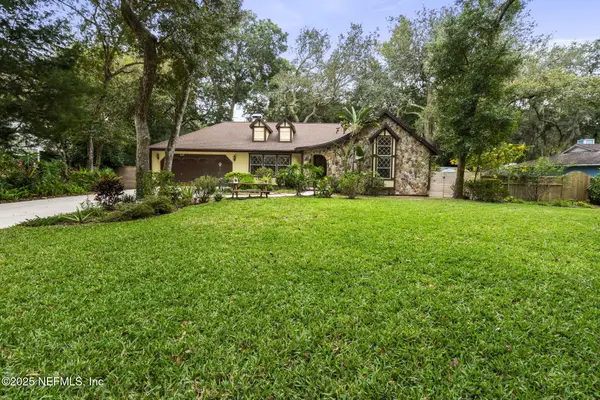 $425,000Active3 beds 2 baths1,908 sq. ft.
$425,000Active3 beds 2 baths1,908 sq. ft.525 Wood Chase Drive, St. Augustine, FL 32086
MLS# 2116014Listed by: US REALTY HUB - New
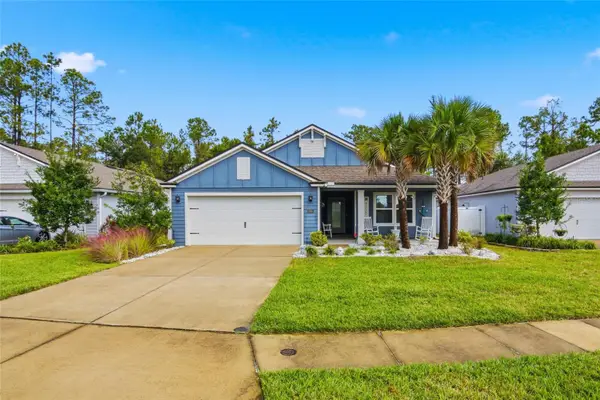 $425,500Active3 beds 2 baths1,604 sq. ft.
$425,500Active3 beds 2 baths1,604 sq. ft.594 Palace Drive, ST AUGUSTINE, FL 32084
MLS# O6356063Listed by: PREFERRED RE BROKERS III - New
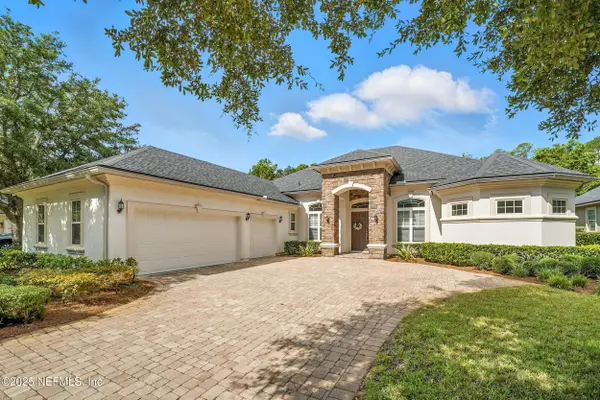 $868,950Active4 beds 4 baths2,885 sq. ft.
$868,950Active4 beds 4 baths2,885 sq. ft.524 Sebastian Square, St. Augustine, FL 32095
MLS# 2115398Listed by: THE VIRTUAL REALTY GROUP - New
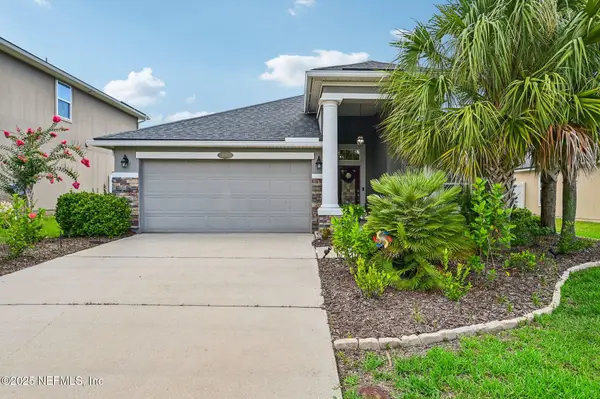 $415,000Active4 beds 2 baths1,822 sq. ft.
$415,000Active4 beds 2 baths1,822 sq. ft.127 Ferris Drive, St. Augustine, FL 32084
MLS# 2115688Listed by: FITCHER GROUP LLC - New
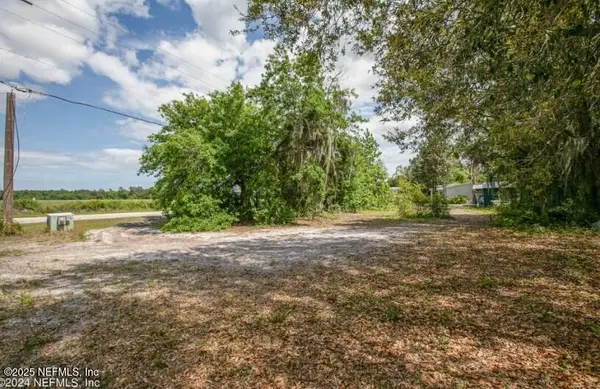 $125,000Active0.26 Acres
$125,000Active0.26 Acres8133 Colee Cove Road, St. Augustine, FL 32092
MLS# 2115957Listed by: FLUID REALTY, LLC. - New
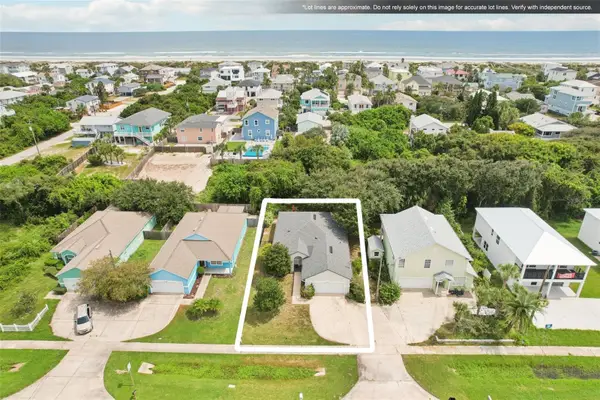 $609,000Active3 beds 2 baths1,816 sq. ft.
$609,000Active3 beds 2 baths1,816 sq. ft.5042 A1a S, ST AUGUSTINE, FL 32080
MLS# FC312869Listed by: EXP REALTY LLC - New
 $195,000Active-- beds 1 baths468 sq. ft.
$195,000Active-- beds 1 baths468 sq. ft.955 Registry Boulevard #319, St. Augustine, FL 32092
MLS# 2115933Listed by: INTERNATIONAL GOLF REALTY - New
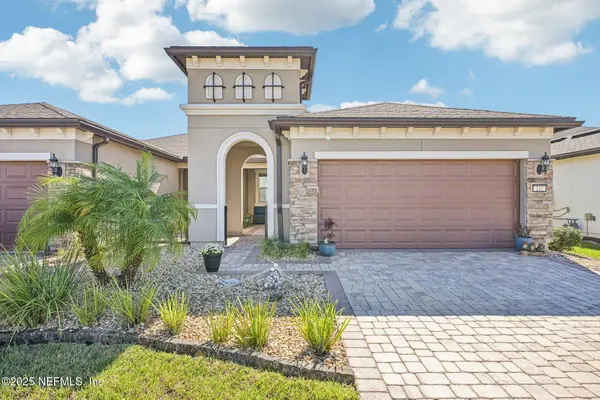 $365,000Active2 beds 2 baths1,605 sq. ft.
$365,000Active2 beds 2 baths1,605 sq. ft.212 Rock Spg Lp, St. Augustine, FL 32095
MLS# 2115942Listed by: COLDWELL BANKER VANGUARD REALTY - New
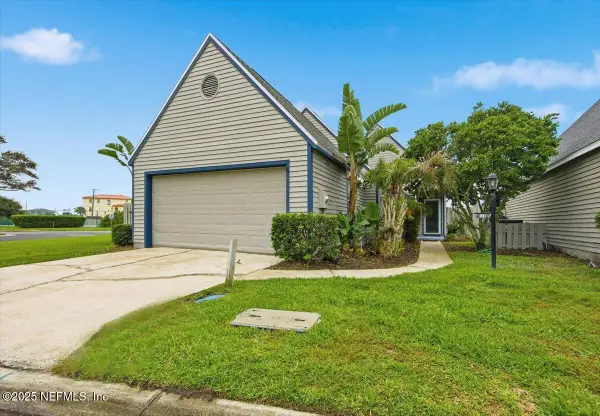 $499,000Active2 beds 2 baths1,553 sq. ft.
$499,000Active2 beds 2 baths1,553 sq. ft.101 Ocean Hollow Lane, St. Augustine, FL 32084
MLS# 2115920Listed by: EXIT 1 STOP REALTY
