175 Anclote Way, Saint Augustine, FL 32092
Local realty services provided by:ERA ONETEAM REALTY
Listed by:gail rich
Office:mavrealty
MLS#:2113800
Source:JV
Price summary
- Price:$575,000
- Price per sq. ft.:$140.9
- Monthly HOA dues:$19.67
About this home
HUGE PRICE IMPROVEMENT AND UP TO $10,000 TOWARDS CLOSING COSTS or RATE BUY DOWN! Welcome to this stunning 2021 Toll Brothers home in the sought-after Shearwater community. This 3-bedroom plus office, 2.5-bath home showcases an open layout with tray ceilings, wood accents, and designer finishes. The gourmet kitchen boasts a large island with seating for five, quartz countertops, gas cooktop, built-in oven, and abundant cabinetry. The owner's suite offers a tranquil retreat with a wood-accent ceiling, dual sinks, and walk-in shower. Enjoy peaceful pond views from the screened lanai or unwind by the fire pit. Shearwater residents love the resort-style pools, lazy river, fitness center, tennis, and scenic trails. Kids can even bike to the new Trout Creek Academy—just like in the old days! Conveniently close to Publix, dining, and the 9B connector. The side yard is partially fenced for pets. Must use our preferred lender to qualify for the closing costs incentive. Welcome to this stunning 2021-built residence in the highly desirable Shearwater Community, offering 3 bedrooms plus a dedicated office and 2 bathrooms. From the moment you arrive, a pavered driveway and lush tropical landscaping set the tone for the curb appeal you'll find throughout. Step inside to discover an open floorplan enhanced by thoughtful design details, including a tray ceiling with wood panel accents.
The heart of the home is the gourmet kitchen, showcasing a large island with seating for five, stone countertops, stylish backsplash, gas cooktop range, built-in oven, and an abundance of cabinetry for all your storage needs. The owner's suite is a private retreat, highlighted by a wood-accent ceiling with crown molding and an ensuite bathroom featuring dual sinks and a glass-enclosed walk-in shower.
Designed with Florida living in mind, the outdoor lanai overlooks a peaceful pond, complete with a retractable screen for added comfort. Evenings are best enjoyed gathered around the fire pit, creating memories with friends and family while taking in serene water views.
Built with quality craftsmanship by Toll Brothers, this home offers exceptional design and attention to detail throughout. Beyond the home itself, Shearwater provides a true resort-style lifestyle. Residents enjoy three poolsincluding a lazy river, water slide, and lap poola fully equipped fitness center, tennis courts, and more than 15 miles of scenic trails. The community also features dog parks, a community garden, kayak launch into Trout Creek, and two on-site schools, including the brand-new Trout Creek Academy (K-8), where children can even ride their bikes to school like in the old days.
With Publix, restaurants, shopping, and medical facilities just minutes away, and easy access to the 9B connector, this location perfectly balances convenience with tranquility.
Contact an agent
Home facts
- Year built:2021
- Listing ID #:2113800
- Added:16 day(s) ago
- Updated:November 03, 2025 at 11:15 AM
Rooms and interior
- Bedrooms:3
- Total bathrooms:3
- Full bathrooms:2
- Half bathrooms:1
- Living area:2,676 sq. ft.
Heating and cooling
- Cooling:Central Air
- Heating:Central
Structure and exterior
- Roof:Shingle
- Year built:2021
- Building area:2,676 sq. ft.
- Lot area:0.18 Acres
Schools
- High school:Beachside
- Middle school:Switzerland Point
- Elementary school:Timberlin Creek
Utilities
- Water:Public, Water Connected
- Sewer:Public Sewer, Sewer Connected
Finances and disclosures
- Price:$575,000
- Price per sq. ft.:$140.9
- Tax amount:$2,951 (2024)
New listings near 175 Anclote Way
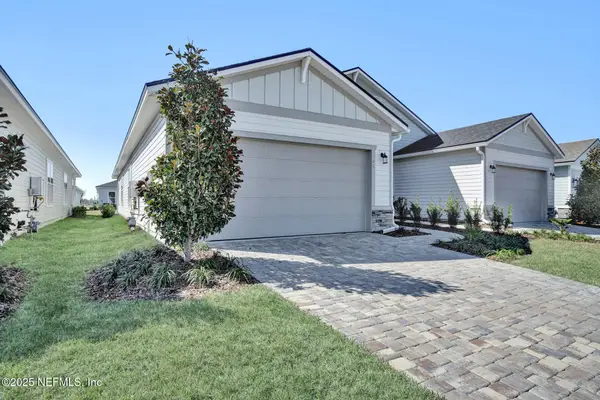 $360,721Pending2 beds 2 baths1,709 sq. ft.
$360,721Pending2 beds 2 baths1,709 sq. ft.107 Penelope Place, St. Augustine, FL 32092
MLS# 2116089Listed by: OLYMPUS EXECUTIVE REALTY, INC- New
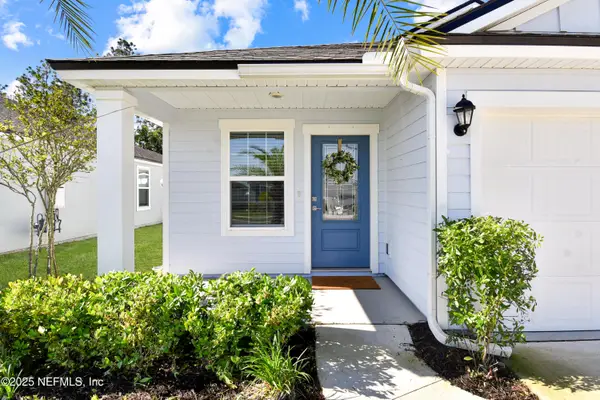 $419,000Active4 beds 2 baths2,132 sq. ft.
$419,000Active4 beds 2 baths2,132 sq. ft.181 Narvarez Avenue, St. Augustine, FL 32084
MLS# 2116065Listed by: COLDWELL BANKER PREMIER PROPERTIES 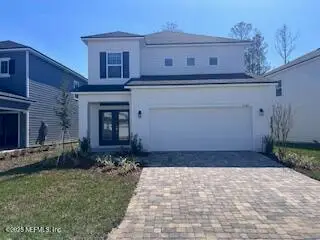 $469,990Pending3 beds 3 baths2,316 sq. ft.
$469,990Pending3 beds 3 baths2,316 sq. ft.186 Chestnut Grove Road, St. Augustine, FL 32092
MLS# 2116053Listed by: OLYMPUS EXECUTIVE REALTY, INC- New
 $749,900Active5 beds 4 baths3,448 sq. ft.
$749,900Active5 beds 4 baths3,448 sq. ft.2785 Las Calinas Boulevard, ST AUGUSTINE, FL 32095
MLS# FC313808Listed by: EXP REALTY LLC - New
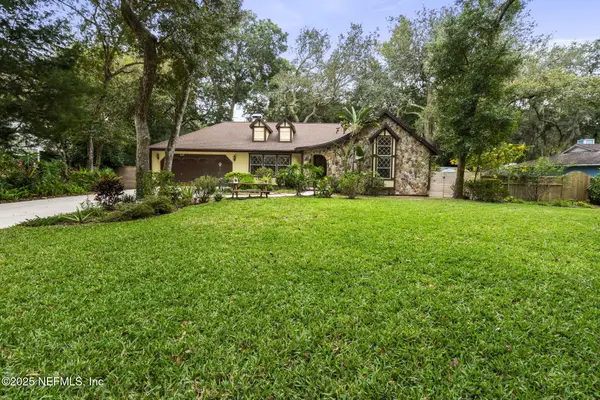 $425,000Active3 beds 2 baths1,908 sq. ft.
$425,000Active3 beds 2 baths1,908 sq. ft.525 Wood Chase Drive, St. Augustine, FL 32086
MLS# 2116014Listed by: US REALTY HUB - New
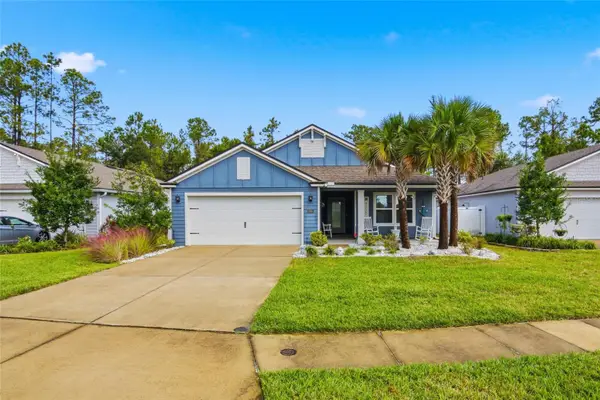 $425,500Active3 beds 2 baths1,604 sq. ft.
$425,500Active3 beds 2 baths1,604 sq. ft.594 Palace Drive, ST AUGUSTINE, FL 32084
MLS# O6356063Listed by: PREFERRED RE BROKERS III - New
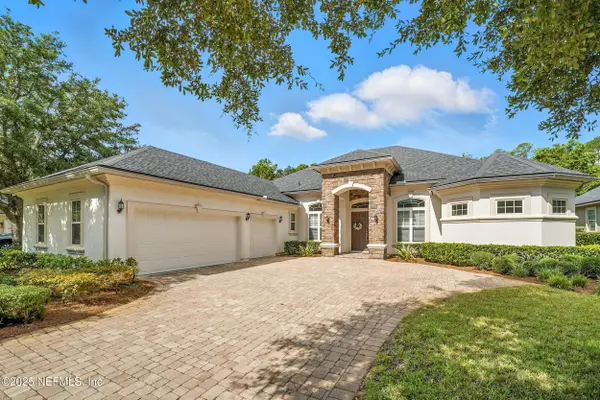 $868,950Active4 beds 4 baths2,885 sq. ft.
$868,950Active4 beds 4 baths2,885 sq. ft.524 Sebastian Square, St. Augustine, FL 32095
MLS# 2115398Listed by: THE VIRTUAL REALTY GROUP - New
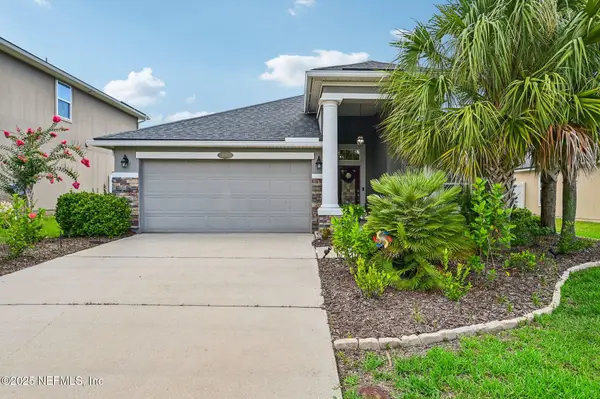 $415,000Active4 beds 2 baths1,822 sq. ft.
$415,000Active4 beds 2 baths1,822 sq. ft.127 Ferris Drive, St. Augustine, FL 32084
MLS# 2115688Listed by: FITCHER GROUP LLC - New
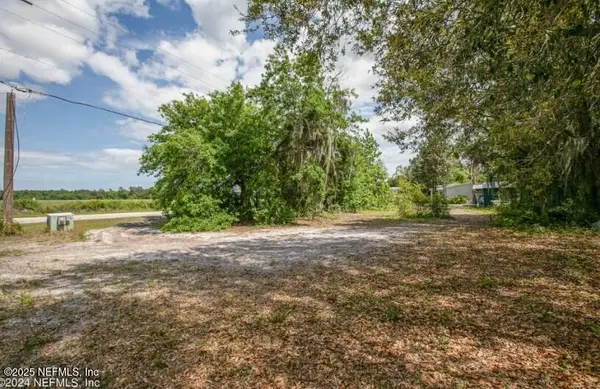 $125,000Active0.26 Acres
$125,000Active0.26 Acres8133 Colee Cove Road, St. Augustine, FL 32092
MLS# 2115957Listed by: FLUID REALTY, LLC. - New
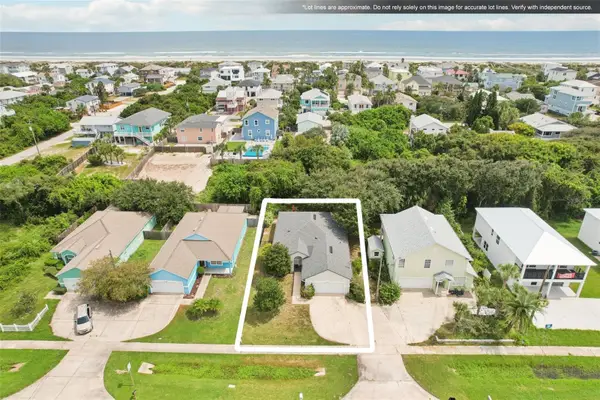 $609,000Active3 beds 2 baths1,816 sq. ft.
$609,000Active3 beds 2 baths1,816 sq. ft.5042 A1a S, ST AUGUSTINE, FL 32080
MLS# FC312869Listed by: EXP REALTY LLC
