1785 N Loop Parkway, St. Augustine, FL 32095
Local realty services provided by:ERA Davis & Linn
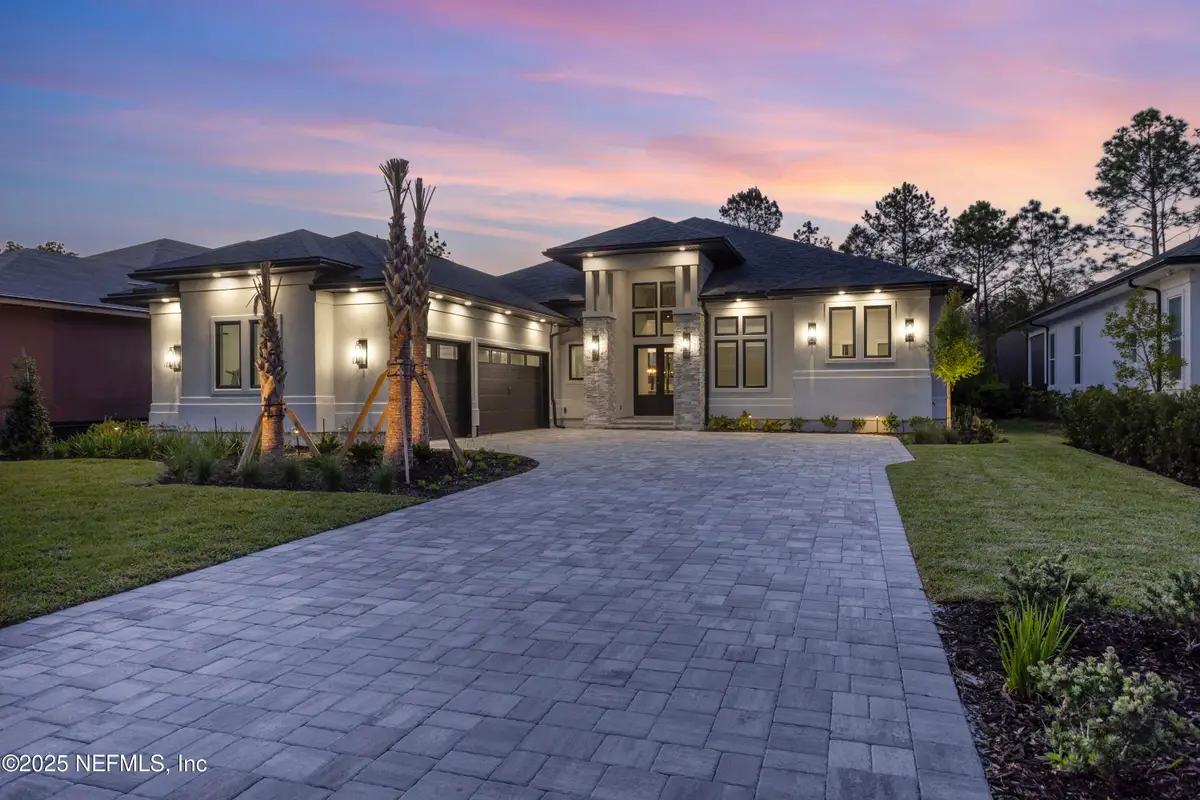
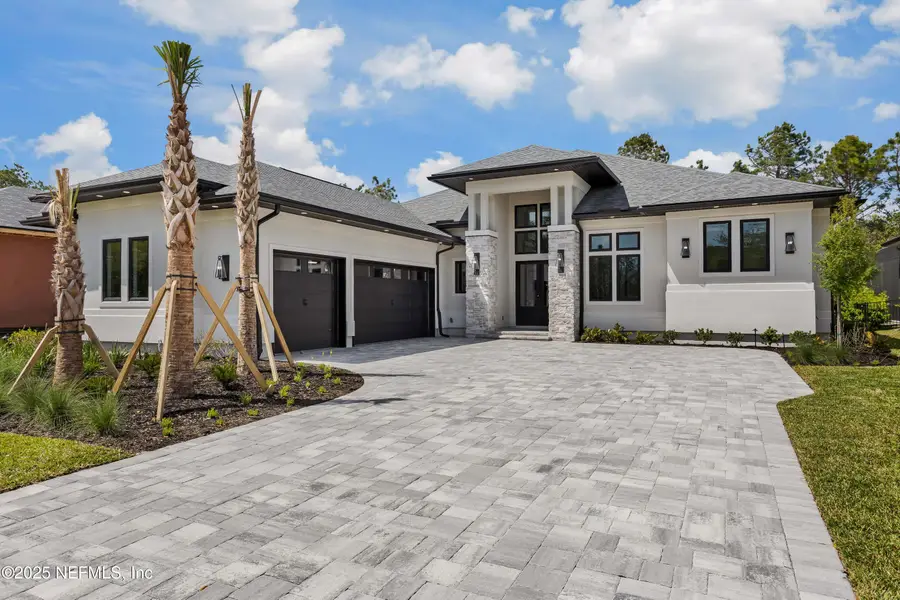

1785 N Loop Parkway,St. Augustine, FL 32095
$1,975,000
- 4 Beds
- 6 Baths
- 3,408 sq. ft.
- Single family
- Pending
Listed by:donna mancini
Office:davidson realty, inc.
MLS#:2081526
Source:JV
Price summary
- Price:$1,975,000
- Price per sq. ft.:$383.57
- Monthly HOA dues:$10.42
About this home
Welcome to Anaya Custom, a professionally designed, single-story luxury residence showcasing exceptional craftsmanship and high-end construction. This 4 bed, 4 full and 2 half bath custom home offers 3,400+ SF of refined interiors plus 914 SF of outdoor living, all backing to the stunning Arthur Hills designed golf course. No detail was spared -from the dream kitchen with premium appliances to the expansive lanai with outdoor kitchen, pool, and hot tub. Inside, enjoy hardwood floors, a floor-to-ceiling stacked stone fireplace, quartz surfaces, custom cabinetry, 12-16' ceilings, and a spectacular, spa-like primary suite with freestanding tub and walk-in shower. Built by the owners-who are the designer, builder, and realtor-this home includes stackable glass walls, whole-house generator, central vacuum, security system, insulated interior walls, water softener, and more. Every feature was chosen with precision and quality in mind. A showcase of thoughtful design and expert construction.
Contact an agent
Home facts
- Year built:2025
- Listing Id #:2081526
- Added:127 day(s) ago
- Updated:August 11, 2025 at 02:53 PM
Rooms and interior
- Bedrooms:4
- Total bathrooms:6
- Full bathrooms:4
- Half bathrooms:2
- Living area:3,408 sq. ft.
Heating and cooling
- Cooling:Central Air, Zoned
- Heating:Electric, Heat Pump, Zoned
Structure and exterior
- Roof:Shingle
- Year built:2025
- Building area:3,408 sq. ft.
- Lot area:0.37 Acres
Schools
- High school:Allen D. Nease
- Middle school:Pacetti Bay
- Elementary school:Palencia
Utilities
- Water:Public, Water Connected
- Sewer:Public Sewer, Sewer Connected
Finances and disclosures
- Price:$1,975,000
- Price per sq. ft.:$383.57
- Tax amount:$6,363 (2024)
New listings near 1785 N Loop Parkway
- New
 $274,990Active2 beds 3 baths1,210 sq. ft.
$274,990Active2 beds 3 baths1,210 sq. ft.33 Playa De Luna Drive, St Augustine, FL 32095
MLS# 254797Listed by: DR HORTON REAL ESTATE - New
 $1,275,000Active5 beds 4 baths3,340 sq. ft.
$1,275,000Active5 beds 4 baths3,340 sq. ft.146 Seaside Vista Ct, St Augustine, FL 32084
MLS# 254800Listed by: KELLER WILLIAMS REALTY ATLANTIC PARTNERS - New
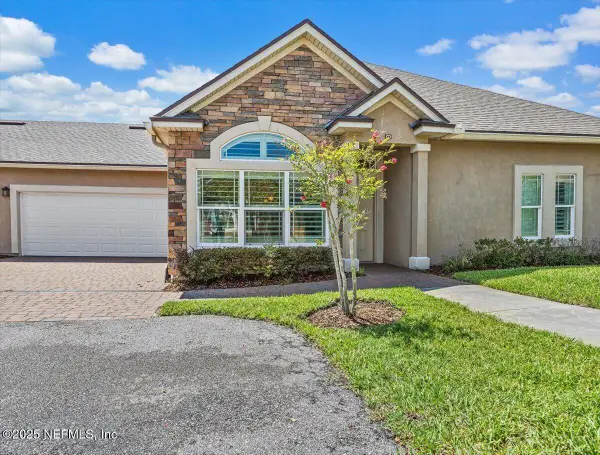 $375,000Active2 beds 2 baths1,760 sq. ft.
$375,000Active2 beds 2 baths1,760 sq. ft.44 Ocale Court, St. Augustine, FL 32084
MLS# 2104480Listed by: COLDWELL BANKER PREMIER PROPERTIES - New
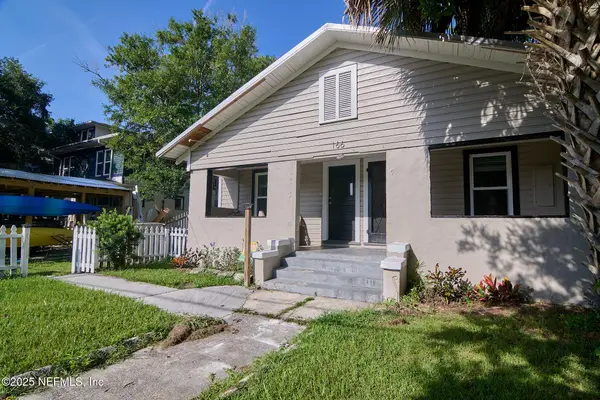 $599,000Active3 beds 2 baths1,703 sq. ft.
$599,000Active3 beds 2 baths1,703 sq. ft.166 Martin Luther King Avenue, St. Augustine, FL 32084
MLS# 2104481Listed by: KELLER WILLIAMS REALTY ATLANTIC PARTNERS ST. AUGUSTINE - New
 $455,555Active4 beds 2 baths1,805 sq. ft.
$455,555Active4 beds 2 baths1,805 sq. ft.867 La Mancha Drive, ST AUGUSTINE, FL 32086
MLS# GC533364Listed by: BOSSHARDT REALTY SERVICES LLC - New
 $260,990Active2 beds 3 baths1,109 sq. ft.
$260,990Active2 beds 3 baths1,109 sq. ft.39 Montellano Road, ST AUGUSTINE, FL 32084
MLS# FC312041Listed by: DR HORTON REALTY INC. - New
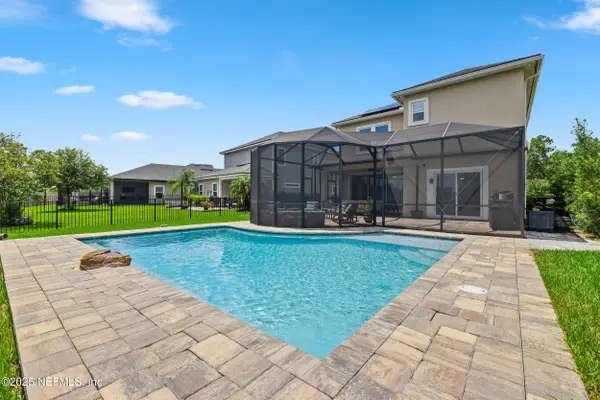 $769,500Active4 beds 3 baths2,611 sq. ft.
$769,500Active4 beds 3 baths2,611 sq. ft.100 Concave Lane, St. Augustine, FL 32095
MLS# 2104470Listed by: REAL BROKER LLC - New
 $260,990Active2 beds 3 baths1,109 sq. ft.
$260,990Active2 beds 3 baths1,109 sq. ft.35 Montellano Road, ST AUGUSTINE, FL 32084
MLS# FC312038Listed by: DR HORTON REALTY INC. - New
 $698,000Active2 beds 3 baths1,200 sq. ft.
$698,000Active2 beds 3 baths1,200 sq. ft.850 A1a Beach Blvd Unit 17 #17, St Augustine, FL 32080
MLS# 254793Listed by: RESORT RENTALS OF ST AUGUSTINE - New
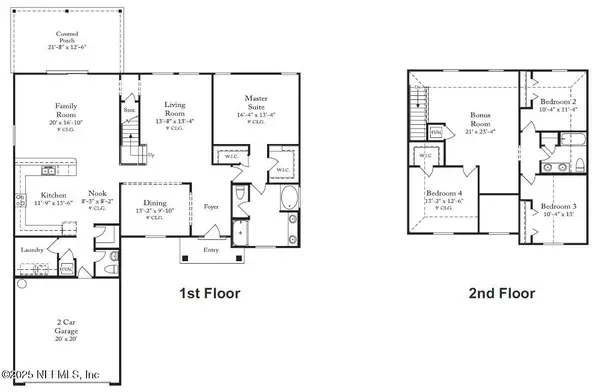 $750,000Active3 beds 3 baths3,113 sq. ft.
$750,000Active3 beds 3 baths3,113 sq. ft.1804 S Cappero Drive, St. Augustine, FL 32092
MLS# 2104451Listed by: ARTEMIS MANAGEMENT COMPANY

