211 Rushing Drive, St. Augustine, FL 32092
Local realty services provided by:ERA Fernandina Beach Realty
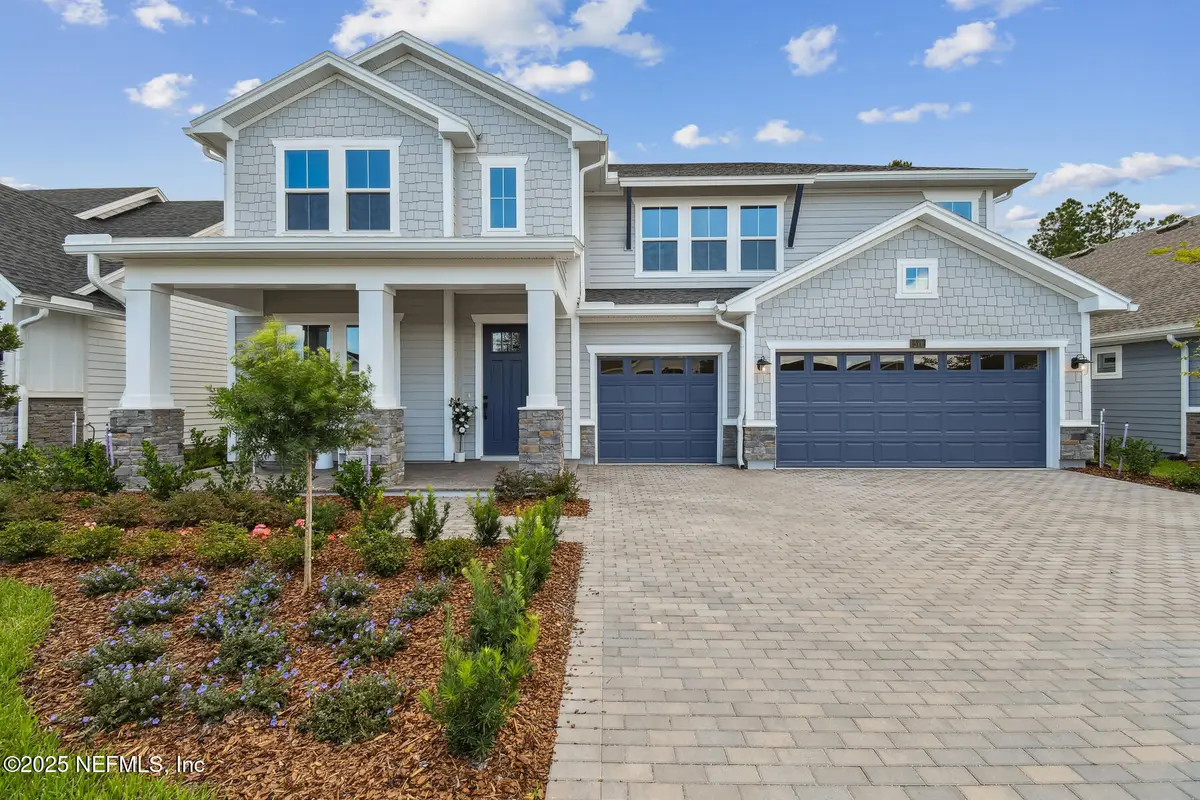
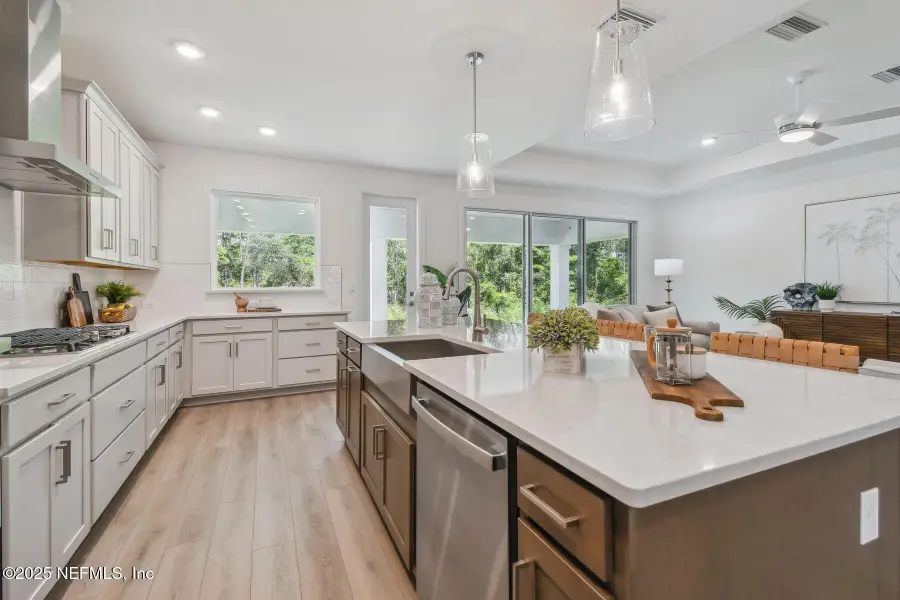

211 Rushing Drive,St. Augustine, FL 32092
$724,900
- 4 Beds
- 4 Baths
- 3,061 sq. ft.
- Single family
- Pending
Listed by:barbara d spector-cronin
Office:weekley homes realty
MLS#:2044811
Source:JV
Price summary
- Price:$724,900
- Price per sq. ft.:$236.82
- Monthly HOA dues:$19.67
About this home
Top-quality craftsmanship and timeless luxuries combine to present The Dastonio new home plan. Create your ultimate family lounge, movie theater, or video game HQ in the fun-filled sanctuary of the upstairs retreat. The spare bedrooms have been optimized to provide privacy, big closets, and plenty of personal space for growing minds to shine. Everyday life and special occasions are equally memorable in the brilliant open-concept living space. The epicurean kitchen features wrap-around counters, a presentation island, and everything you need to craft culinary masterpieces. Design a productive home office or a refined reading lounge in the cheerful study. Retire to the serene comfort of your exquisite Owner's Retreat, which provides a spa-experience bathroom and a wardrobe-expanding walk-in closet. Bonus features include a downstairs powder room, upstairs guest suite, staircase closet, and a 3-car garage. Contact our Internet Advisor to learn more about this lovely new home plan.
Contact an agent
Home facts
- Year built:2025
- Listing Id #:2044811
- Added:354 day(s) ago
- Updated:August 02, 2025 at 07:09 AM
Rooms and interior
- Bedrooms:4
- Total bathrooms:4
- Full bathrooms:3
- Half bathrooms:1
- Living area:3,061 sq. ft.
Heating and cooling
- Cooling:Central Air, Electric
- Heating:Central, Electric, Heat Pump
Structure and exterior
- Roof:Shingle
- Year built:2025
- Building area:3,061 sq. ft.
Schools
- High school:Bartram Trail
- Middle school:Switzerland Point
- Elementary school:Timberlin Creek
Utilities
- Water:Public
- Sewer:Public Sewer
Finances and disclosures
- Price:$724,900
- Price per sq. ft.:$236.82
New listings near 211 Rushing Drive
- New
 $274,990Active2 beds 3 baths1,210 sq. ft.
$274,990Active2 beds 3 baths1,210 sq. ft.33 Playa De Luna Drive, St Augustine, FL 32095
MLS# 254797Listed by: DR HORTON REAL ESTATE - New
 $1,275,000Active5 beds 4 baths3,340 sq. ft.
$1,275,000Active5 beds 4 baths3,340 sq. ft.146 Seaside Vista Ct, St Augustine, FL 32084
MLS# 254800Listed by: KELLER WILLIAMS REALTY ATLANTIC PARTNERS - New
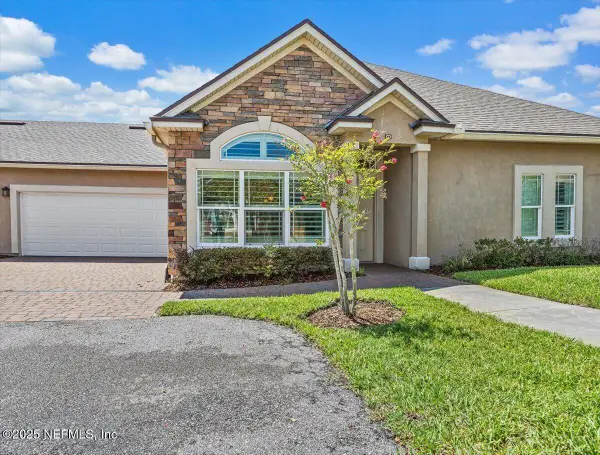 $375,000Active2 beds 2 baths1,760 sq. ft.
$375,000Active2 beds 2 baths1,760 sq. ft.44 Ocale Court, St. Augustine, FL 32084
MLS# 2104480Listed by: COLDWELL BANKER PREMIER PROPERTIES - New
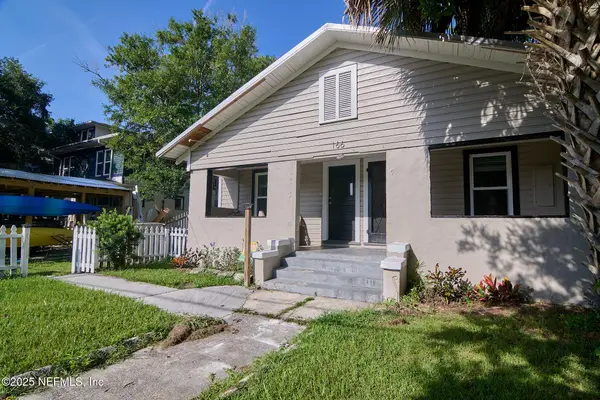 $599,000Active3 beds 2 baths1,703 sq. ft.
$599,000Active3 beds 2 baths1,703 sq. ft.166 Martin Luther King Avenue, St. Augustine, FL 32084
MLS# 2104481Listed by: KELLER WILLIAMS REALTY ATLANTIC PARTNERS ST. AUGUSTINE - New
 $455,555Active4 beds 2 baths1,805 sq. ft.
$455,555Active4 beds 2 baths1,805 sq. ft.867 La Mancha Drive, ST AUGUSTINE, FL 32086
MLS# GC533364Listed by: BOSSHARDT REALTY SERVICES LLC - New
 $260,990Active2 beds 3 baths1,109 sq. ft.
$260,990Active2 beds 3 baths1,109 sq. ft.39 Montellano Road, ST AUGUSTINE, FL 32084
MLS# FC312041Listed by: DR HORTON REALTY INC. - New
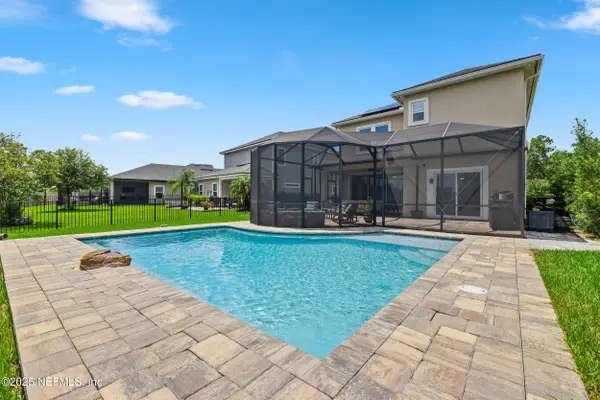 $769,500Active4 beds 3 baths2,611 sq. ft.
$769,500Active4 beds 3 baths2,611 sq. ft.100 Concave Lane, St. Augustine, FL 32095
MLS# 2104470Listed by: REAL BROKER LLC - New
 $260,990Active2 beds 3 baths1,109 sq. ft.
$260,990Active2 beds 3 baths1,109 sq. ft.35 Montellano Road, ST AUGUSTINE, FL 32084
MLS# FC312038Listed by: DR HORTON REALTY INC. - New
 $698,000Active2 beds 3 baths1,200 sq. ft.
$698,000Active2 beds 3 baths1,200 sq. ft.850 A1a Beach Blvd Unit 17 #17, St Augustine, FL 32080
MLS# 254793Listed by: RESORT RENTALS OF ST AUGUSTINE - New
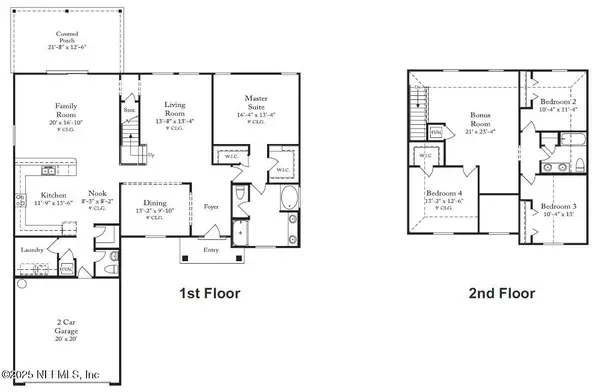 $750,000Active3 beds 3 baths3,113 sq. ft.
$750,000Active3 beds 3 baths3,113 sq. ft.1804 S Cappero Drive, St. Augustine, FL 32092
MLS# 2104451Listed by: ARTEMIS MANAGEMENT COMPANY

