26 Lakefront Lane, St. Augustine, FL 32095
Local realty services provided by:ERA Davis & Linn
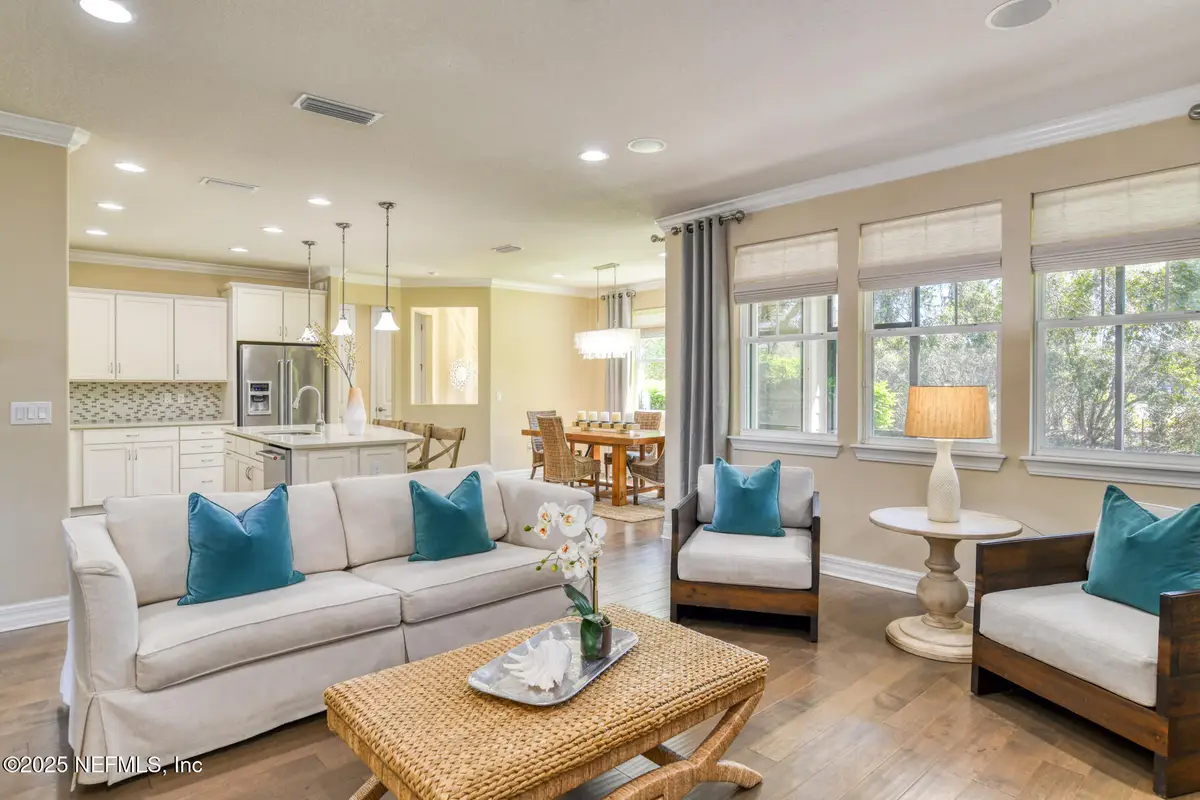
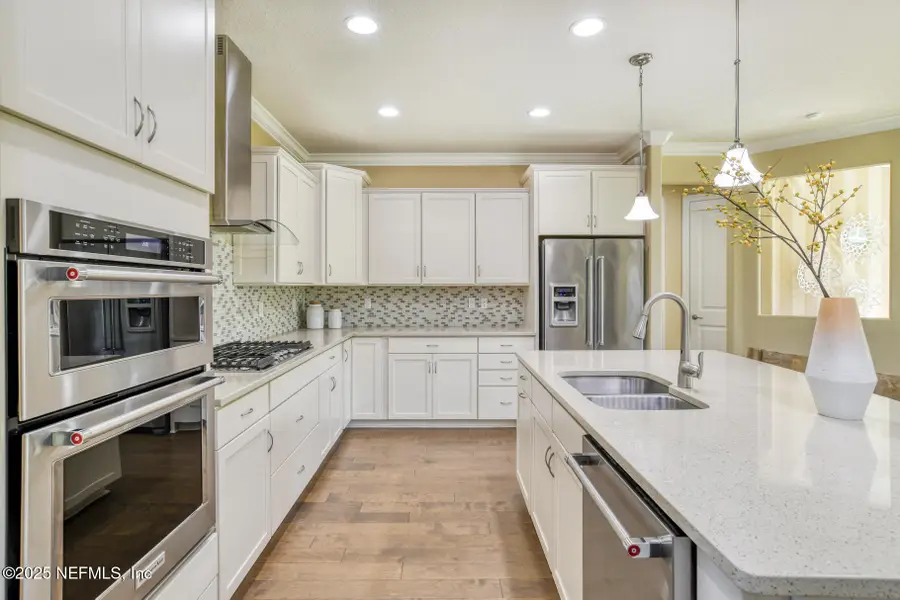

26 Lakefront Lane,St. Augustine, FL 32095
$615,000
- 3 Beds
- 3 Baths
- 2,794 sq. ft.
- Single family
- Active
Listed by:marilyn golden
Office:international golf realty
MLS#:2070962
Source:JV
Price summary
- Price:$615,000
- Price per sq. ft.:$220.11
- Monthly HOA dues:$11.5
About this home
Experience luxury living in this stunning two-story home with soaring 9-ft ceilings, 8-ft doors, and an open-concept design. The chef's kitchen boasts designer quartz countertops, upgraded cabinetry, a stylish backsplash, premium KitchenAid appliances, and a wet island—perfect for entertaining. The spacious living and dining areas flow effortlessly, while the screened lanai offers a serene retreat to enjoy Florida's beautiful weather. The backyard has ample space for a pool, creating your private oasis. The owner's suite is tucked away upstairs for privacy, separated by a versatile flex space from the secondary bedrooms, bathrooms, and laundry. Abundant natural light, high-end finishes, and seamless indoor-outdoor living make this home truly exceptional. 2-car garage w/ epoxy floor. Located in a desirable community near top-rated schools, shopping, and dining, this home offers both elegance and everyday comfort. Don't miss this incredible opportunity—schedule your private tour today
Contact an agent
Home facts
- Year built:2015
- Listing Id #:2070962
- Added:181 day(s) ago
- Updated:August 02, 2025 at 12:46 PM
Rooms and interior
- Bedrooms:3
- Total bathrooms:3
- Full bathrooms:2
- Half bathrooms:1
- Living area:2,794 sq. ft.
Heating and cooling
- Cooling:Central Air, Zoned
- Heating:Central, Heat Pump, Zoned
Structure and exterior
- Roof:Shingle
- Year built:2015
- Building area:2,794 sq. ft.
- Lot area:0.19 Acres
Schools
- High school:Allen D. Nease
- Middle school:Mill Creek Academy
- Elementary school:Palencia
Utilities
- Water:Public, Water Available
- Sewer:Public Sewer, Septic Tank, Sewer Connected
Finances and disclosures
- Price:$615,000
- Price per sq. ft.:$220.11
- Tax amount:$5,751 (2024)
New listings near 26 Lakefront Lane
- New
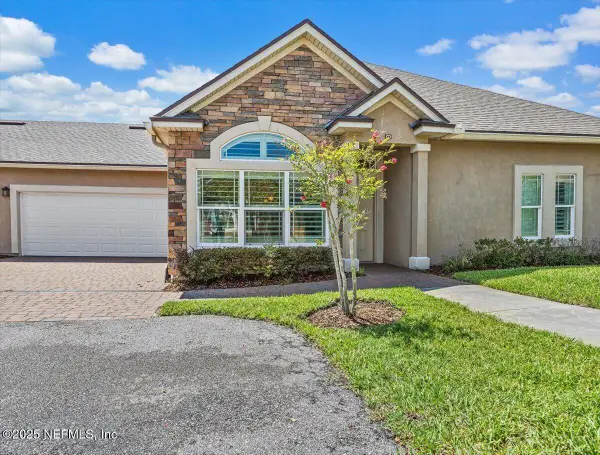 $375,000Active2 beds 2 baths1,760 sq. ft.
$375,000Active2 beds 2 baths1,760 sq. ft.44 Ocale Court, St. Augustine, FL 32084
MLS# 2104480Listed by: COLDWELL BANKER PREMIER PROPERTIES - New
 $455,555Active4 beds 2 baths1,805 sq. ft.
$455,555Active4 beds 2 baths1,805 sq. ft.867 La Mancha Drive, ST AUGUSTINE, FL 32086
MLS# GC533364Listed by: BOSSHARDT REALTY SERVICES LLC - New
 $260,990Active2 beds 3 baths1,109 sq. ft.
$260,990Active2 beds 3 baths1,109 sq. ft.39 Montellano Road, ST AUGUSTINE, FL 32084
MLS# FC312041Listed by: DR HORTON REALTY INC. - New
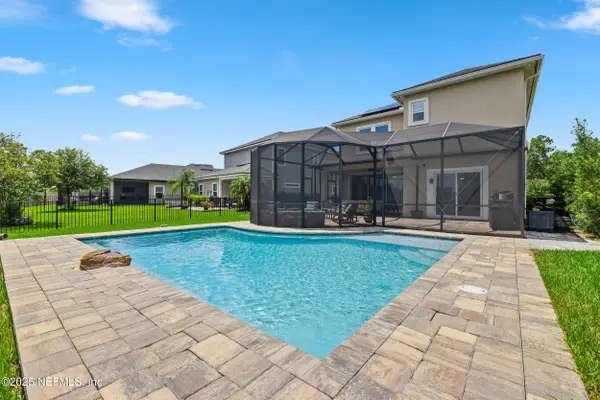 $769,500Active4 beds 3 baths2,611 sq. ft.
$769,500Active4 beds 3 baths2,611 sq. ft.100 Concave Lane, St. Augustine, FL 32095
MLS# 2104470Listed by: REAL BROKER LLC - New
 $260,990Active2 beds 3 baths1,109 sq. ft.
$260,990Active2 beds 3 baths1,109 sq. ft.35 Montellano Road, ST AUGUSTINE, FL 32084
MLS# FC312038Listed by: DR HORTON REALTY INC. - New
 $698,000Active2 beds 3 baths1,200 sq. ft.
$698,000Active2 beds 3 baths1,200 sq. ft.850 A1a Beach Blvd Unit 17 #17, St Augustine, FL 32080
MLS# 254793Listed by: RESORT RENTALS OF ST AUGUSTINE - New
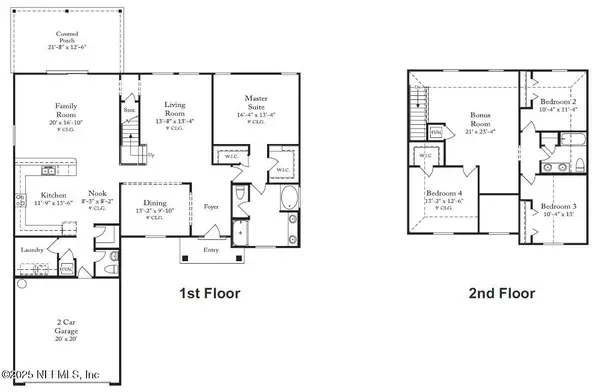 $750,000Active3 beds 3 baths3,113 sq. ft.
$750,000Active3 beds 3 baths3,113 sq. ft.1804 S Cappero Drive, St. Augustine, FL 32092
MLS# 2104451Listed by: ARTEMIS MANAGEMENT COMPANY - New
 $429,371Active3 beds 2 baths1,623 sq. ft.
$429,371Active3 beds 2 baths1,623 sq. ft.487 Hasler Avenue, St. Augustine, FL 32092
MLS# 2104453Listed by: LENNAR REALTY INC - New
 $279,990Active3 beds 3 baths1,308 sq. ft.
$279,990Active3 beds 3 baths1,308 sq. ft.29 Montellano Road, ST AUGUSTINE, FL 32084
MLS# FC312030Listed by: DR HORTON REALTY INC. - New
 $240,000Active3 beds 2 baths2,128 sq. ft.
$240,000Active3 beds 2 baths2,128 sq. ft.5249 Big Oak Rd, St Augustine, FL 32095
MLS# 254789Listed by: FLATFEE.COM
