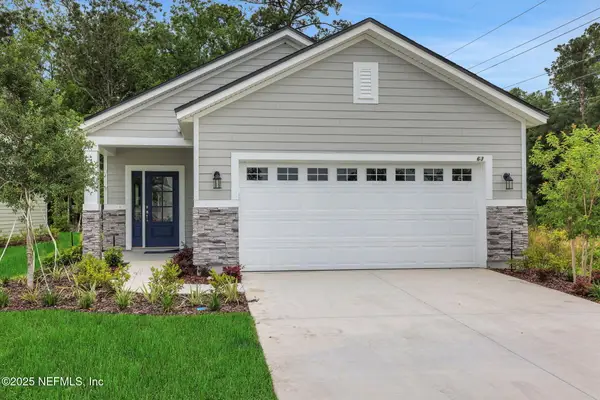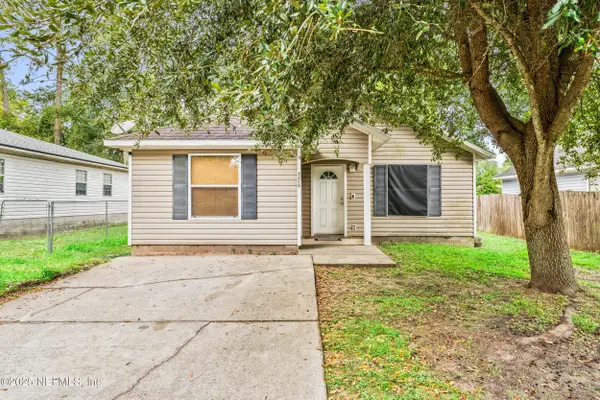265 Varner Way, Saint Augustine, FL 32092
Local realty services provided by:ERA ONETEAM REALTY
265 Varner Way,St. Augustine, FL 32092
$499,000
- 4 Beds
- 3 Baths
- 2,302 sq. ft.
- Single family
- Active
Listed by:corinne turnbull
Office:keller williams st johns
MLS#:2081378
Source:JV
Price summary
- Price:$499,000
- Price per sq. ft.:$216.77
- Monthly HOA dues:$125
About this home
Price Reduced! NO CDD FEES! Welcome to this meticulously kept Silverleaf gem with 2,302 sq ft that shows like a model! This 2-year-old 4BR/2.5BA home features a flex room with French doors, perfect for a home office. The open kitchen offers a large island, white cabinetry, and walk-in pantry. You'll love the abundant closet space throughout. The owner's suite includes a garden tub, separate glass shower, and dual vanities. Wood-look tile floors run through all main living areas. Enjoy seamless flow from the kitchen to the family room and out to the extended screened lanai and paver patio. The paver driveway and front porch with a relaxing swing add great curb appeal. This home also offers a whole-house water filtration system, gutters all around, a sprinkler system, and a completely fenced-in yard for children and pets. Experience the incredible master-planned community of Silverleaf, complete with pickleball courts and a resort-style amenity center featuring a pool with lap lanes, two family swimming areas, and a separate splash pool for children. The community also offers a dog park, urgent care, Rita's Ice Cream Shop, a fitness center, a spa, a nail salon, and so much more to come in the upcoming years.
Silverleaf is conveniently located just minutes from downtown St. Augustine, the beach, Jacksonville International Airport, and downtown Jacksonville.
Price improvement!!
Contact an agent
Home facts
- Year built:2023
- Listing ID #:2081378
- Added:175 day(s) ago
- Updated:October 04, 2025 at 12:44 PM
Rooms and interior
- Bedrooms:4
- Total bathrooms:3
- Full bathrooms:2
- Half bathrooms:1
- Living area:2,302 sq. ft.
Heating and cooling
- Cooling:Central Air
- Heating:Central
Structure and exterior
- Roof:Shingle
- Year built:2023
- Building area:2,302 sq. ft.
- Lot area:0.15 Acres
Schools
- High school:Tocoi Creek
- Middle school:Pacetti Bay
- Elementary school:Wards Creek
Utilities
- Water:Public
- Sewer:Public Sewer
Finances and disclosures
- Price:$499,000
- Price per sq. ft.:$216.77
New listings near 265 Varner Way
- New
 $515,000Active5 beds 4 baths2,790 sq. ft.
$515,000Active5 beds 4 baths2,790 sq. ft.205 S Bellagio Drive, St. Augustine, FL 32092
MLS# 2111929Listed by: BETTER HOMES & GARDENS REAL ESTATE LIFESTYLES REALTY - New
 $614,900Active3 beds 2 baths2,342 sq. ft.
$614,900Active3 beds 2 baths2,342 sq. ft.214 Santos Lane, St. Augustine, FL 32086
MLS# 2111908Listed by: ROUND TABLE REALTY - New
 $679,000Active5 beds 3 baths2,671 sq. ft.
$679,000Active5 beds 3 baths2,671 sq. ft.80 Rose Bud Lane, St. Augustine, FL 32092
MLS# 2111910Listed by: KARSTEN REAL ESTATE TEAM - New
 $599,900Active4 beds 3 baths1,904 sq. ft.
$599,900Active4 beds 3 baths1,904 sq. ft.111 Colon Avenue, St. Augustine, FL 32084
MLS# 2111898Listed by: KELLER WILLIAMS REALTY ATLANTIC PARTNERS  $339,990Pending2 beds 2 baths1,581 sq. ft.
$339,990Pending2 beds 2 baths1,581 sq. ft.11 Sundance Drive, St. Augustine, FL 32092
MLS# 2111084Listed by: OLYMPUS EXECUTIVE REALTY, INC- New
 $650,000Active4 beds 3 baths2,264 sq. ft.
$650,000Active4 beds 3 baths2,264 sq. ft.185 Renwick Parkway, ST AUGUSTINE, FL 32095
MLS# FC313149Listed by: REALTY EXCHANGE, LLC  $359,990Pending3 beds 2 baths1,622 sq. ft.
$359,990Pending3 beds 2 baths1,622 sq. ft.442 Farmfield Drive, St. Augustine, FL 32092
MLS# 2111886Listed by: OLYMPUS EXECUTIVE REALTY, INC- New
 $275,000Active3 beds 2 baths1,094 sq. ft.
$275,000Active3 beds 2 baths1,094 sq. ft.1058 Collier Boulevard, St. Augustine, FL 32084
MLS# 2111849Listed by: KELLER WILLIAMS REALTY ATLANTIC PARTNERS ST. AUGUSTINE - New
 $420,000Active3 beds 2 baths1,790 sq. ft.
$420,000Active3 beds 2 baths1,790 sq. ft.383 Windswept Way, St. Augustine, FL 32092
MLS# 2111822Listed by: COLDWELL BANKER VANGUARD REALTY - New
 $553,000Active3 beds 3 baths2,511 sq. ft.
$553,000Active3 beds 3 baths2,511 sq. ft.138 Atlas Drive, St. Augustine, FL 32092
MLS# 2111839Listed by: KELLER WILLIAMS ST JOHNS
