317 Cherry Elm Drive, St. Augustine, FL 32092
Local realty services provided by:ERA Davis & Linn
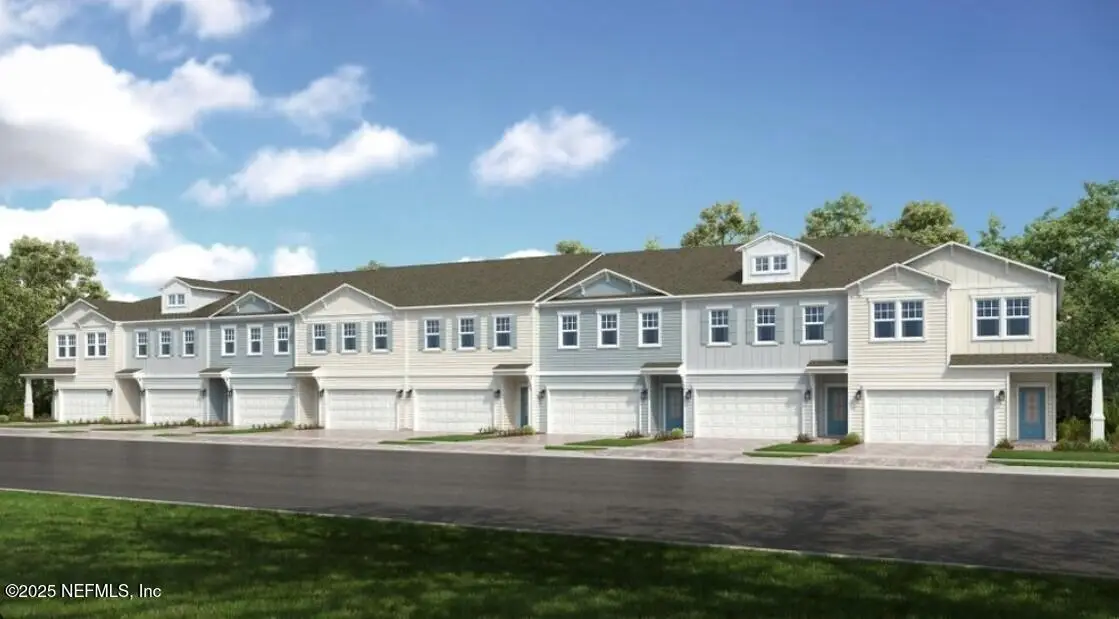
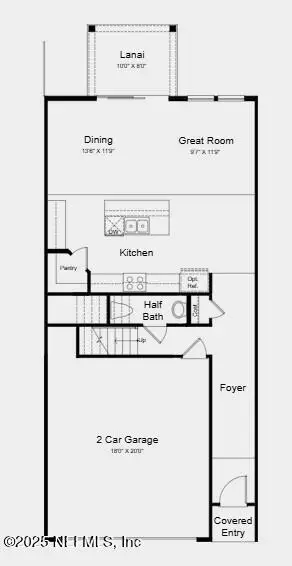
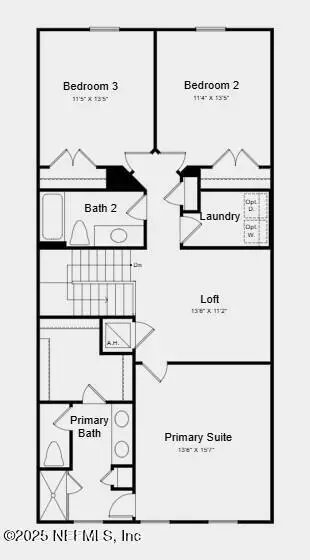
317 Cherry Elm Drive,St. Augustine, FL 32092
$359,990
- 3 Beds
- 3 Baths
- 1,927 sq. ft.
- Townhouse
- Active
Listed by:michelle m campbell
Office:taylor morrison realty of fla
MLS#:2104369
Source:JV
Price summary
- Price:$359,990
- Price per sq. ft.:$186.81
- Monthly HOA dues:$100
About this home
New Construction- Ready Now! Built by America's Most Trusted Homebuilder. Welcome to the Birch at 317 Cherry Elm Drive in Cherry Elm at Silverleaf. This home is a two-story townhome with three bedrooms, two and a half baths and a two-car garage across approximately 1,927 square feet. The open layout features a spacious great room, kitchen with large island, and outdoor lanai. Upstairs, find a cozy loft, laundry area, two secondary bedrooms and a private primary suite with walk-in closet and double vanity. Located in Cherry Elm at SilverLeaf, this low-maintenance community offers scenic trails, a resort-style pool, sports courts and access to top-rated schools in St. Johns County. With easy access to major roadways and future connectivity improvements, everything you need is close to home. Additional Highlights Includes: washer, dryer, and refrigerator. Photos are for representative purposes only. MLS#
Contact an agent
Home facts
- Year built:2025
- Listing Id #:2104369
- Added:1 day(s) ago
- Updated:August 18, 2025 at 03:58 PM
Rooms and interior
- Bedrooms:3
- Total bathrooms:3
- Full bathrooms:2
- Half bathrooms:1
- Living area:1,927 sq. ft.
Heating and cooling
- Cooling:Electric
- Heating:Electric
Structure and exterior
- Roof:Shingle
- Year built:2025
- Building area:1,927 sq. ft.
- Lot area:0.07 Acres
Schools
- High school:Tocoi Creek
- Middle school:Pacetti Bay
- Elementary school:Wards Creek
Utilities
- Water:Public, Water Available
- Sewer:Public Sewer
Finances and disclosures
- Price:$359,990
- Price per sq. ft.:$186.81
New listings near 317 Cherry Elm Drive
- New
 $274,990Active2 beds 3 baths1,210 sq. ft.
$274,990Active2 beds 3 baths1,210 sq. ft.33 Playa De Luna Drive, St Augustine, FL 32095
MLS# 254797Listed by: DR HORTON REAL ESTATE - New
 $1,275,000Active5 beds 4 baths3,340 sq. ft.
$1,275,000Active5 beds 4 baths3,340 sq. ft.146 Seaside Vista Ct, St Augustine, FL 32084
MLS# 254800Listed by: KELLER WILLIAMS REALTY ATLANTIC PARTNERS - New
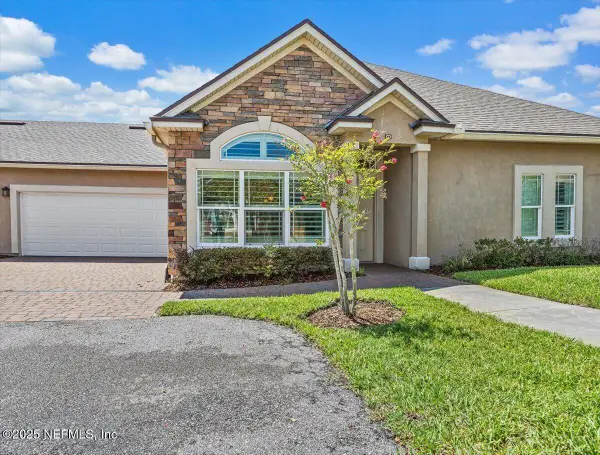 $375,000Active2 beds 2 baths1,760 sq. ft.
$375,000Active2 beds 2 baths1,760 sq. ft.44 Ocale Court, St. Augustine, FL 32084
MLS# 2104480Listed by: COLDWELL BANKER PREMIER PROPERTIES - New
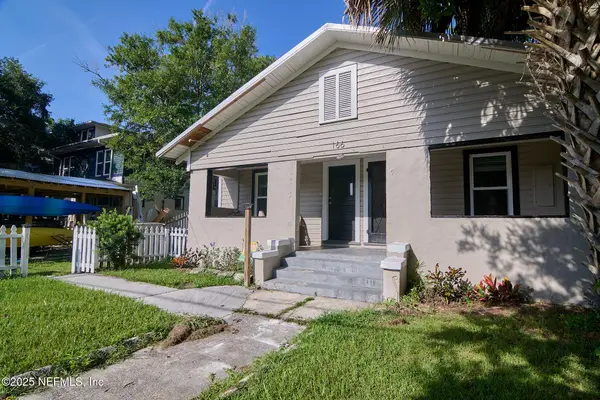 $599,000Active3 beds 2 baths1,703 sq. ft.
$599,000Active3 beds 2 baths1,703 sq. ft.166 Martin Luther King Avenue, St. Augustine, FL 32084
MLS# 2104481Listed by: KELLER WILLIAMS REALTY ATLANTIC PARTNERS ST. AUGUSTINE - New
 $455,555Active4 beds 2 baths1,805 sq. ft.
$455,555Active4 beds 2 baths1,805 sq. ft.867 La Mancha Drive, ST AUGUSTINE, FL 32086
MLS# GC533364Listed by: BOSSHARDT REALTY SERVICES LLC - New
 $260,990Active2 beds 3 baths1,109 sq. ft.
$260,990Active2 beds 3 baths1,109 sq. ft.39 Montellano Road, ST AUGUSTINE, FL 32084
MLS# FC312041Listed by: DR HORTON REALTY INC. - New
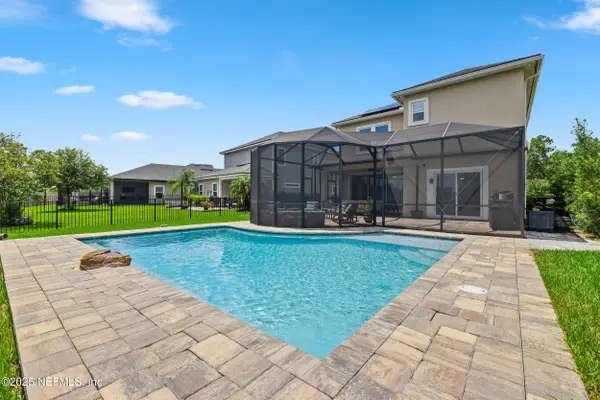 $769,500Active4 beds 3 baths2,611 sq. ft.
$769,500Active4 beds 3 baths2,611 sq. ft.100 Concave Lane, St. Augustine, FL 32095
MLS# 2104470Listed by: REAL BROKER LLC - New
 $260,990Active2 beds 3 baths1,109 sq. ft.
$260,990Active2 beds 3 baths1,109 sq. ft.35 Montellano Road, ST AUGUSTINE, FL 32084
MLS# FC312038Listed by: DR HORTON REALTY INC. - New
 $698,000Active2 beds 3 baths1,200 sq. ft.
$698,000Active2 beds 3 baths1,200 sq. ft.850 A1a Beach Blvd Unit 17 #17, St Augustine, FL 32080
MLS# 254793Listed by: RESORT RENTALS OF ST AUGUSTINE - New
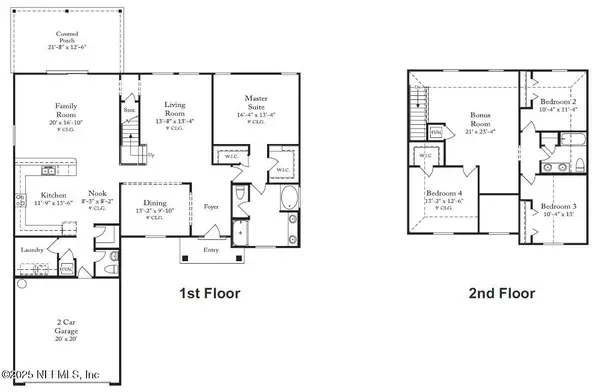 $750,000Active3 beds 3 baths3,113 sq. ft.
$750,000Active3 beds 3 baths3,113 sq. ft.1804 S Cappero Drive, St. Augustine, FL 32092
MLS# 2104451Listed by: ARTEMIS MANAGEMENT COMPANY

