338 Tintamarre Drive, Saint Augustine, FL 32092
Local realty services provided by:ERA Fernandina Beach Realty
Listed by: christine hall
Office: united real estate gallery
MLS#:2116069
Source:JV
Price summary
- Price:$469,900
- Price per sq. ft.:$231.82
- Monthly HOA dues:$142.67
About this home
This unique Windward Ranch home stands set apart with its perfectly picked upgrades and one of a kind view in one of St Augustine's most desirable gated communities.
Step inside and immediately feel at home in the open, airy layout—where earthy tones, crown molding, and plantation shutters add timeless sophistication. The split floor plan was thoughtfully designed with flexibility in mind: two bedrooms share their own private wing up front, while a third bedroom with its own ensuite bath creates the perfect guest suite, teen retreat, or dedicated home office.
Tucked quietly at the back, the primary suite offers a peaceful escape with his-and-hers closets and a refreshed vanity in a rich, deep green hue that feels straight out of a design magazine. The heart of the home opens into an inviting kitchen, dining, and living space with a custom feature wall and double sliders leading to a screened lanai. Step outside to take in the fenced backyard and wide-open water views, along with a newly landscaped yard.You'll love watching the sunset reflect across the pond with the resort-style amenity center as your backdrop.
From upgraded fixtures and lighting to the full-view storm door, every detail has been chosen for both beauty and comfort. And when you're ready for some fun, you're just a short stroll away from the pool, fitness center, and café- no golf cart needed!
Whether you're looking for multi-generational living, space to work from home, or simply a move-in-ready retreat in an amenity-rich community, this home delivers the best of both worlds.
Contact an agent
Home facts
- Year built:2018
- Listing ID #:2116069
- Added:1 day(s) ago
- Updated:November 06, 2025 at 12:14 PM
Rooms and interior
- Bedrooms:4
- Total bathrooms:3
- Full bathrooms:3
- Living area:2,027 sq. ft.
Heating and cooling
- Cooling:Central Air
- Heating:Central
Structure and exterior
- Roof:Shingle
- Year built:2018
- Building area:2,027 sq. ft.
Schools
- Middle school:Pacetti Bay
- Elementary school:Mill Creek Academy
Utilities
- Water:Public, Water Connected
- Sewer:Public Sewer, Sewer Connected
Finances and disclosures
- Price:$469,900
- Price per sq. ft.:$231.82
- Tax amount:$5,411 (2024)
New listings near 338 Tintamarre Drive
- New
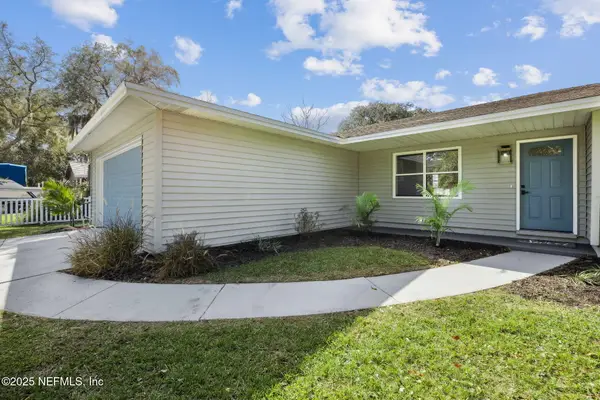 $390,000Active3 beds 2 baths1,508 sq. ft.
$390,000Active3 beds 2 baths1,508 sq. ft.502 Queen Road, St. Augustine, FL 32086
MLS# 2116772Listed by: WATSON REALTY CORP - New
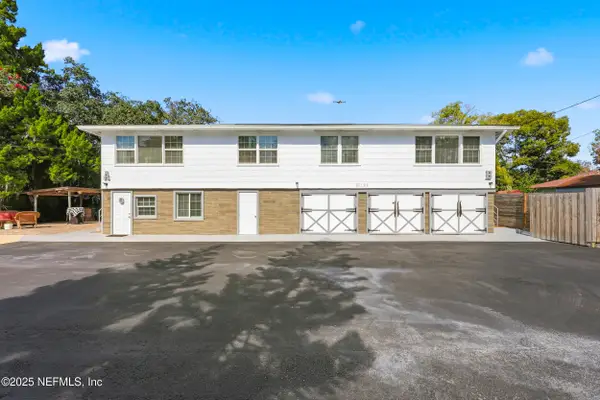 $1,250,000Active5 beds 3 baths2,335 sq. ft.
$1,250,000Active5 beds 3 baths2,335 sq. ft.62 1/2 Valencia Street, St. Augustine, FL 32084
MLS# 2116776Listed by: IHEART REALTY INC - New
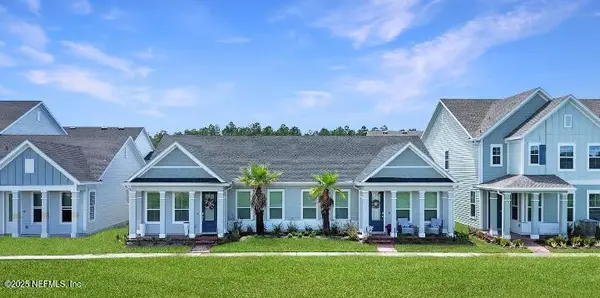 $367,500Active3 beds 4 baths1,494 sq. ft.
$367,500Active3 beds 4 baths1,494 sq. ft.61 Belfort Court, St. Augustine, FL 32092
MLS# 2116786Listed by: LENNAR REALTY INC - New
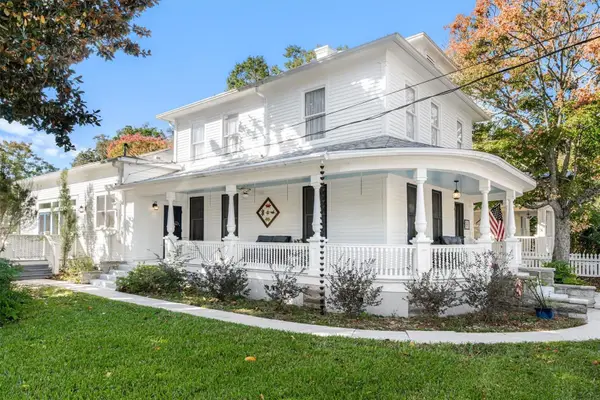 $1,350,000Active3 beds 3 baths2,656 sq. ft.
$1,350,000Active3 beds 3 baths2,656 sq. ft.31 Cincinnati Avenue, ST AUGUSTINE, FL 32084
MLS# FC313926Listed by: KELLER WILLIAMS REALTY ATLANTIC PARTNERS (ST. AUG) - New
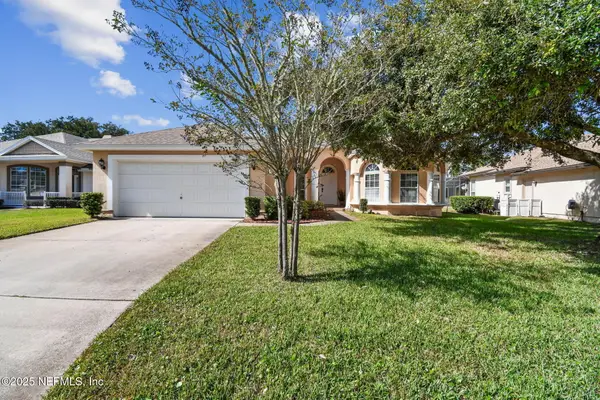 $499,900Active4 beds 2 baths2,169 sq. ft.
$499,900Active4 beds 2 baths2,169 sq. ft.780 Blackmoor Gate Lane, St. Augustine, FL 32084
MLS# 2116703Listed by: WATSON REALTY CORP - New
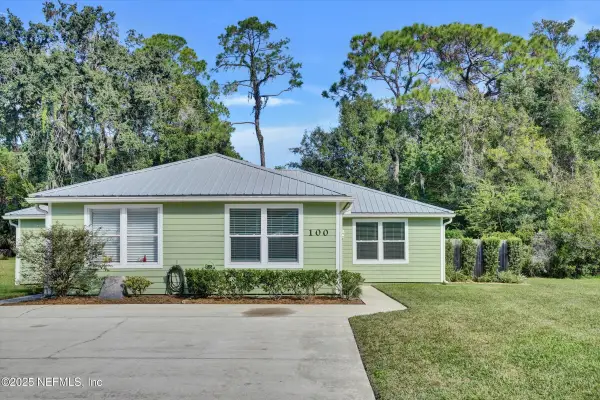 $239,900Active3 beds 2 baths1,140 sq. ft.
$239,900Active3 beds 2 baths1,140 sq. ft.100 Plantation Point Drive, St. Augustine, FL 32084
MLS# 2116682Listed by: COLDWELL BANKER PREMIER PROPERTIES - New
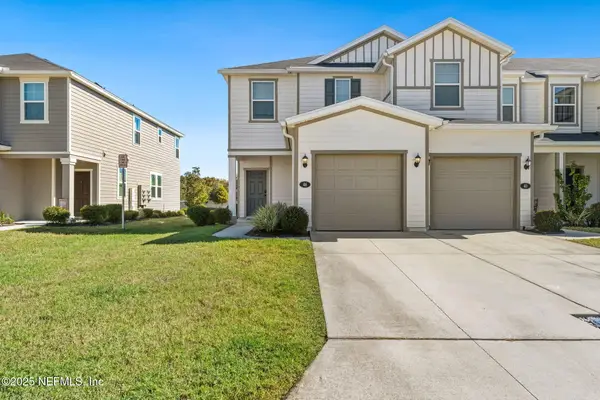 $325,000Active3 beds 3 baths1,659 sq. ft.
$325,000Active3 beds 3 baths1,659 sq. ft.46 Silver Fern Drive, St. Augustine, FL 32086
MLS# 2116686Listed by: MAXREV, LLC 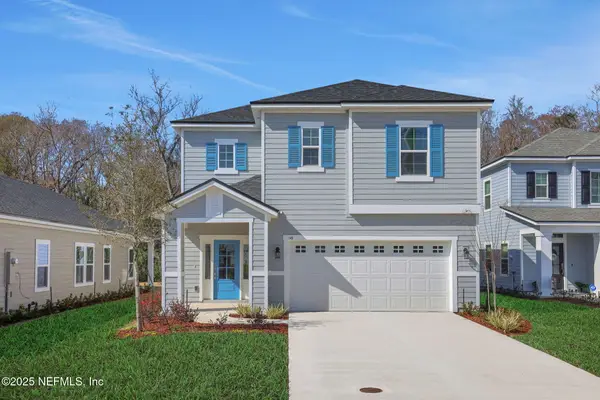 $509,900Pending4 beds 3 baths2,500 sq. ft.
$509,900Pending4 beds 3 baths2,500 sq. ft.744 Farmfield Drive, St. Augustine, FL 32092
MLS# 2116644Listed by: OLYMPUS EXECUTIVE REALTY, INC- New
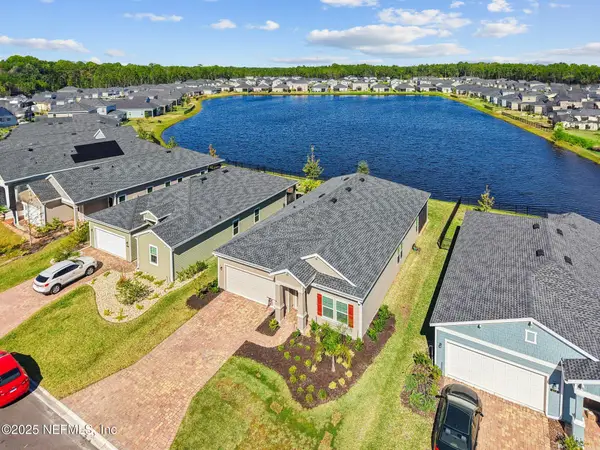 $450,000Active4 beds 3 baths2,302 sq. ft.
$450,000Active4 beds 3 baths2,302 sq. ft.428 Lake Sinclair Street, St. Augustine, FL 32084
MLS# 2116641Listed by: EXP REALTY LLC - New
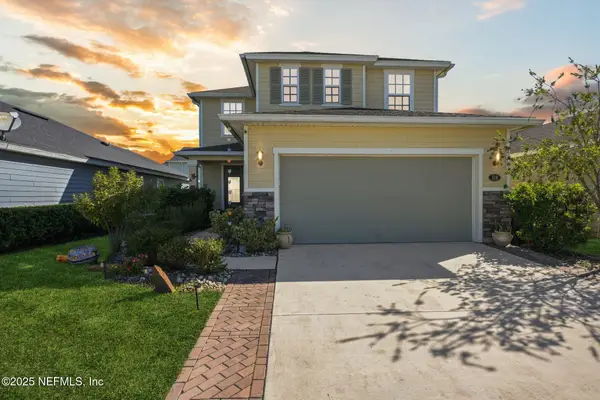 $440,000Active4 beds 3 baths2,397 sq. ft.
$440,000Active4 beds 3 baths2,397 sq. ft.318 Bluejack Lane, St. Augustine, FL 32095
MLS# 2116633Listed by: COLDWELL BANKER VANGUARD REALTY
