37 Permit Court, Saint Augustine, FL 32092
Local realty services provided by:ERA Fernandina Beach Realty
37 Permit Court,St. Augustine, FL 32092
$849,000
- 5 Beds
- 4 Baths
- 3,688 sq. ft.
- Single family
- Active
Listed by:jessica swearingen
Office:ponte vedra club realty, inc.
MLS#:2091966
Source:JV
Price summary
- Price:$849,000
- Price per sq. ft.:$230.21
- Monthly HOA dues:$19.67
About this home
This Toll Brothers water view pool home located on a Cul-de -sac has ALL the upgrades. Beautifully landscaped exterior paved driveway, wrap around porch & courtyard entry garage. When you enter the home you'll notice the two-story foyer, lots of natural lighting, open floorplan w/high ceilings, casual dining room, large family room w/wood feature wall, flowing tile floors, gourmet kitchen w/ CA island, 8' doors & more. Enjoy your fenced in, personal outdoor oasis featuring extended covered lanai w/ limestone pavers, sparkling pool, tropical landscapes & lake view. Downstairs offers a separate office, spacious laundry w/ built-ins, HUGE storage under the stairs & spacious owner's retreat & spa inspired bath w/ soaking tub, walk-in shower with seat and raised dual vanities. Upstairs expanded loft with four additional bedrooms. Shearwater is a master planned community that hosts miles of paved trails, kayak/canoe launch with luxury amenities and new county library inside the community
Contact an agent
Home facts
- Year built:2019
- Listing ID #:2091966
- Added:146 day(s) ago
- Updated:November 05, 2025 at 04:03 PM
Rooms and interior
- Bedrooms:5
- Total bathrooms:4
- Full bathrooms:3
- Half bathrooms:1
- Living area:3,688 sq. ft.
Heating and cooling
- Cooling:Central Air
- Heating:Central
Structure and exterior
- Roof:Shingle
- Year built:2019
- Building area:3,688 sq. ft.
- Lot area:0.22 Acres
Schools
- High school:Beachside
- Middle school:Trout Creek Academy
- Elementary school:Trout Creek Academy
Utilities
- Water:Public
Finances and disclosures
- Price:$849,000
- Price per sq. ft.:$230.21
- Tax amount:$11,192 (2024)
New listings near 37 Permit Court
- New
 $319,700Active2 beds 2 baths1,377 sq. ft.
$319,700Active2 beds 2 baths1,377 sq. ft.1016 Dorado Drive, St. Augustine, FL 32086
MLS# 2116472Listed by: UP REAL ESTATE - New
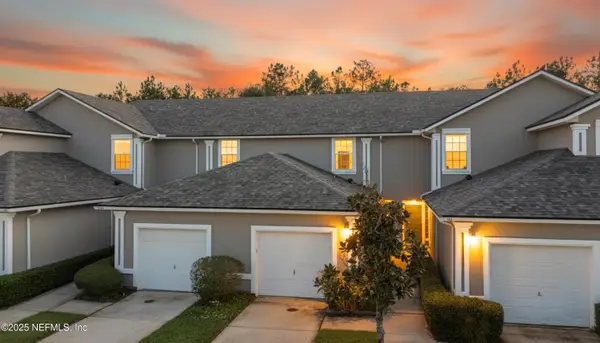 $220,000Active2 beds 2 baths1,222 sq. ft.
$220,000Active2 beds 2 baths1,222 sq. ft.466 Scrub Jay Drive, St. Augustine, FL 32092
MLS# 2116478Listed by: DJ & LINDSEY REAL ESTATE - New
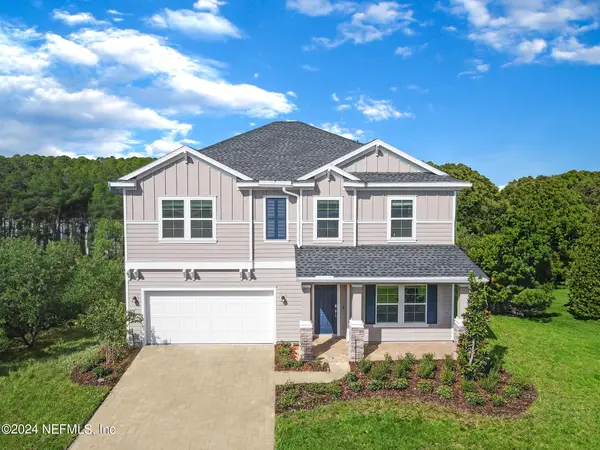 $502,480Active5 beds 3 baths2,358 sq. ft.
$502,480Active5 beds 3 baths2,358 sq. ft.367 Superior Boulevard, St. Augustine, FL 32092
MLS# 2116480Listed by: LENNAR REALTY INC - New
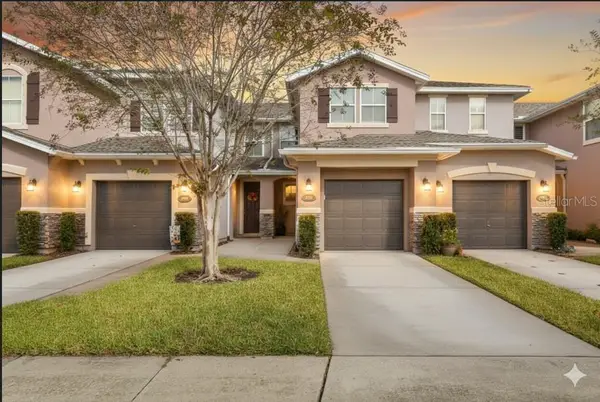 $239,000Active2 beds 3 baths1,420 sq. ft.
$239,000Active2 beds 3 baths1,420 sq. ft.Address Withheld By Seller, ST AUGUSTINE, FL 32084
MLS# FC313725Listed by: LPT REALTY, LLC - New
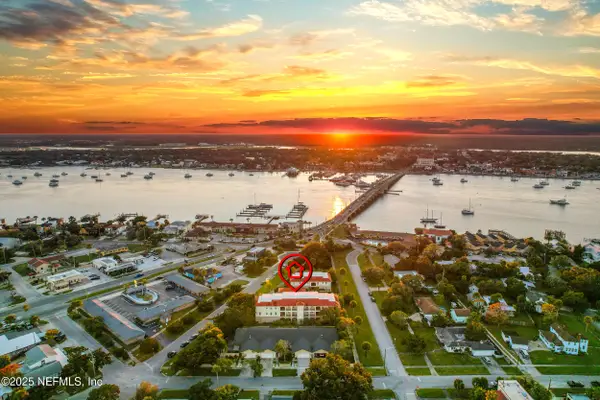 $435,000Active2 beds 2 baths926 sq. ft.
$435,000Active2 beds 2 baths926 sq. ft.12 Flagler Boulevard #A203, St. Augustine, FL 32080
MLS# 2116307Listed by: MAXREV, LLC - New
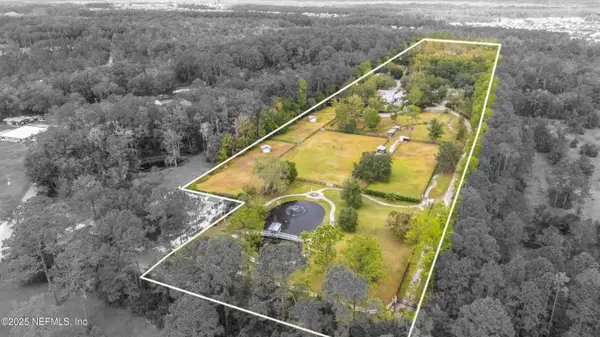 $2,690,000Active4 beds 6 baths3,436 sq. ft.
$2,690,000Active4 beds 6 baths3,436 sq. ft.35 Townsend Place #(PLUS GUEST HOUSE & BARN), St. Augustine, FL 32092
MLS# 2116449Listed by: KELLER WILLIAMS ST JOHNS - New
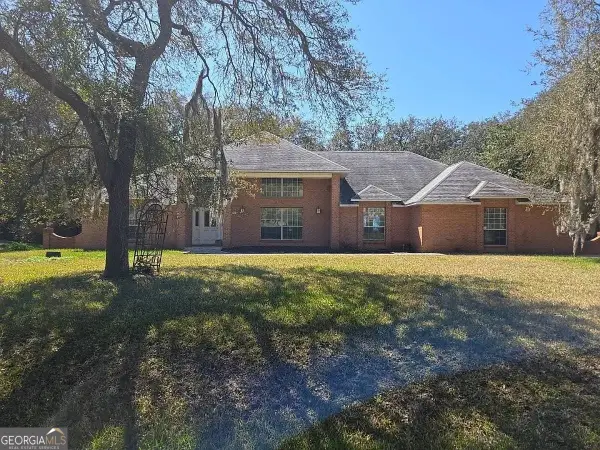 $330,000Active4 beds 4 baths3,728 sq. ft.
$330,000Active4 beds 4 baths3,728 sq. ft.913 Chippewa Street, Saint Augustine, FL 32086
MLS# 10637679Listed by: Federa - New
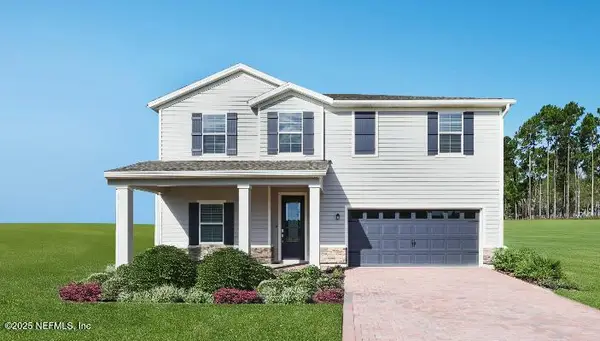 $517,980Active4 beds 3 baths2,360 sq. ft.
$517,980Active4 beds 3 baths2,360 sq. ft.706 Kingbird Drive, St. Augustine, FL 32092
MLS# 2116388Listed by: LENNAR REALTY INC - New
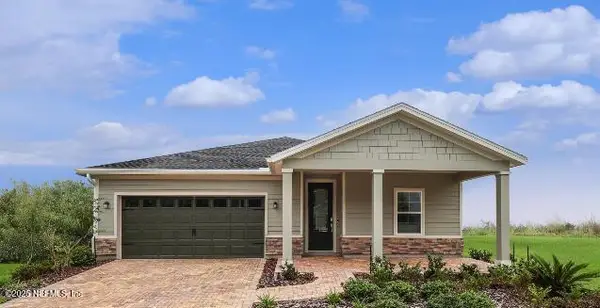 $506,480Active4 beds 4 baths2,257 sq. ft.
$506,480Active4 beds 4 baths2,257 sq. ft.696 Kingbird Drive, St. Augustine, FL 32092
MLS# 2116393Listed by: LENNAR REALTY INC - New
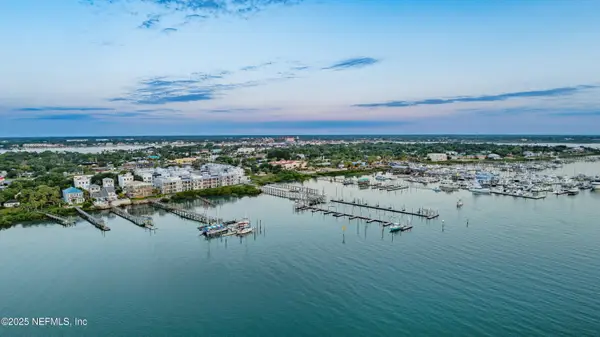 $1,465,000Active4 beds 4 baths2,867 sq. ft.
$1,465,000Active4 beds 4 baths2,867 sq. ft.74 Cortez Avenue, St. Augustine, FL 32080
MLS# 2116352Listed by: HOUSE & HAVEN
