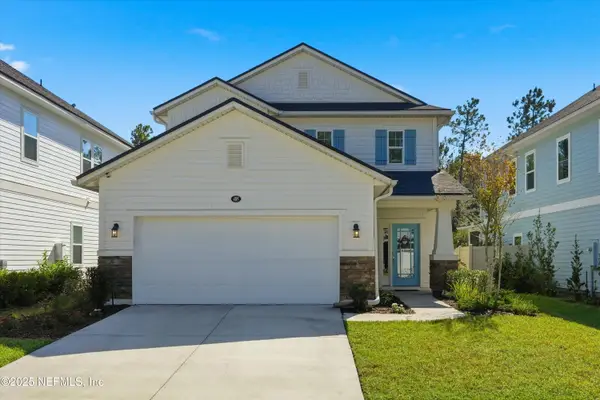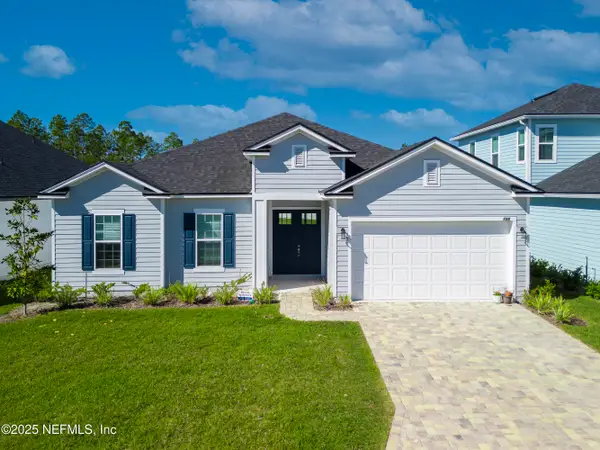434 Twilight Lane, Saint Augustine, FL 32095
Local realty services provided by:ERA ONETEAM REALTY
Listed by: irvia e roque
Office: watson realty corp
MLS#:2096170
Source:JV
Price summary
- Price:$495,000
- Price per sq. ft.:$288.46
- Monthly HOA dues:$5.08
About this home
Don't miss this opportunity to own a beautifully upgraded 3-bed, 2-bath single-story home with a 2-car garage in St. Johns County! This home features an open-concept living and elegant, modern finishes throughout. Step inside through double front doors into a bright and airy space featuring luxury vinyl plank flooring, white cabinetry, and quartz countertops. The gourmet kitchen includes a large island, stainless steel natural gas cooktop, wall-mounted hood, built-in oven tower, and a full backsplash extending to the ceiling for a sleek, contemporary look. The family room boasts a tray ceiling, and the layout flows seamlessly to a covered lanai, ideal for outdoor relaxation or entertaining. The fully fenced backyard includes solar lighting and a side gate. Gutters around the entire home for added convenience. Epoxy Garage Floors. This home blends luxury, comfort, and unbeatable location-schedule your private showing today! Move-In Ready! Stunning Camden Plan in Beacon Lake on 53' Lot. Retreat to a luxurious owner's suite with a frameless glass shower, tile extended to the ceiling, seating, transom window, and a spacious walk-in closet. Bathrooms feature quartz vanities, Moen fixtures, and upgraded undermount sinks. Other highlights include: Natural gas tankless water heater. Water softener loop with outlet in garage, Energy Star appliances, 2" eco white blinds throughout, upgraded carpet in bedrooms, Nobleza Astorga tile in baths, laundry, and HVAC closet. Located in a resort-style, natural gas community, Beacon Lake offers world-class amenities including a 43-acre lake, clubhouse, fitness center, pool, splash park, tennis and pickleball courts, playgrounds, and top-rated St. Johns County schools.
Contact an agent
Home facts
- Year built:2024
- Listing ID #:2096170
- Added:141 day(s) ago
- Updated:November 19, 2025 at 01:45 PM
Rooms and interior
- Bedrooms:3
- Total bathrooms:2
- Full bathrooms:2
- Living area:1,716 sq. ft.
Heating and cooling
- Cooling:Central Air
- Heating:Central, Heat Pump
Structure and exterior
- Year built:2024
- Building area:1,716 sq. ft.
- Lot area:0.19 Acres
Schools
- High school:Beachside
- Middle school:Lakeside Academy
- Elementary school:Lakeside Academy
Utilities
- Water:Public
- Sewer:Public Sewer
Finances and disclosures
- Price:$495,000
- Price per sq. ft.:$288.46
- Tax amount:$4,566 (2024)
New listings near 434 Twilight Lane
- Open Sat, 1 to 2:30pmNew
 $499,500Active4 beds 4 baths2,085 sq. ft.
$499,500Active4 beds 4 baths2,085 sq. ft.485 Windermere Way, St. Augustine, FL 32095
MLS# 2118543Listed by: BETTER HOMES & GARDENS REAL ESTATE LIFESTYLES REALTY - New
 $619,000Active5 beds 3 baths2,316 sq. ft.
$619,000Active5 beds 3 baths2,316 sq. ft.158 Holly Rdg Way, St. Augustine, FL 32092
MLS# 2118509Listed by: NIZZ REALTY INC - Open Sat, 1 to 3pmNew
 $710,000Active5 beds 4 baths2,861 sq. ft.
$710,000Active5 beds 4 baths2,861 sq. ft.483 Courtney Chase Drive, St. Augustine, FL 32092
MLS# 2118515Listed by: KELLER WILLIAMS ST JOHNS - New
 $439,990Active5 beds 3 baths2,499 sq. ft.
$439,990Active5 beds 3 baths2,499 sq. ft.710 Orellana Road, ST AUGUSTINE, FL 32084
MLS# FC314193Listed by: DR HORTON REALTY INC. - New
 $420,485Active4 beds 3 baths1,943 sq. ft.
$420,485Active4 beds 3 baths1,943 sq. ft.150 Wrensong Place, St. Augustine, FL 32092
MLS# 2118438Listed by: LENNAR REALTY INC - Open Sat, 11am to 2pmNew
 $760,000Active4 beds 2 baths2,655 sq. ft.
$760,000Active4 beds 2 baths2,655 sq. ft.91 Irish Rose Road, St. Augustine, FL 32092
MLS# 2118442Listed by: IHEART REALTY INC - New
 $415,000Active3 beds 2 baths1,705 sq. ft.
$415,000Active3 beds 2 baths1,705 sq. ft.1208 Wildfair Court, St. Augustine, FL 32092
MLS# 2118459Listed by: ANCHOR REALTY FLORIDA - New
 $515,000Active3 beds 2 baths1,933 sq. ft.
$515,000Active3 beds 2 baths1,933 sq. ft.112 Plaza Del Rio Drive, St. Augustine, FL 32084
MLS# 2118460Listed by: VREELAND REAL ESTATE LLC - New
 $189,000Active1 beds 1 baths832 sq. ft.
$189,000Active1 beds 1 baths832 sq. ft.540 Florida Club Boulevard #305, St. Augustine, FL 32084
MLS# 2118466Listed by: ONE SOTHEBY'S INTERNATIONAL REALTY - New
 $589,900Active4 beds 4 baths2,520 sq. ft.
$589,900Active4 beds 4 baths2,520 sq. ft.2380 Deerwood Acres Drive, St. Augustine, FL 32084
MLS# 2118422Listed by: MARKET FORCE BROKERS LLC
