513 Courtney Oaks Drive, Saint Augustine, FL 32092
Local realty services provided by:ERA Fernandina Beach Realty
513 Courtney Oaks Drive,St. Augustine, FL 32092
$1,314,865
- 5 Beds
- 5 Baths
- 3,996 sq. ft.
- Single family
- Pending
Listed by:toby (lee) jones
Office:perry homes
MLS#:2105294
Source:JV
Price summary
- Price:$1,314,865
- Price per sq. ft.:$329.05
- Monthly HOA dues:$141.67
About this home
Nestled within the exclusive gated community of Courtney Oaks at Silverleaf, this award-winning Kasie POOL HOME by MasterCraft Builder Group epitomizes refined living and superior craftsmanship. A dramatic two-story foyer sets the tone, complemented by a 4-car garage, first-floor owner's suite, guest retreat with full bath, versatile dining/flex room, and dedicated pool bath. The gourmet kitchen impresses with Cambria quartz countertops, soft-close cabinetry, dovetail drawers, and premium Electrolux appliances. Upstairs, discover three spacious bedrooms, two full baths, and an expansive bonus room. Elegant wood floors extend through the main living areas and owner's suite, enhanced by solid-core doors throughout. The luxurious primary bath invites relaxation with a freestanding soaking tub and oversized shower. Outdoors, an extended covered lanai and sparkling pool create the perfect sanctuary for year-round Florida living. Home estimated to be complete in November 2025.
Contact an agent
Home facts
- Year built:2025
- Listing ID #:2105294
- Added:70 day(s) ago
- Updated:November 01, 2025 at 07:14 AM
Rooms and interior
- Bedrooms:5
- Total bathrooms:5
- Full bathrooms:4
- Half bathrooms:1
- Living area:3,996 sq. ft.
Heating and cooling
- Cooling:Central Air, Electric
- Heating:Central, Electric
Structure and exterior
- Year built:2025
- Building area:3,996 sq. ft.
- Lot area:0.42 Acres
Schools
- High school:Tocoi Creek
- Middle school:Liberty Pines Academy
- Elementary school:Liberty Pines Academy
Utilities
- Water:Public, Water Connected
- Sewer:Public Sewer, Sewer Connected
Finances and disclosures
- Price:$1,314,865
- Price per sq. ft.:$329.05
- Tax amount:$3,449 (2024)
New listings near 513 Courtney Oaks Drive
- New
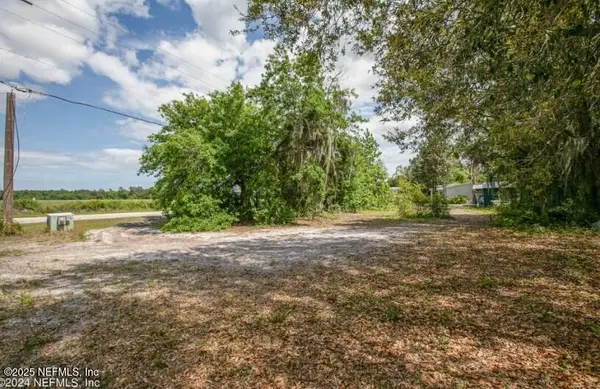 $125,000Active0.26 Acres
$125,000Active0.26 Acres8133 Colee Cove Road, St. Augustine, FL 32092
MLS# 2115957Listed by: FLUID REALTY, LLC. - New
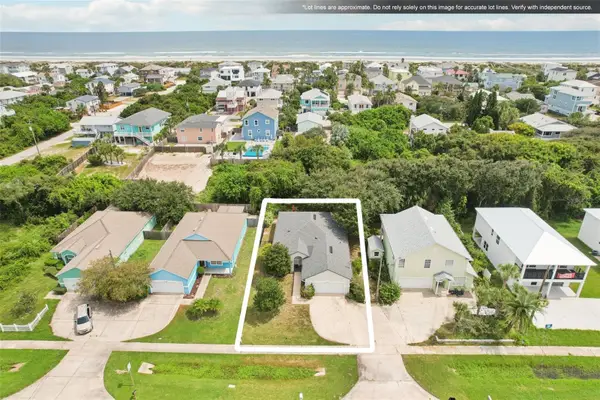 $609,000Active3 beds 2 baths1,816 sq. ft.
$609,000Active3 beds 2 baths1,816 sq. ft.5042 A1a S, ST AUGUSTINE, FL 32080
MLS# FC312869Listed by: EXP REALTY LLC - New
 $195,000Active-- beds 1 baths468 sq. ft.
$195,000Active-- beds 1 baths468 sq. ft.955 Registry Boulevard #319, St. Augustine, FL 32092
MLS# 2115933Listed by: INTERNATIONAL GOLF REALTY - New
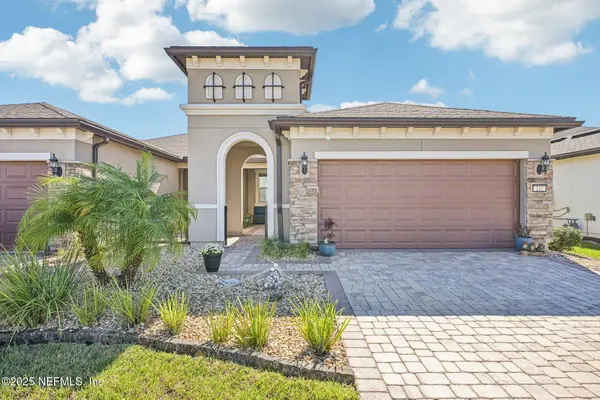 $365,000Active2 beds 2 baths1,605 sq. ft.
$365,000Active2 beds 2 baths1,605 sq. ft.212 Rock Spring Loop, St. Augustine, FL 32095
MLS# 2115942Listed by: COLDWELL BANKER VANGUARD REALTY - New
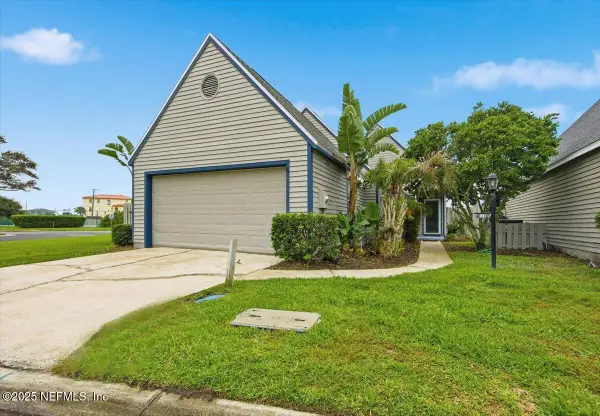 $499,000Active2 beds 2 baths1,553 sq. ft.
$499,000Active2 beds 2 baths1,553 sq. ft.101 Ocean Hollow Lane, St. Augustine, FL 32084
MLS# 2115920Listed by: EXIT 1 STOP REALTY - New
 $564,000Active4 beds 2 baths2,118 sq. ft.
$564,000Active4 beds 2 baths2,118 sq. ft.102 Fawn Field Lane, St. Augustine, FL 32092
MLS# 2115921Listed by: REAL BROKER LLC - New
 $720,000Active4 beds 3 baths2,896 sq. ft.
$720,000Active4 beds 3 baths2,896 sq. ft.57 Rivercliff Trail, St. Augustine, FL 32092
MLS# 2115926Listed by: CASTILLO REAL ESTATE JAX - New
 $695,000Active4 beds 2 baths1,304 sq. ft.
$695,000Active4 beds 2 baths1,304 sq. ft.237 Riberia Street, St. Augustine, FL 32084
MLS# 2115895Listed by: CHAD AND SANDY REAL ESTATE GROUP - New
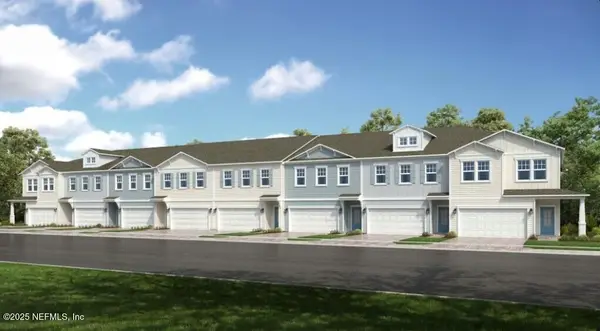 $352,990Active3 beds 3 baths1,927 sq. ft.
$352,990Active3 beds 3 baths1,927 sq. ft.320 Cherry Elm Drive, St. Augustine, FL 32092
MLS# 2115896Listed by: TAYLOR MORRISON REALTY OF FLA - New
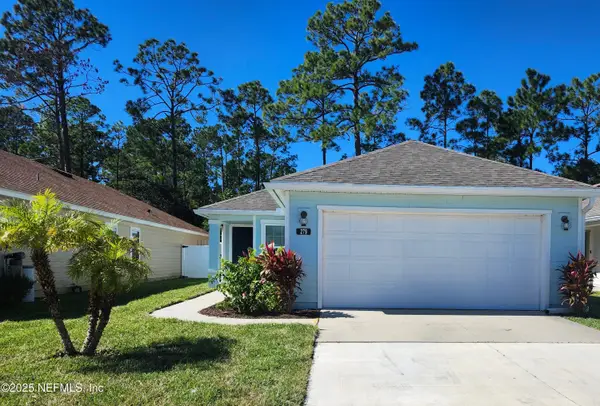 $323,900Active3 beds 2 baths1,340 sq. ft.
$323,900Active3 beds 2 baths1,340 sq. ft.279 Santorini Court, St. Augustine, FL 32086
MLS# 2115910Listed by: FLORIDA HOMES REALTY & MTG LLC
