52 Ancient Springs Lane, Saint Augustine, FL 32092
Local realty services provided by:ERA Fernandina Beach Realty
52 Ancient Springs Lane,St. Augustine, FL 32092
$582,700
- 4 Beds
- 3 Baths
- 2,532 sq. ft.
- Single family
- Active
Listed by:barbara d spector-cronin
Office:weekley homes realty
MLS#:2093885
Source:JV
Price summary
- Price:$582,700
- Price per sq. ft.:$230.13
- Monthly HOA dues:$166.67
About this home
Welcome to the Navarro Plan - Luxury Living in Evergreen Island at Silverleaf
Step into everyday elegance with the Navarro Plan, part of our exclusive Executive Series located in the prestigious, gated community of Evergreen Island at Silverleaf.
This beautifully crafted home features 4 spacious bedrooms and 2.5 designer bathrooms, all thoughtfully laid out to balance comfort and sophistication. The heart of the home is the gourmet kitchen, complete with a walk-in pantry—ideal for both relaxed family meals and stylish entertaining.
Retreat to your expansive owner's suite, featuring a spa-inspired bathroom and a massive walk-in closet. From the open-concept living room, step out to a full-width covered lanai—a seamless extension of your living space, perfect for morning coffee or sunset gatherings.
The generously sized backyard invites outdoor enjoyment, while the 2-car garage, paver driveway, and elegant lead walk ensure your home is as functional as it is beautiful. At Evergreen Island, you'll enjoy a true resort lifestyle every single daywith access to sparkling community pools, pickleball and tennis courts, playgrounds, scenic walking trails, and golf cart-friendly paths for effortless mobility.
Contact an agent
Home facts
- Year built:2025
- Listing ID #:2093885
- Added:135 day(s) ago
- Updated:November 01, 2025 at 12:46 PM
Rooms and interior
- Bedrooms:4
- Total bathrooms:3
- Full bathrooms:2
- Half bathrooms:1
- Living area:2,532 sq. ft.
Heating and cooling
- Cooling:Central Air, Electric
- Heating:Central, Electric, Heat Pump
Structure and exterior
- Roof:Shingle
- Year built:2025
- Building area:2,532 sq. ft.
Schools
- High school:Tocoi Creek
- Middle school:Liberty Pines Academy
- Elementary school:Liberty Pines Academy
Utilities
- Water:Public
- Sewer:Public Sewer
Finances and disclosures
- Price:$582,700
- Price per sq. ft.:$230.13
New listings near 52 Ancient Springs Lane
- New
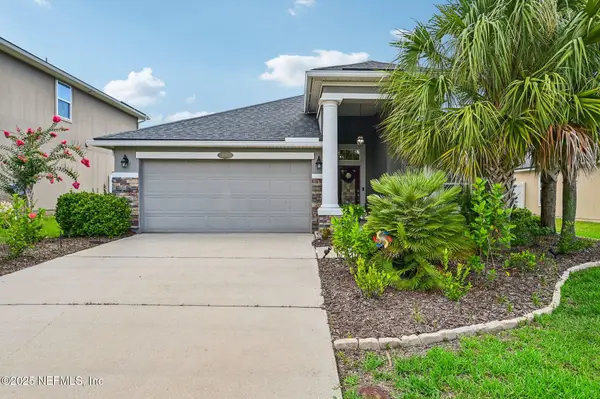 $415,000Active4 beds 2 baths1,822 sq. ft.
$415,000Active4 beds 2 baths1,822 sq. ft.127 Ferris Drive, St. Augustine, FL 32084
MLS# 2115688Listed by: FITCHER GROUP LLC - New
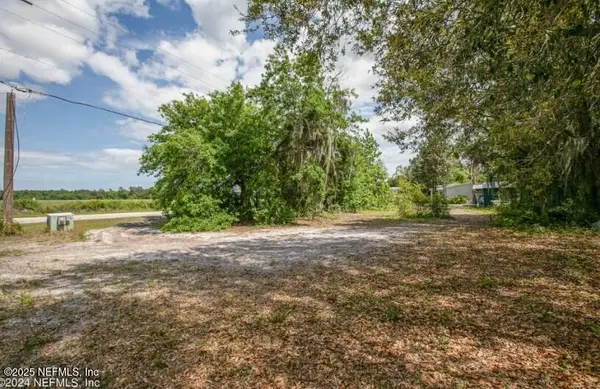 $125,000Active0.26 Acres
$125,000Active0.26 Acres8133 Colee Cove Road, St. Augustine, FL 32092
MLS# 2115957Listed by: FLUID REALTY, LLC. - New
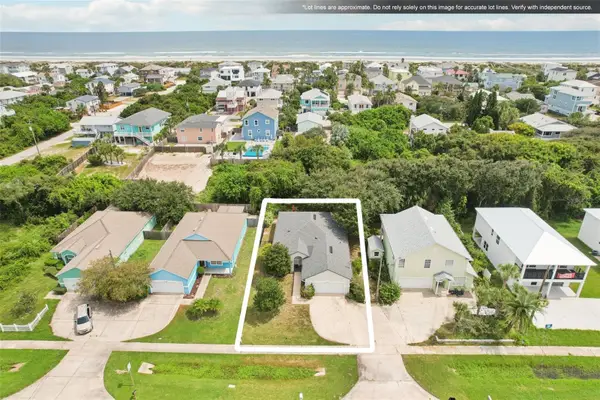 $609,000Active3 beds 2 baths1,816 sq. ft.
$609,000Active3 beds 2 baths1,816 sq. ft.5042 A1a S, ST AUGUSTINE, FL 32080
MLS# FC312869Listed by: EXP REALTY LLC - New
 $195,000Active-- beds 1 baths468 sq. ft.
$195,000Active-- beds 1 baths468 sq. ft.955 Registry Boulevard #319, St. Augustine, FL 32092
MLS# 2115933Listed by: INTERNATIONAL GOLF REALTY - New
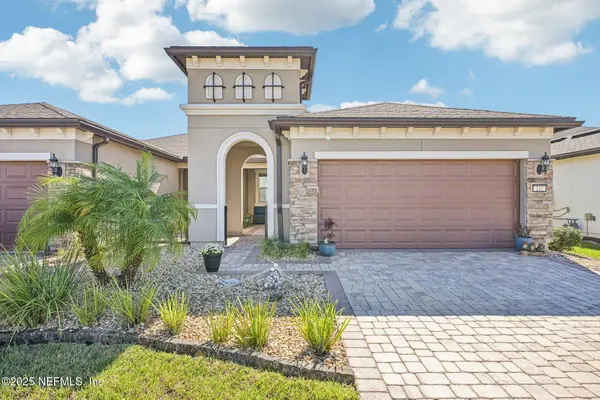 $365,000Active2 beds 2 baths1,605 sq. ft.
$365,000Active2 beds 2 baths1,605 sq. ft.212 Rock Spring Loop, St. Augustine, FL 32095
MLS# 2115942Listed by: COLDWELL BANKER VANGUARD REALTY - New
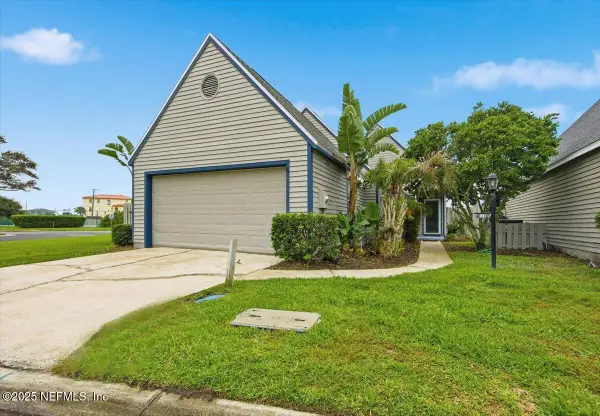 $499,000Active2 beds 2 baths1,553 sq. ft.
$499,000Active2 beds 2 baths1,553 sq. ft.101 Ocean Hollow Lane, St. Augustine, FL 32084
MLS# 2115920Listed by: EXIT 1 STOP REALTY - New
 $564,000Active4 beds 2 baths2,118 sq. ft.
$564,000Active4 beds 2 baths2,118 sq. ft.102 Fawn Field Lane, St. Augustine, FL 32092
MLS# 2115921Listed by: REAL BROKER LLC - New
 $720,000Active4 beds 3 baths2,896 sq. ft.
$720,000Active4 beds 3 baths2,896 sq. ft.57 Rivercliff Trail, St. Augustine, FL 32092
MLS# 2115926Listed by: CASTILLO REAL ESTATE JAX - New
 $695,000Active4 beds 2 baths1,304 sq. ft.
$695,000Active4 beds 2 baths1,304 sq. ft.237 Riberia Street, St. Augustine, FL 32084
MLS# 2115895Listed by: CHAD AND SANDY REAL ESTATE GROUP - New
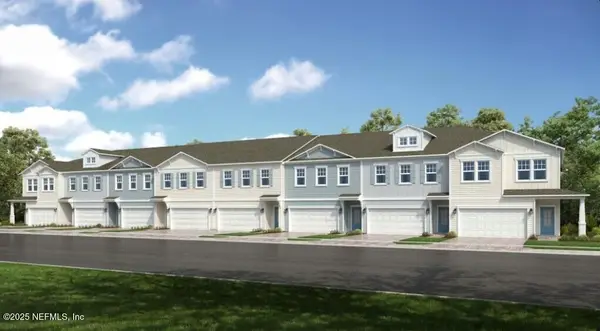 $352,990Active3 beds 3 baths1,927 sq. ft.
$352,990Active3 beds 3 baths1,927 sq. ft.320 Cherry Elm Drive, St. Augustine, FL 32092
MLS# 2115896Listed by: TAYLOR MORRISON REALTY OF FLA
