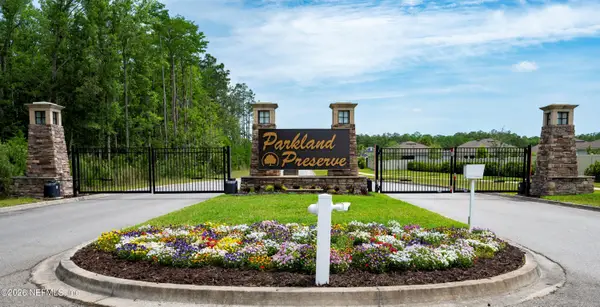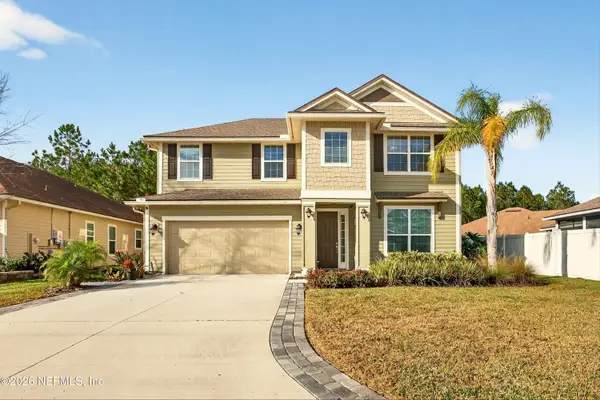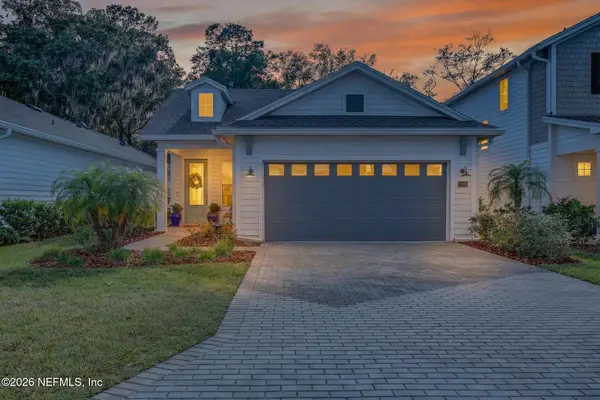53 Skyline Lane, Saint Augustine, FL 32092
Local realty services provided by:ERA ONETEAM REALTY
53 Skyline Lane,St. Augustine, FL 32092
$585,000
- 3 Beds
- 3 Baths
- 2,427 sq. ft.
- Single family
- Active
Listed by: harriet l shaughnessy
Office: florida homes realty & mtg llc.
MLS#:2119606
Source:JV
Price summary
- Price:$585,000
- Price per sq. ft.:$241.04
- Monthly HOA dues:$20
About this home
Reverie at Trailmark - St. Augustine's Premier 55+ Community. This beautifully designed 3-bedroom, 2.5-bath home offers serene preserve views, exceptional privacy, and upscale finishes throughout. Featuring over $50,000 in post-closing improvements, this property is truly move-in ready. Step inside to an open-concept layout with soaring ceilings, abundant natural light, and a gourmet kitchen complete with quartz countertops, stainless steel appliances, and custom cabinetry—perfect for hosting and entertaining.
The spacious primary suite serves as a private retreat, boasting a spa-inspired ensuite with a walk-in shower, dual sinks, and his-and-hers closets.
Car enthusiasts and hobbyists will appreciate the 3-car garage, upgraded with polyurea flooring, an EV charger, and professional built-in cabinetry.
The backyard is an entertainer's dream, showcasing extensive pavers, built-in firepit, and remote-controlled shades for both privacy and comfort, ideal for enjoying peaceful evenings
Contact an agent
Home facts
- Year built:2021
- Listing ID #:2119606
- Added:49 day(s) ago
- Updated:January 13, 2026 at 08:45 PM
Rooms and interior
- Bedrooms:3
- Total bathrooms:3
- Full bathrooms:2
- Half bathrooms:1
- Living area:2,427 sq. ft.
Heating and cooling
- Cooling:Central Air, Electric
- Heating:Central, Electric
Structure and exterior
- Roof:Shingle
- Year built:2021
- Building area:2,427 sq. ft.
- Lot area:0.22 Acres
Utilities
- Water:Public, Water Connected
- Sewer:Public Sewer
Finances and disclosures
- Price:$585,000
- Price per sq. ft.:$241.04
- Tax amount:$9,620 (2025)
New listings near 53 Skyline Lane
- Open Sat, 11am to 2pmNew
 $435,000Active4 beds 2 baths2,067 sq. ft.
$435,000Active4 beds 2 baths2,067 sq. ft.228 Fox Water Trail, St. Augustine, FL 32086
MLS# 2125401Listed by: RE/MAX BLUE COAST - New
 $259,990Active3 beds 2 baths1,359 sq. ft.
$259,990Active3 beds 2 baths1,359 sq. ft.1610 Prestwick Place, St. Augustine, FL 32086
MLS# 2125402Listed by: BERKSHIRE HATHAWAY HOMESERVICES FLORIDA NETWORK REALTY - New
 $439,900Active4 beds 3 baths1,922 sq. ft.
$439,900Active4 beds 3 baths1,922 sq. ft.374 Porta Rosa Circle, St. Augustine, FL 32092
MLS# 2125404Listed by: ROUND TABLE REALTY - Open Sat, 11am to 1pmNew
 $950,000Active3 beds 3 baths2,255 sq. ft.
$950,000Active3 beds 3 baths2,255 sq. ft.226 Towers Ranch Drive, St. Augustine, FL 32092
MLS# 2124650Listed by: OAKSTRAND REALTY LLC - Open Sat, 12 to 2pmNew
 $360,000Active3 beds 2 baths1,604 sq. ft.
$360,000Active3 beds 2 baths1,604 sq. ft.128 Dovetail Circle, St. Augustine, FL 32095
MLS# 2124993Listed by: PROVINCE REALTY GROUP LLC - New
 $550,000Active4 beds 4 baths2,770 sq. ft.
$550,000Active4 beds 4 baths2,770 sq. ft.302 Jennie Lake Court, St. Augustine, FL 32095
MLS# 2125391Listed by: INI REALTY - New
 $210,000Active2 beds 2 baths1,278 sq. ft.
$210,000Active2 beds 2 baths1,278 sq. ft.120 Calle El Jardin #203, St. Augustine, FL 32095
MLS# 2125353Listed by: ENDLESS SUMMER REALTY - New
 $825,000Active3 beds 2 baths1,424 sq. ft.
$825,000Active3 beds 2 baths1,424 sq. ft.149 Menendez Road, St. Augustine, FL 32080
MLS# 2125354Listed by: ONE SOTHEBY'S INTERNATIONAL REALTY - Open Fri, 5 to 7pmNew
 $980,000Active6 beds 4 baths3,406 sq. ft.
$980,000Active6 beds 4 baths3,406 sq. ft.1929 Amalfi Court, St. Augustine, FL 32092
MLS# 2125376Listed by: LPT REALTY LLC - New
 $420,000Active3 beds 2 baths1,790 sq. ft.
$420,000Active3 beds 2 baths1,790 sq. ft.237 Windswept Way, St. Augustine, FL 32092
MLS# 2125345Listed by: WATSON REALTY CORP
