61 Oak Cluster Lane, Saint Augustine, FL 32092
Local realty services provided by:ERA Fernandina Beach Realty
61 Oak Cluster Lane,St. Augustine, FL 32092
$736,000
- 4 Beds
- 3 Baths
- - sq. ft.
- Single family
- Sold
Listed by: christine bouchard
Office: homesmart
MLS#:2072782
Source:JV
Sorry, we are unable to map this address
Price summary
- Price:$736,000
- Monthly HOA dues:$8.33
About this home
Skip the wait for new construction! This nearly new Drees-built home offers 4 bedrooms, 3 baths, and 2 flex rooms~all on one level with an open, modern layout. The gourmet kitchen features a large island, NATURAL GAS cooktop, under-cabinet lighting, and crisp white cabinetry. The primary suite includes a tray ceiling and spa-like bath. Located on a quiet cul-de-sac with WOODED views, this home provides extra privacy plus a screened and covered lanai with natural gas drop for grilling. Upgrades include a 12-foot sliding glass door, 8' Interior doors, 6'' Basesboards, NO CARPET, tankless hot water heater, EV CHARGER, and GUTTERS & FENCED BACK YARD. Enjoy resort-style living in Trailmark, part of the top-rated St. Johns County School District, with community pools, parks, and trails. Move-in ready and loaded with upgrades—why wait to build? Laundry with built-ins, all appliances included, plus a $5K preferred lender credit. This one has it all!!! This house is a gem with practical features like a EV CHARGER, tankless hot water heater, gas stub out in the rear, REFRIGERATOR, WASHER, DRYER stay with the home. Step into comfort and style with every detail meticulously crafted for upscale living. TOO MANY UPGRADES TO LIST! Enjoy the vibrant community amenities at Trailmark, including a resort-style pool, fitness center, dog park, and kayaking. Don't miss this opportunity~schedule your private showing today!
Contact an agent
Home facts
- Year built:2023
- Listing ID #:2072782
- Added:305 day(s) ago
- Updated:December 30, 2025 at 02:40 AM
Rooms and interior
- Bedrooms:4
- Total bathrooms:3
- Full bathrooms:3
Heating and cooling
- Cooling:Central Air
- Heating:Electric
Structure and exterior
- Roof:Shingle
- Year built:2023
Schools
- High school:Tocoi Creek
- Middle school:Pacetti Bay
- Elementary school:Picolata Crossing
Utilities
- Water:Public, Water Connected
- Sewer:Public Sewer, Sewer Connected
Finances and disclosures
- Price:$736,000
- Tax amount:$11,365 (2024)
New listings near 61 Oak Cluster Lane
- New
 $449,000Active4 beds 4 baths2,260 sq. ft.
$449,000Active4 beds 4 baths2,260 sq. ft.71 River Strand Lane, ST AUGUSTINE, FL 32084
MLS# NS1086888Listed by: COLLADO REAL ESTATE - New
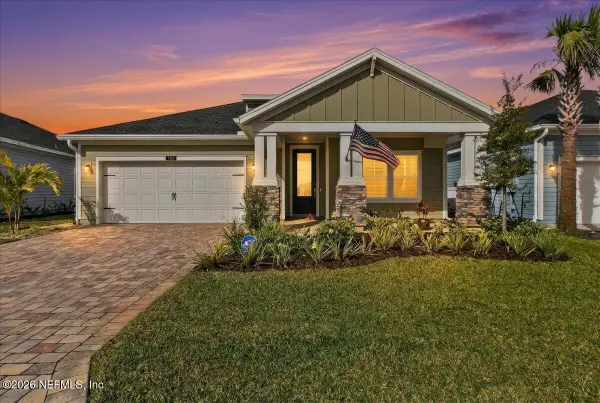 $525,000Active4 beds 2 baths2,126 sq. ft.
$525,000Active4 beds 2 baths2,126 sq. ft.100 Simonson Run, St. Augustine, FL 32092
MLS# 2122726Listed by: WATSON REALTY CORP 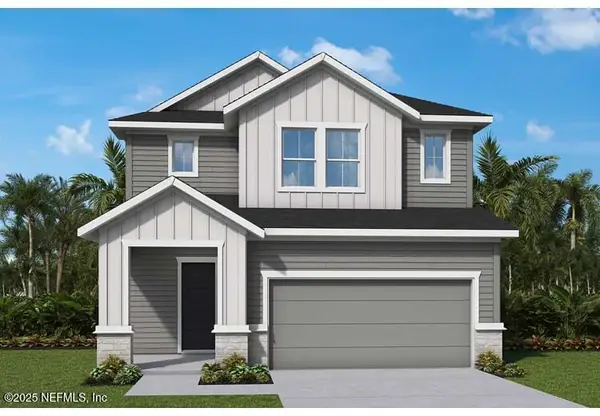 $657,528Pending5 beds 4 baths3,060 sq. ft.
$657,528Pending5 beds 4 baths3,060 sq. ft.111 Ancient Springs Lane, St. Augustine, FL 32092
MLS# 2122781Listed by: WEEKLEY HOMES REALTY- New
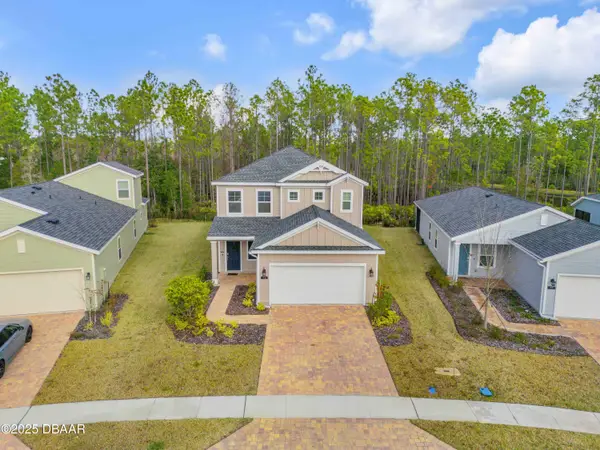 $499,000Active4 beds 4 baths2,268 sq. ft.
$499,000Active4 beds 4 baths2,268 sq. ft.71 River Strand Lane, St. Augustine, FL 32084
MLS# 1221163Listed by: COLLADO REAL ESTATE - Open Sat, 11am to 5pmNew
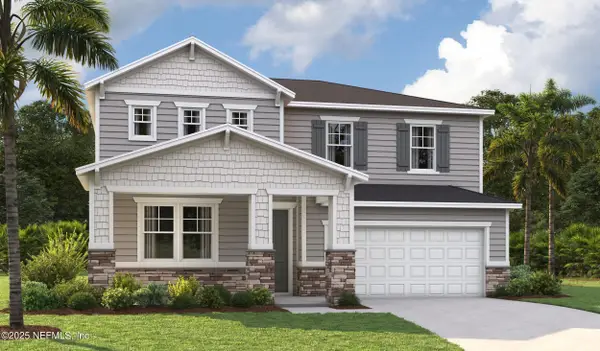 $594,920Active5 beds 4 baths3,030 sq. ft.
$594,920Active5 beds 4 baths3,030 sq. ft.290 Wrensong Place, St. Augustine, FL 32092
MLS# 2122750Listed by: THE REALTY EXPERIENCE POWERED - New
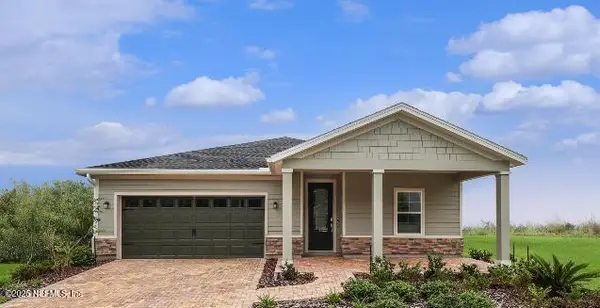 $511,480Active4 beds 3 baths2,257 sq. ft.
$511,480Active4 beds 3 baths2,257 sq. ft.20 Neighbor Court, St. Augustine, FL 32092
MLS# 2122751Listed by: LENNAR REALTY INC - New
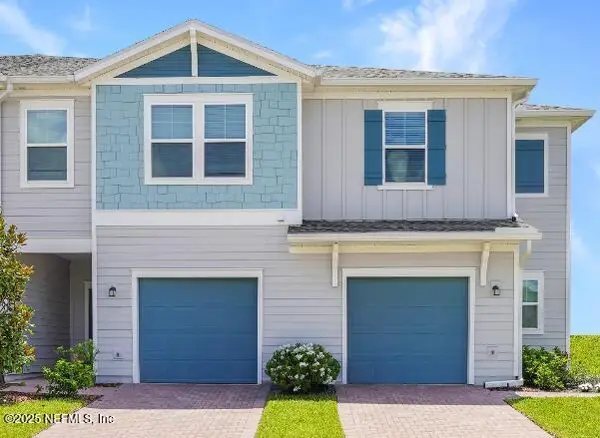 $306,485Active3 beds 3 baths1,707 sq. ft.
$306,485Active3 beds 3 baths1,707 sq. ft.35 Craig Court, St. Augustine, FL 32092
MLS# 2122761Listed by: LENNAR REALTY INC - New
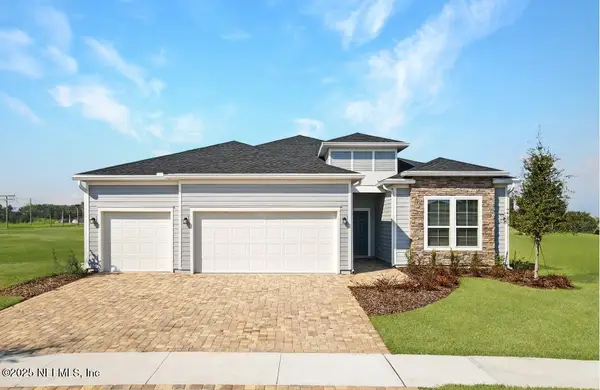 $549,980Active4 beds 2 baths2,268 sq. ft.
$549,980Active4 beds 2 baths2,268 sq. ft.25 Nepessing, St. Augustine, FL 32092
MLS# 2122765Listed by: LENNAR REALTY INC - New
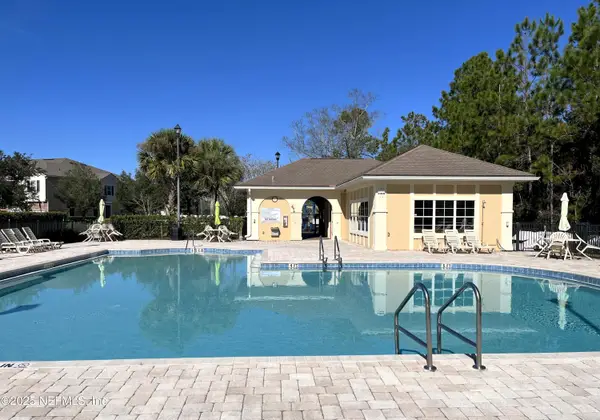 $220,000Active3 beds 2 baths1,308 sq. ft.
$220,000Active3 beds 2 baths1,308 sq. ft.2103 Golden Lake Loop #2103, St. Augustine, FL 32084
MLS# 2122723Listed by: FLORIDA HOMES REALTY & MTG LLC - New
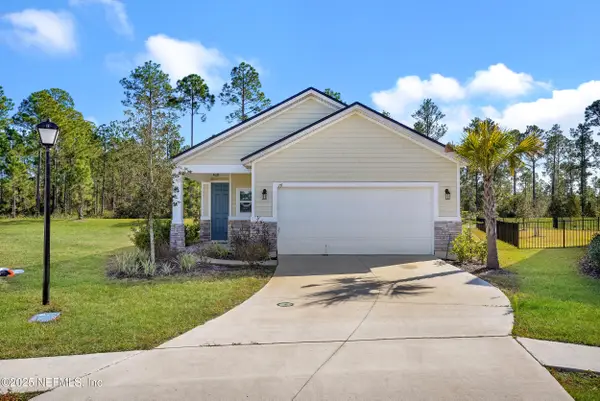 $405,000Active3 beds 3 baths2,553 sq. ft.
$405,000Active3 beds 3 baths2,553 sq. ft.356 Bermudez Way, St. Augustine, FL 32095
MLS# 2122692Listed by: MAXREV, LLC
