629 Pelham Road, Saint Augustine, FL 32092
Local realty services provided by:ERA Fernandina Beach Realty
629 Pelham Road,St. Augustine, FL 32092
$534,900
- 4 Beds
- 3 Baths
- 2,557 sq. ft.
- Single family
- Active
Listed by: jodi casella
Office: herron real estate llc.
MLS#:2091970
Source:JV
Price summary
- Price:$534,900
- Price per sq. ft.:$209.19
- Monthly HOA dues:$112.67
About this home
Seller Offering Buy Down Incentive! Nestled in a quiet cul-de-sac a spacious .29-acre corner lot, this beautifully updated home in South Hampton Golf offers the perfect blend of comfort & functionality. 2023 roof, high-efficiency windows, a tankless natural gas water heater,
Enjoy outdoor a huge screened lanai, featuring a gas hookup for grilling & plumbed for future pool bath. The storage shed adds extra convenience for yard tools, & outdoor pad for firepit.
Inside, luxury vinyl plank flooring throughout—no carpet! Open-concept kitchen flows into a cozy family room w/ gas fireplace, built-in shelf & TV—ideal for entertaining. The grand entryway creates a welcoming first impression while maintaining privacy in main living areas.
Upstairs, Owner's suite a sitting area or office nook, plus a well-appointed bath & huge closet. 3 Beds, full bath, laundry & ample closets.
Enjoy resort-style amenities w/pool, grills, tennis, clubhouse. A+ St. John's schools
Contact an agent
Home facts
- Year built:2003
- Listing ID #:2091970
- Added:189 day(s) ago
- Updated:December 17, 2025 at 04:41 PM
Rooms and interior
- Bedrooms:4
- Total bathrooms:3
- Full bathrooms:2
- Half bathrooms:1
- Living area:2,557 sq. ft.
Heating and cooling
- Cooling:Central Air
- Heating:Central
Structure and exterior
- Roof:Shingle
- Year built:2003
- Building area:2,557 sq. ft.
- Lot area:0.29 Acres
Schools
- High school:Beachside
- Middle school:Switzerland Point
- Elementary school:Timberlin Creek
Utilities
- Water:Public
- Sewer:Public Sewer
Finances and disclosures
- Price:$534,900
- Price per sq. ft.:$209.19
- Tax amount:$2,949 (2024)
New listings near 629 Pelham Road
- New
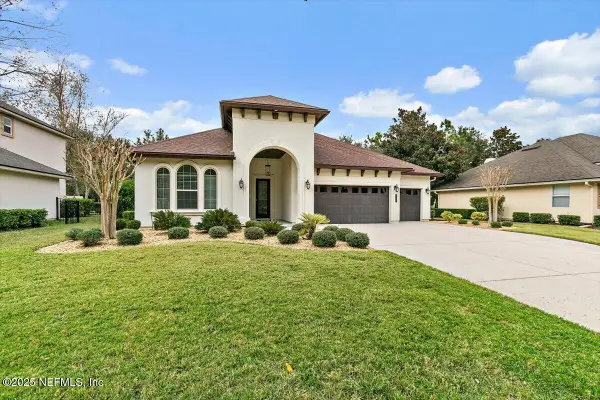 $799,900Active4 beds 3 baths2,494 sq. ft.
$799,900Active4 beds 3 baths2,494 sq. ft.5220 Comfort Court, St. Augustine, FL 32092
MLS# 2121969Listed by: DAVIDSON REALTY, INC. - New
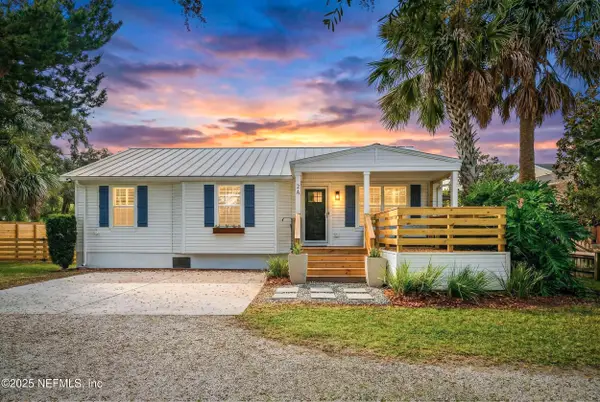 $519,000Active3 beds 2 baths1,163 sq. ft.
$519,000Active3 beds 2 baths1,163 sq. ft.2 Moultrie Place #A, St. Augustine, FL 32080
MLS# 2121971Listed by: HERRON REAL ESTATE LLC - New
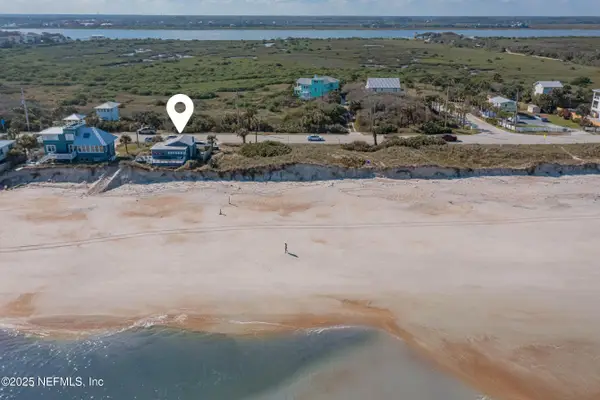 $999,999Active2 beds 1 baths838 sq. ft.
$999,999Active2 beds 1 baths838 sq. ft.3216 Coastal Highway, St. Augustine, FL 32084
MLS# 2121987Listed by: EXP REALTY LLC - New
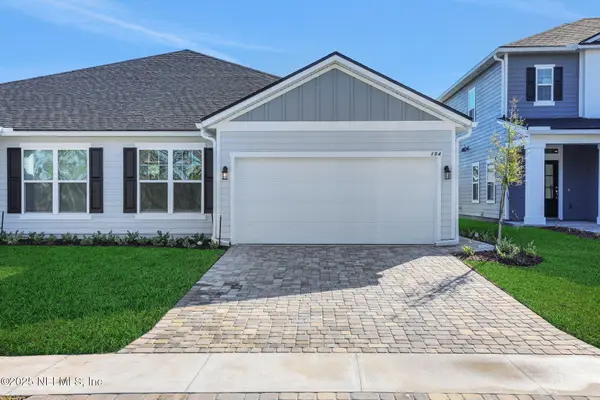 $359,990Active3 beds 2 baths1,386 sq. ft.
$359,990Active3 beds 2 baths1,386 sq. ft.404 Woods Lane, St. Augustine, FL 32092
MLS# 2121992Listed by: OLYMPUS EXECUTIVE REALTY, INC - New
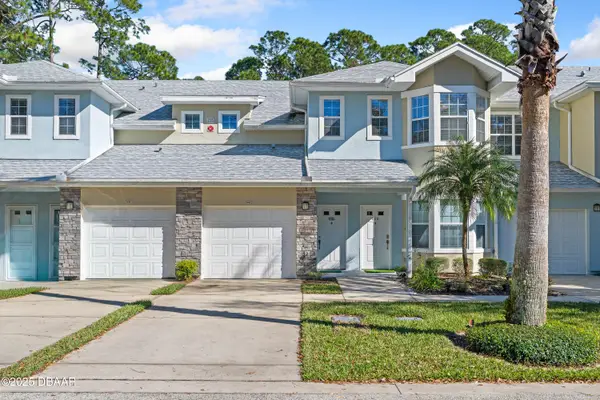 $299,000Active3 beds 2 baths1,680 sq. ft.
$299,000Active3 beds 2 baths1,680 sq. ft.215 Bayberry Circle #605, St. Augustine, FL 32086
MLS# 1220969Listed by: FLORIDA HOMES REALTY & MORTGAGE - New
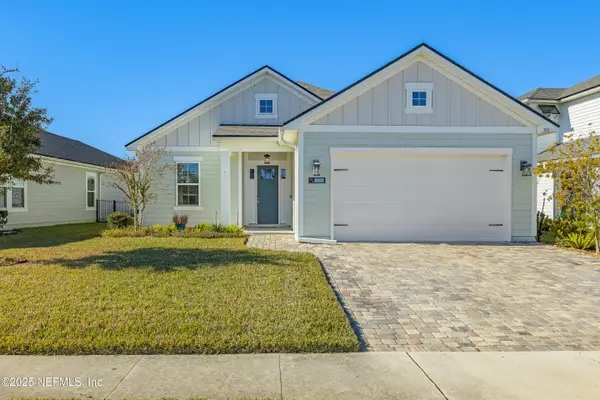 $485,000Active4 beds 3 baths2,082 sq. ft.
$485,000Active4 beds 3 baths2,082 sq. ft.103 Tarbert Lane, St. Augustine, FL 32092
MLS# 2120868Listed by: COMPASS FLORIDA LLC - New
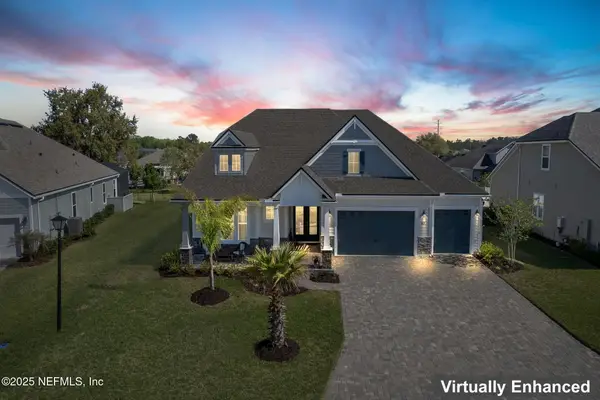 $880,000Active5 beds 4 baths4,116 sq. ft.
$880,000Active5 beds 4 baths4,116 sq. ft.63 Braddock Court, St. Augustine, FL 32092
MLS# 2121951Listed by: UNITED REAL ESTATE GALLERY - New
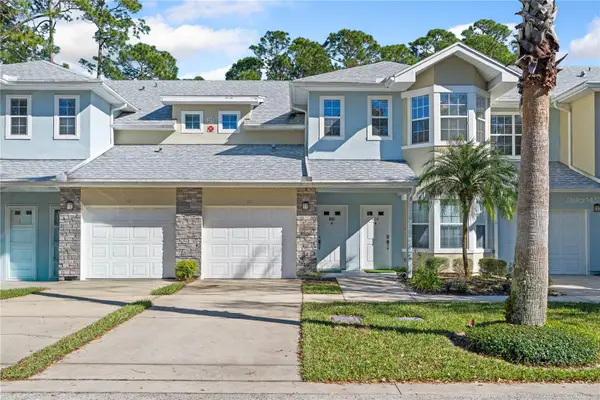 $299,000Active3 beds 2 baths1,680 sq. ft.
$299,000Active3 beds 2 baths1,680 sq. ft.215 Bayberry Circle #605, ST AUGUSTINE, FL 32086
MLS# FC314783Listed by: FLORIDA HOMES REALTY & MORTGAGE - New
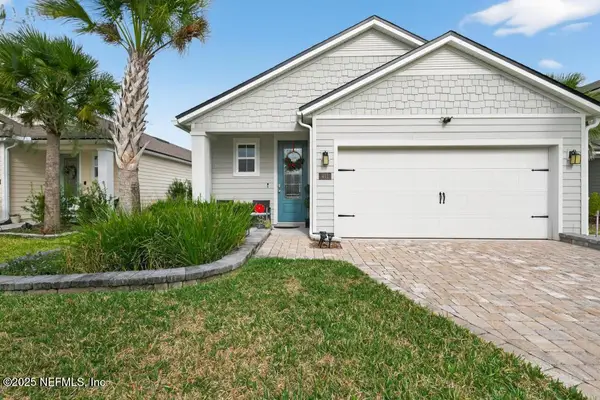 $445,000Active3 beds 2 baths1,948 sq. ft.
$445,000Active3 beds 2 baths1,948 sq. ft.411 Thistleton Way, St. Augustine, FL 32092
MLS# 2120685Listed by: WATSON REALTY CORP - New
 $402,480Active3 beds 2 baths1,891 sq. ft.
$402,480Active3 beds 2 baths1,891 sq. ft.73 Whitmore Drive, St. Augustine, FL 32092
MLS# 2121899Listed by: LENNAR REALTY INC
