63 Courtney Oaks Drive, Saint Augustine, FL 32092
Local realty services provided by:ERA Fernandina Beach Realty
63 Courtney Oaks Drive,St. Augustine, FL 32092
$1,649,000
- 5 Beds
- 5 Baths
- 3,996 sq. ft.
- Single family
- Pending
Listed by:christopher shee
Office:sabal realty group llc.
MLS#:2078994
Source:JV
Price summary
- Price:$1,649,000
- Price per sq. ft.:$412.66
- Monthly HOA dues:$141.67
About this home
Rare opportunity to own a semi-custom MODEL HOME by award-winning builder, MasterCraft Builder Group, in the gated Courtney Oaks neighborhood of John's Island at Silverleaf. No detail is left untouched, from the 2 story vaulted ceiling foyer, to the tabby stone surround fireplace, and detailed trim work throughout. This home features 5 bedrooms, 4.5 baths, formal dining room, pocket office, and a large bonus room. Hardwood floors line the main living spaces, as well as the Owner's Suite. The kitchen features Shiloh double-stacked soft-close maple and black cabinets, 36'' 6-burner chef's range, built in espresso maker and convection microwave, as well as a 4-door refrigerator. Melt away the stress of your day in the primary bathroom's freestanding soaker tub, or the oversized shower. Relax on a summer day on the huge covered lanai, floating in the pool, or taking a dip in the hot tub while overlooking the pond to preserve view. Too many upgrades to list!
Contact an agent
Home facts
- Year built:2023
- Listing ID #:2078994
- Added:213 day(s) ago
- Updated:November 01, 2025 at 07:14 AM
Rooms and interior
- Bedrooms:5
- Total bathrooms:5
- Full bathrooms:4
- Half bathrooms:1
- Living area:3,996 sq. ft.
Heating and cooling
- Cooling:Central Air, Electric
- Heating:Central, Electric
Structure and exterior
- Year built:2023
- Building area:3,996 sq. ft.
- Lot area:0.29 Acres
Schools
- High school:Tocoi Creek
- Middle school:Liberty Pines Academy
- Elementary school:Liberty Pines Academy
Utilities
- Water:Public, Water Connected
- Sewer:Public Sewer, Sewer Connected
Finances and disclosures
- Price:$1,649,000
- Price per sq. ft.:$412.66
- Tax amount:$12,990 (2024)
New listings near 63 Courtney Oaks Drive
- New
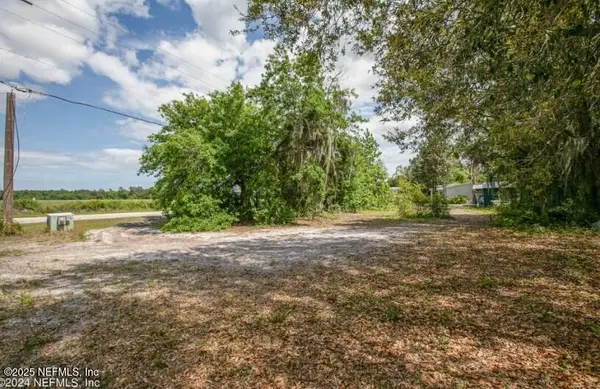 $125,000Active0.26 Acres
$125,000Active0.26 Acres8133 Colee Cove Road, St. Augustine, FL 32092
MLS# 2115957Listed by: FLUID REALTY, LLC. - New
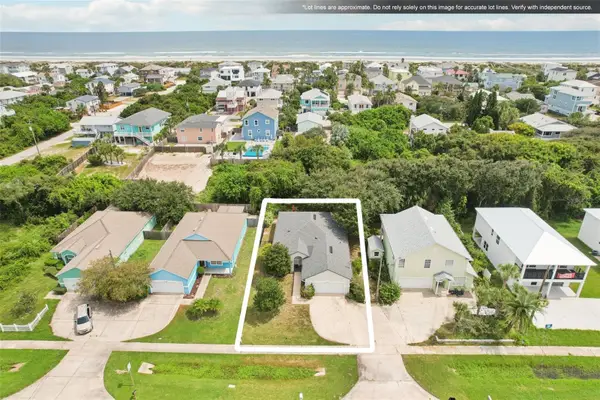 $609,000Active3 beds 2 baths1,816 sq. ft.
$609,000Active3 beds 2 baths1,816 sq. ft.5042 A1a S, ST AUGUSTINE, FL 32080
MLS# FC312869Listed by: EXP REALTY LLC - New
 $195,000Active-- beds 1 baths468 sq. ft.
$195,000Active-- beds 1 baths468 sq. ft.955 Registry Boulevard #319, St. Augustine, FL 32092
MLS# 2115933Listed by: INTERNATIONAL GOLF REALTY - New
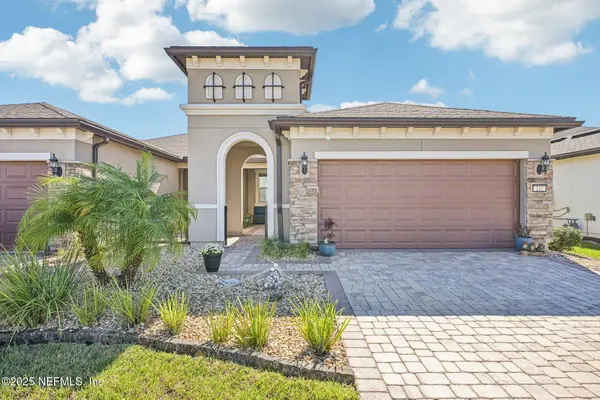 $365,000Active2 beds 2 baths1,605 sq. ft.
$365,000Active2 beds 2 baths1,605 sq. ft.212 Rock Spring Loop, St. Augustine, FL 32095
MLS# 2115942Listed by: COLDWELL BANKER VANGUARD REALTY - New
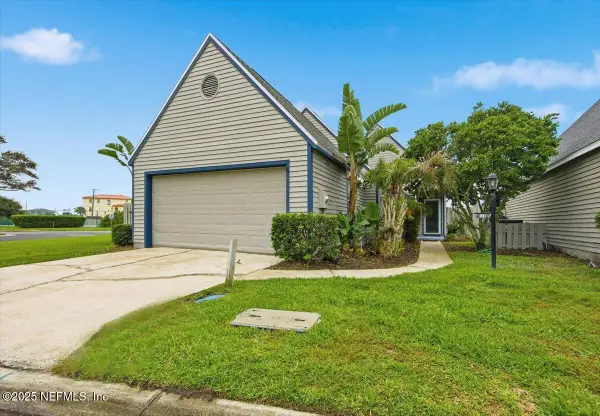 $499,000Active2 beds 2 baths1,553 sq. ft.
$499,000Active2 beds 2 baths1,553 sq. ft.101 Ocean Hollow Lane, St. Augustine, FL 32084
MLS# 2115920Listed by: EXIT 1 STOP REALTY - New
 $564,000Active4 beds 2 baths2,118 sq. ft.
$564,000Active4 beds 2 baths2,118 sq. ft.102 Fawn Field Lane, St. Augustine, FL 32092
MLS# 2115921Listed by: REAL BROKER LLC - New
 $720,000Active4 beds 3 baths2,896 sq. ft.
$720,000Active4 beds 3 baths2,896 sq. ft.57 Rivercliff Trail, St. Augustine, FL 32092
MLS# 2115926Listed by: CASTILLO REAL ESTATE JAX - New
 $695,000Active4 beds 2 baths1,304 sq. ft.
$695,000Active4 beds 2 baths1,304 sq. ft.237 Riberia Street, St. Augustine, FL 32084
MLS# 2115895Listed by: CHAD AND SANDY REAL ESTATE GROUP - New
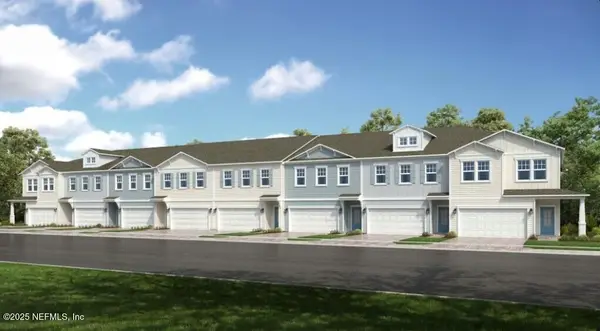 $352,990Active3 beds 3 baths1,927 sq. ft.
$352,990Active3 beds 3 baths1,927 sq. ft.320 Cherry Elm Drive, St. Augustine, FL 32092
MLS# 2115896Listed by: TAYLOR MORRISON REALTY OF FLA - New
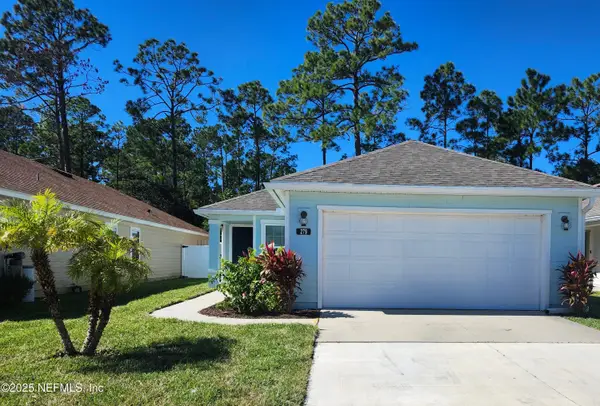 $323,900Active3 beds 2 baths1,340 sq. ft.
$323,900Active3 beds 2 baths1,340 sq. ft.279 Santorini Court, St. Augustine, FL 32086
MLS# 2115910Listed by: FLORIDA HOMES REALTY & MTG LLC
