64 Haas Avenue, Saint Augustine, FL 32095
Local realty services provided by:ERA ONETEAM REALTY
Listed by: dawn humphrey
Office: keller williams realty atlantic partners (st. aug)
MLS#:FC312440
Source:MFRMLS
Price summary
- Price:$550,000
- Price per sq. ft.:$154.84
- Monthly HOA dues:$10.42
About this home
Welcome to this beautiful 4 bedroom, 2 bath home with a flex room & 3 car garage located in the gated community of Markland. This home features timeless charm & modern comfort with the front porch that sets the tone. The kitchen features granite counters, double ovens, soft close doors, stainless appliances, glass tile backsplash, under cabinet lighting, farm sink & pendant lighting over the large island which is perfect for entertaining. The dining area flows into the spacious great room with disappearing sliding glass doors to a screen lanai & private backyard. The large master suite is a retreat with a tray ceiling, walk in closet with custom built ins & ensuite bath offering dual vanities, a tub & walk-in shower. The flex room is ideal for a home office or study, while the additional bedrooms provide comfort & space for family or guests. Enjoy Markland's amenities including clubhouse, fitness center, pool, pickleball, playground & more.
Contact an agent
Home facts
- Year built:2018
- Listing ID #:FC312440
- Added:35 day(s) ago
- Updated:December 19, 2025 at 08:42 AM
Rooms and interior
- Bedrooms:4
- Total bathrooms:2
- Full bathrooms:2
- Living area:2,451 sq. ft.
Heating and cooling
- Cooling:Central Air
- Heating:Central
Structure and exterior
- Roof:Shingle
- Year built:2018
- Building area:2,451 sq. ft.
- Lot area:0.23 Acres
Utilities
- Water:Public, Water Connected
- Sewer:Public, Public Sewer, Sewer Connected
Finances and disclosures
- Price:$550,000
- Price per sq. ft.:$154.84
- Tax amount:$10,803 (2024)
New listings near 64 Haas Avenue
- New
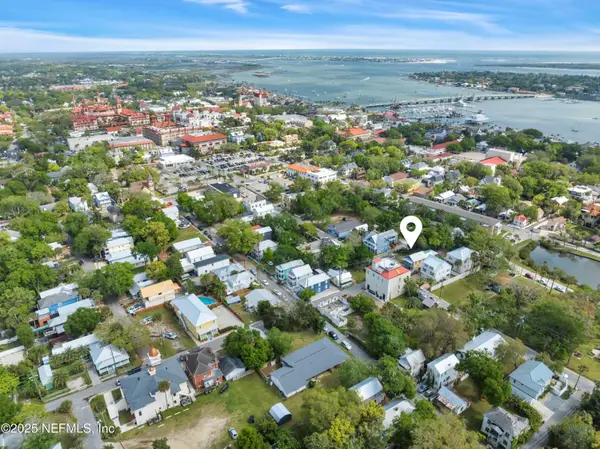 $299,950Active0.11 Acres
$299,950Active0.11 Acres89 Washington Street, St. Augustine, FL 32084
MLS# 2122040Listed by: EXP REALTY LLC - Open Fri, 4 to 6pmNew
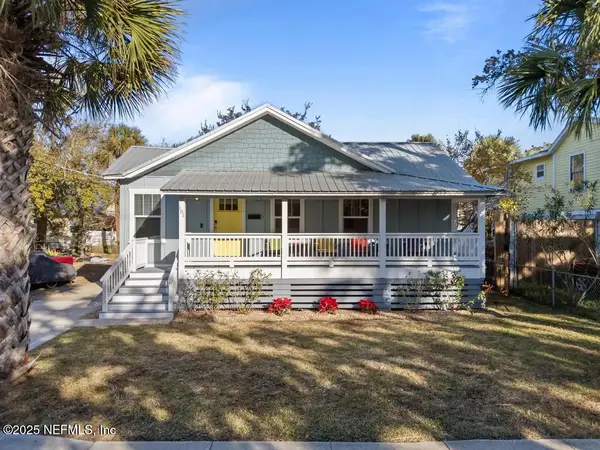 $620,000Active2 beds 2 baths1,192 sq. ft.
$620,000Active2 beds 2 baths1,192 sq. ft.181 Martin Luther King Avenue, St. Augustine, FL 32084
MLS# 2122041Listed by: MOXII PRO REALTY - New
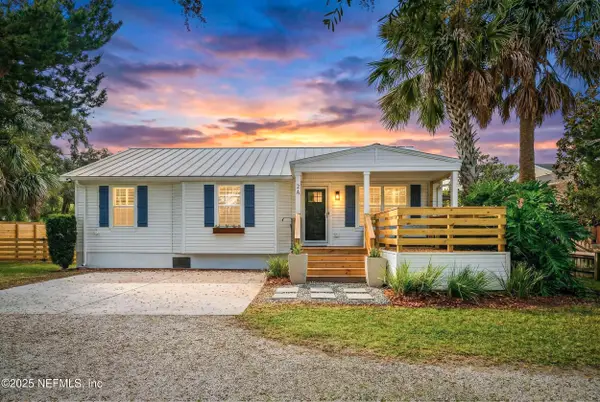 $519,000Active3 beds 2 baths1,163 sq. ft.
$519,000Active3 beds 2 baths1,163 sq. ft.2A Moultrie Place, St. Augustine, FL 32080
MLS# 2121971Listed by: HERRON REAL ESTATE LLC 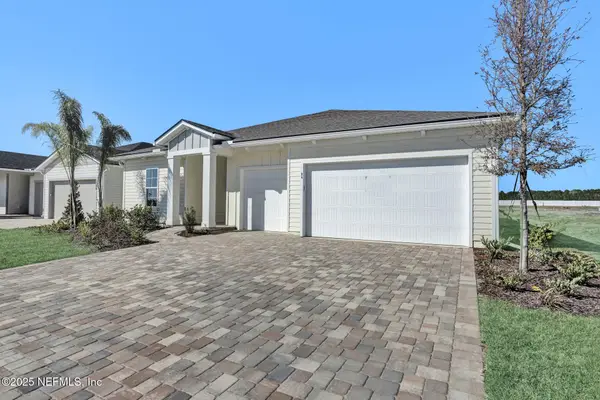 $716,990Pending2 beds 2 baths2,468 sq. ft.
$716,990Pending2 beds 2 baths2,468 sq. ft.273 Knotted Birch Avenue, St. Augustine, FL 32092
MLS# 2122019Listed by: OLYMPUS EXECUTIVE REALTY, INC- New
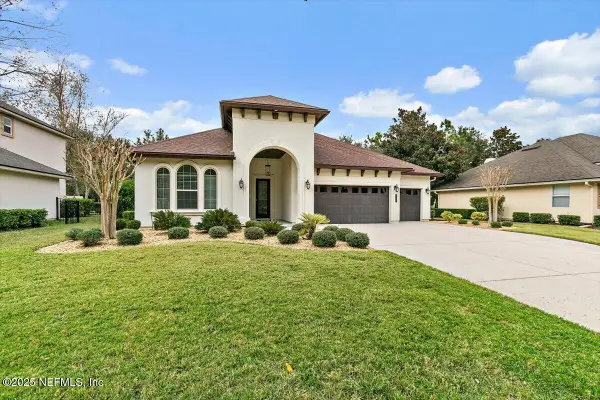 $799,900Active4 beds 3 baths2,494 sq. ft.
$799,900Active4 beds 3 baths2,494 sq. ft.5220 Comfort Court, St. Augustine, FL 32092
MLS# 2121969Listed by: DAVIDSON REALTY, INC. - New
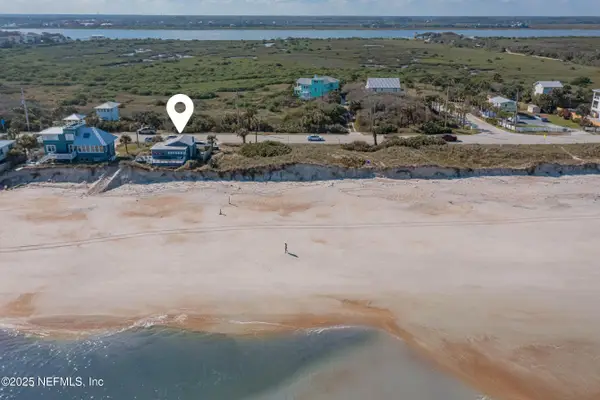 $999,999Active2 beds 1 baths838 sq. ft.
$999,999Active2 beds 1 baths838 sq. ft.3216 Coastal Highway, St. Augustine, FL 32084
MLS# 2121987Listed by: EXP REALTY LLC - New
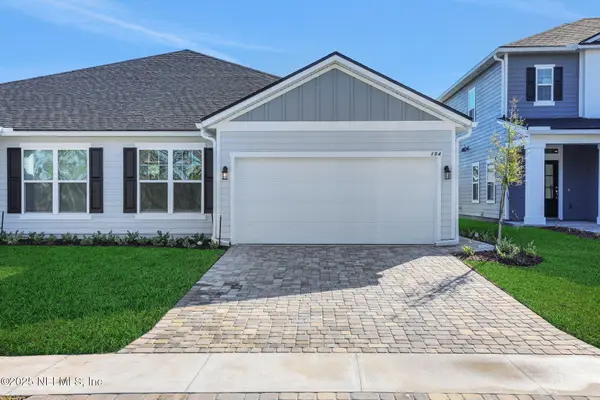 $359,990Active3 beds 2 baths1,386 sq. ft.
$359,990Active3 beds 2 baths1,386 sq. ft.404 Woods Lane, St. Augustine, FL 32092
MLS# 2121992Listed by: OLYMPUS EXECUTIVE REALTY, INC - New
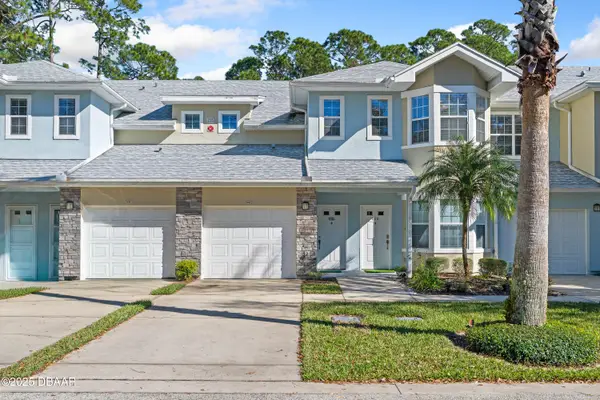 $299,000Active3 beds 2 baths1,680 sq. ft.
$299,000Active3 beds 2 baths1,680 sq. ft.215 Bayberry Circle #605, St. Augustine, FL 32086
MLS# 1220969Listed by: FLORIDA HOMES REALTY & MORTGAGE - New
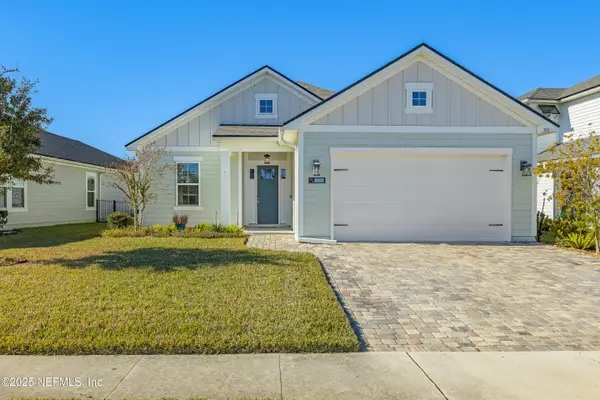 $485,000Active4 beds 3 baths2,082 sq. ft.
$485,000Active4 beds 3 baths2,082 sq. ft.103 Tarbert Lane, St. Augustine, FL 32092
MLS# 2120868Listed by: COMPASS FLORIDA LLC - New
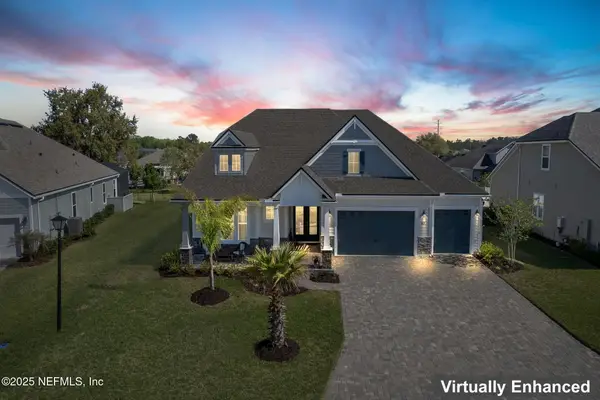 $880,000Active5 beds 4 baths4,116 sq. ft.
$880,000Active5 beds 4 baths4,116 sq. ft.63 Braddock Court, St. Augustine, FL 32092
MLS# 2121951Listed by: UNITED REAL ESTATE GALLERY
