74 Athens Drive, St. Augustine, FL 32092
Local realty services provided by:ERA Davis & Linn
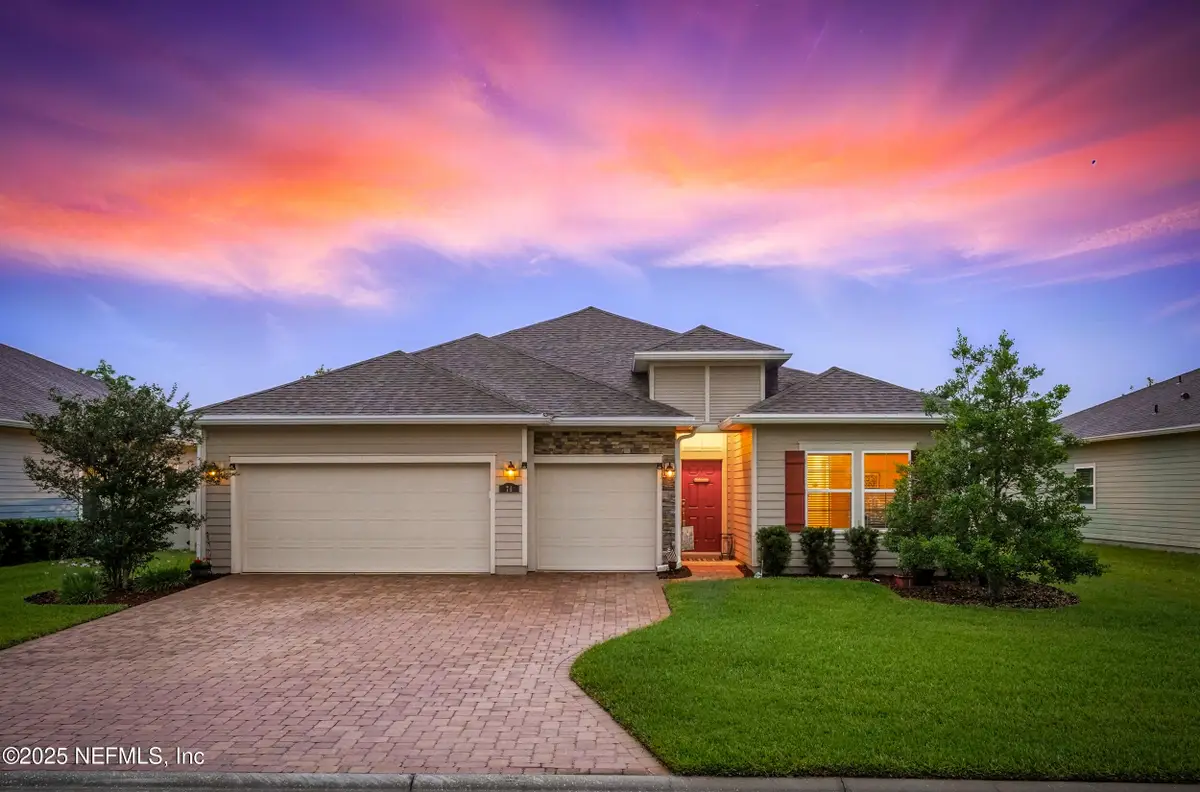
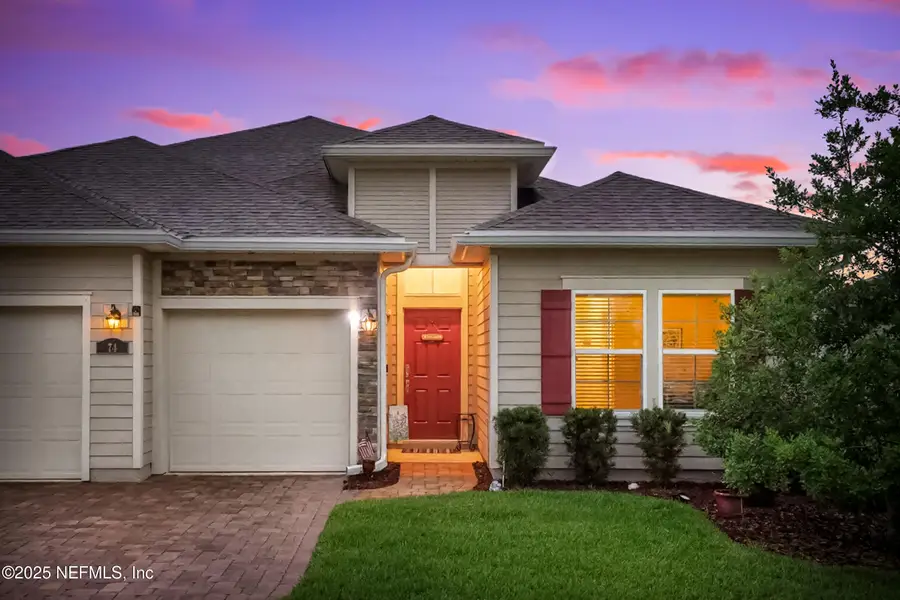
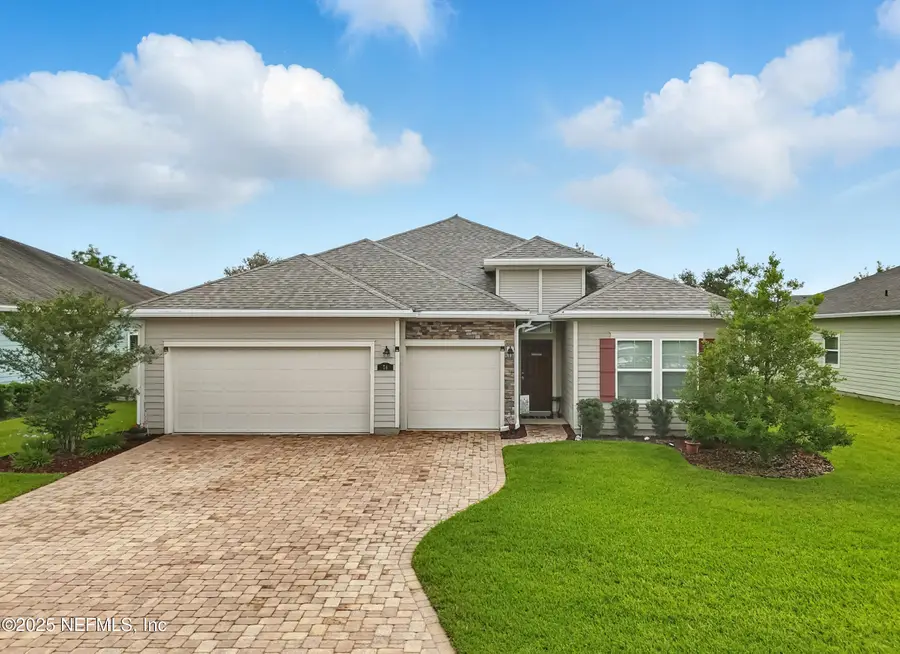
Listed by:dana hancock
Office:re/max specialists
MLS#:2091624
Source:JV
Price summary
- Price:$499,900
- Price per sq. ft.:$220.41
- Monthly HOA dues:$58.33
About this home
This BEAUTIFUL LAKEFRONT TIVOLI floorplan is wide open and has GREAT SPACE over looking the lake! The lush landscaping really frames the paver driveway and 3 car garage of this lovely residence. Once inside, you will appreciate the 24'' tile that runs into the kitchen. This home has a 3 way split with 2 of the 4 bedrooms having en suite full baths. The kitchen has 42'' white cabinets w/crown, SS gas range, granite tops and pendant lights. It has both an island and a breakfast bar. The laundry rm has loads of shelving plus a sink. The owners bath has both a garden tub and a walk in shower, plus his & hers vanities. There is a flex space; currently used as a formal dining rm that can be many things. In back, the screened in patio overlooks the large fenced yard, trees & the lake; the views are serene and stunning. Come see this meticulously maintained one owner home before it's gone. Sellers would prefer to close in mid August; or close sooner and be able to rent back until th
Contact an agent
Home facts
- Year built:2016
- Listing Id #:2091624
- Added:74 day(s) ago
- Updated:August 04, 2025 at 03:04 PM
Rooms and interior
- Bedrooms:4
- Total bathrooms:3
- Full bathrooms:3
- Living area:2,268 sq. ft.
Heating and cooling
- Cooling:Central Air, Electric
- Heating:Central, Heat Pump
Structure and exterior
- Roof:Shingle
- Year built:2016
- Building area:2,268 sq. ft.
- Lot area:0.27 Acres
Utilities
- Water:Public, Water Connected
- Sewer:Public Sewer, Sewer Connected
Finances and disclosures
- Price:$499,900
- Price per sq. ft.:$220.41
- Tax amount:$3,313 (2024)
New listings near 74 Athens Drive
- New
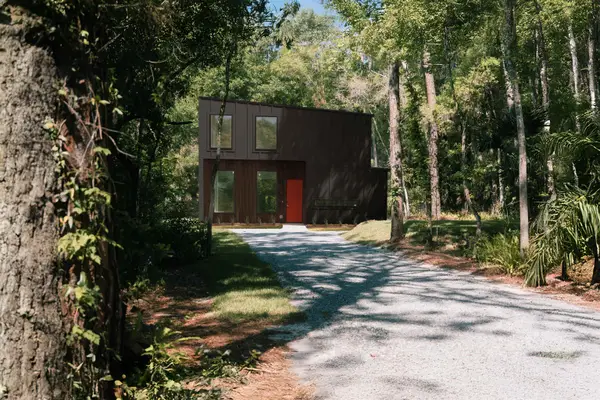 $475,000Active3 beds 2 baths1,544 sq. ft.
$475,000Active3 beds 2 baths1,544 sq. ft.26 S Whitney St, St Augustine, FL 32084
MLS# 254804Listed by: ONE SOTHEBY'S INT (A1A BEACH) - New
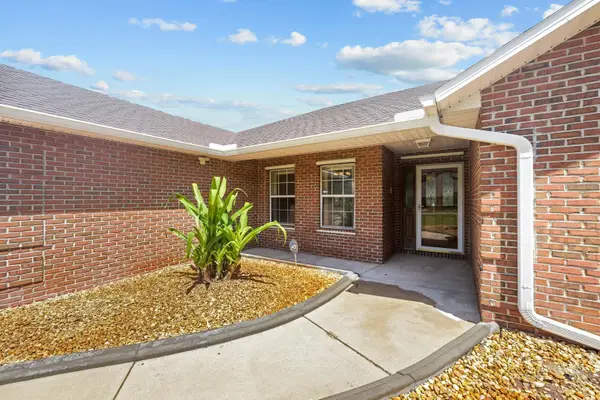 $399,000Active3 beds 2 baths1,881 sq. ft.
$399,000Active3 beds 2 baths1,881 sq. ft.512 Moultrie Wells Rd, St Augustine, FL 32086
MLS# 254803Listed by: WATSON REALTY CORP (A1A) - New
 $274,990Active2 beds 3 baths1,210 sq. ft.
$274,990Active2 beds 3 baths1,210 sq. ft.33 Playa De Luna Drive, St Augustine, FL 32095
MLS# 254797Listed by: DR HORTON REAL ESTATE - New
 $1,275,000Active5 beds 4 baths3,340 sq. ft.
$1,275,000Active5 beds 4 baths3,340 sq. ft.146 Seaside Vista Ct, St Augustine, FL 32084
MLS# 254800Listed by: KELLER WILLIAMS REALTY ATLANTIC PARTNERS - New
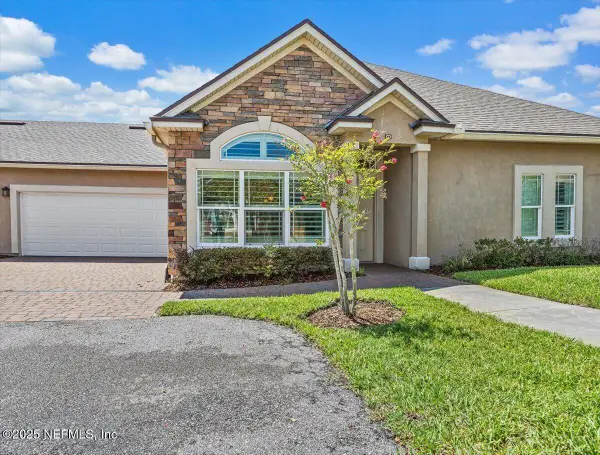 $375,000Active2 beds 2 baths1,760 sq. ft.
$375,000Active2 beds 2 baths1,760 sq. ft.44 Ocale Court, St. Augustine, FL 32084
MLS# 2104480Listed by: COLDWELL BANKER PREMIER PROPERTIES - New
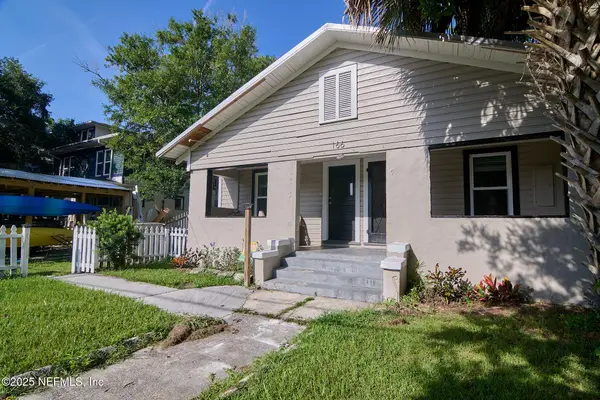 $599,000Active3 beds 2 baths1,703 sq. ft.
$599,000Active3 beds 2 baths1,703 sq. ft.166 Martin Luther King Avenue, St. Augustine, FL 32084
MLS# 2104481Listed by: KELLER WILLIAMS REALTY ATLANTIC PARTNERS ST. AUGUSTINE - New
 $455,555Active4 beds 2 baths1,900 sq. ft.
$455,555Active4 beds 2 baths1,900 sq. ft.867 La Mancha Drive, ST AUGUSTINE, FL 32086
MLS# GC533364Listed by: BOSSHARDT REALTY SERVICES LLC - New
 $260,990Active2 beds 3 baths1,109 sq. ft.
$260,990Active2 beds 3 baths1,109 sq. ft.39 Montellano Road, ST AUGUSTINE, FL 32084
MLS# FC312041Listed by: DR HORTON REALTY INC. - New
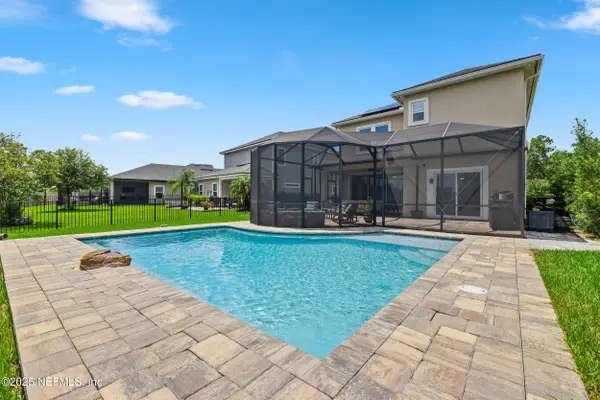 $769,500Active4 beds 3 baths2,611 sq. ft.
$769,500Active4 beds 3 baths2,611 sq. ft.100 Concave Lane, St. Augustine, FL 32095
MLS# 2104470Listed by: REAL BROKER LLC - New
 $260,990Active2 beds 3 baths1,109 sq. ft.
$260,990Active2 beds 3 baths1,109 sq. ft.35 Montellano Road, ST AUGUSTINE, FL 32084
MLS# FC312038Listed by: DR HORTON REALTY INC.

